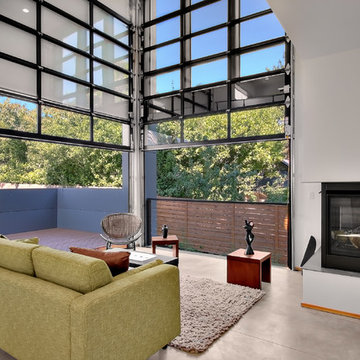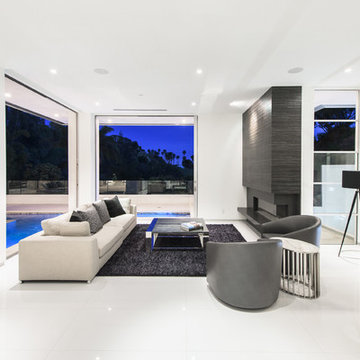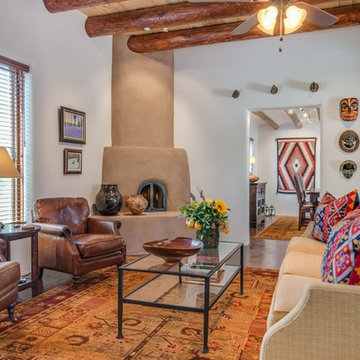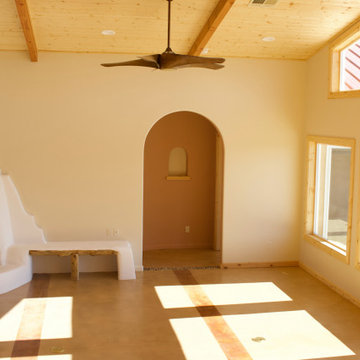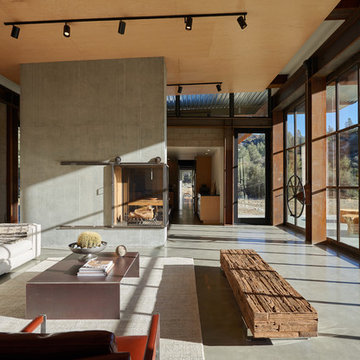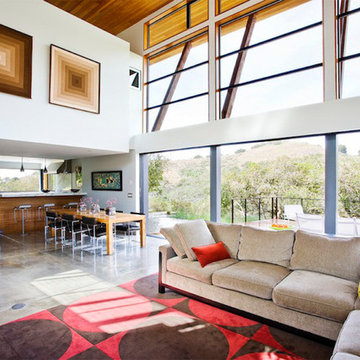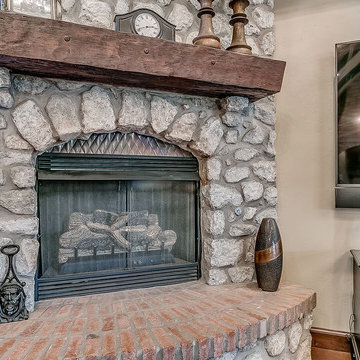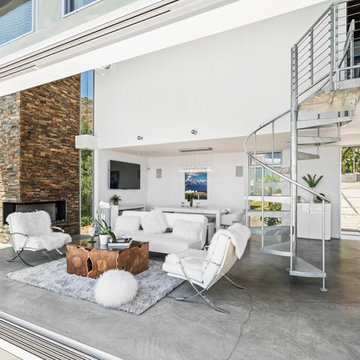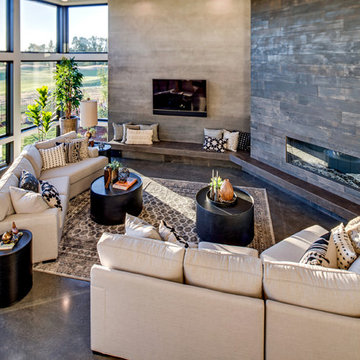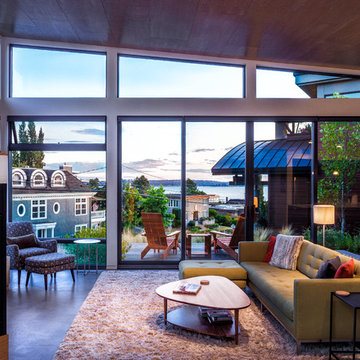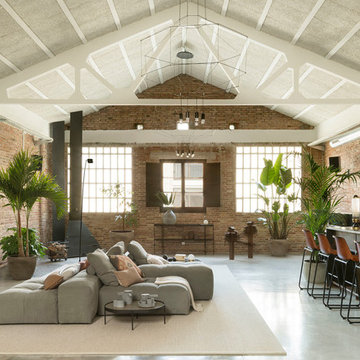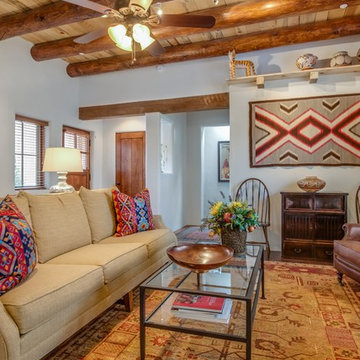Living Room Design Photos with Concrete Floors and a Corner Fireplace
Refine by:
Budget
Sort by:Popular Today
41 - 60 of 345 photos
Item 1 of 3
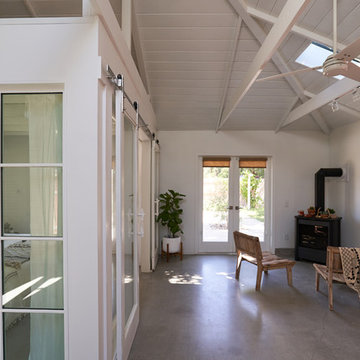
The studio has an open plan layout with natural light filtering the space with skylights and french doors to the outside. The bedroom is open to the living area with sliding barn doors. There's plenty of storage above bedroom loft.
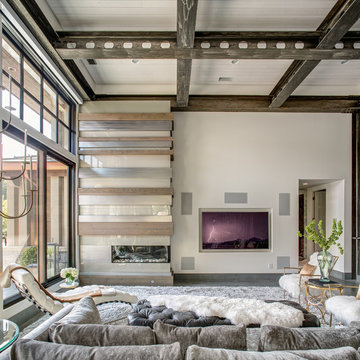
A large custom grey couch faces the wall mounted flat screen TV with surround sound. Dropped wood T&G ceiling in white accentuates the grinder finish on the metal beams. The fireplace is custom made, layered with three materials: back-painted glass (in two different colors), wood, and metal, with the fireplace position in the far right corner.
Photography by Marie-Dominique Verdier.

Custom tinted Milestone walls and concrete floors bring back the earthy colors of the site; a woodburning fireplace provides extra cozy atmosphere. Photography: Andrew Pogue Photography.
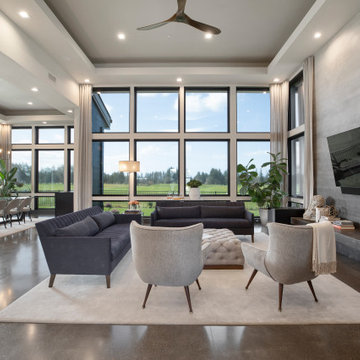
This contemporary living room has a beautiful ombre finish accent wall to line the custom fireplace.
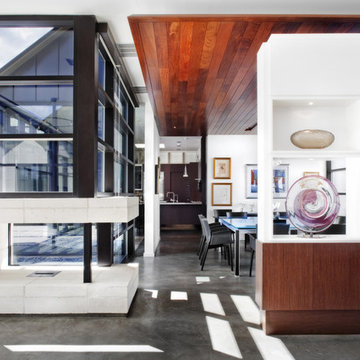
The client for this home wanted a modern structure that was suitable for displaying her art-glass collection. Located in a recently developed community, almost every component of the exterior was subject to an array of neighborhood and city ordinances. These were all accommodated while maintaining modern sensibilities and detailing on the exterior, then transitioning to a more minimalist aesthetic on the interior. The one-story building comfortably spreads out on its large lot, embracing a front and back courtyard and allowing views through and from within the transparent center section to other parts of the home. A high volume screened porch, the floating fireplace, and an axial swimming pool provide dramatic moments to the otherwise casual layout of the home.
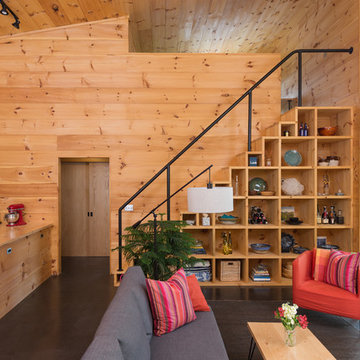
Interior built by Sweeney Design Build. Living room with custom built-ins staircase.
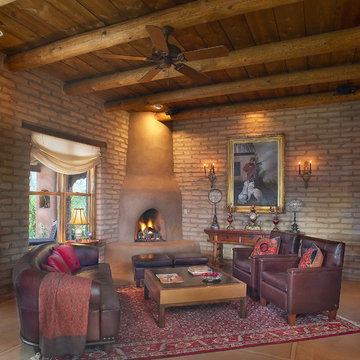
Rumford Fire Place Kiva Style, Adobe Walls, Integral Colored Concrete Flooring
Thomas Veneklasen Photography
Living Room Design Photos with Concrete Floors and a Corner Fireplace
3
