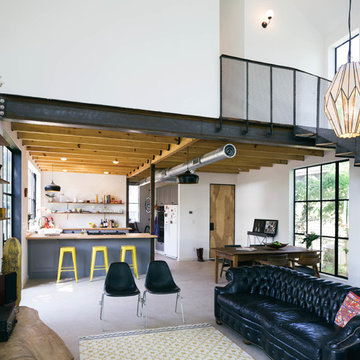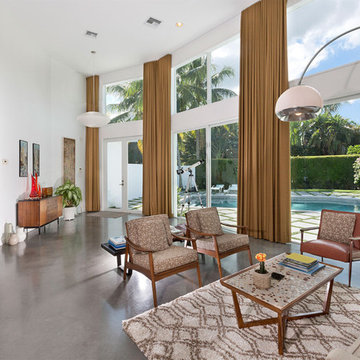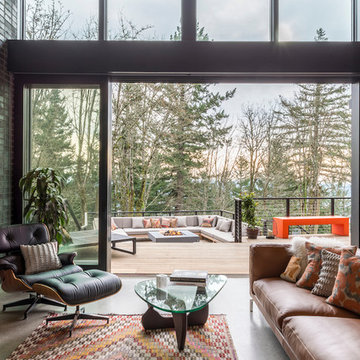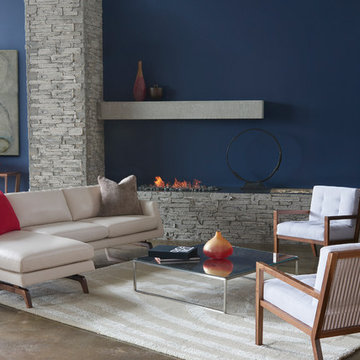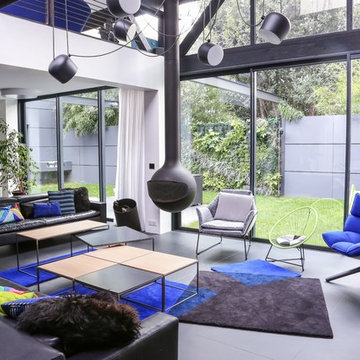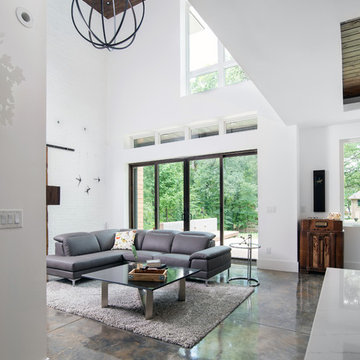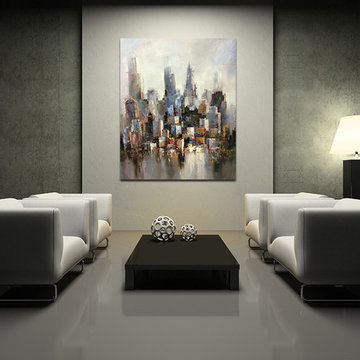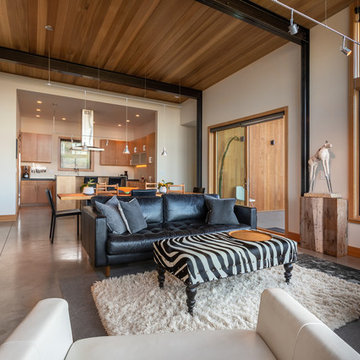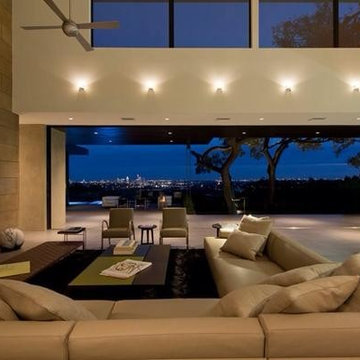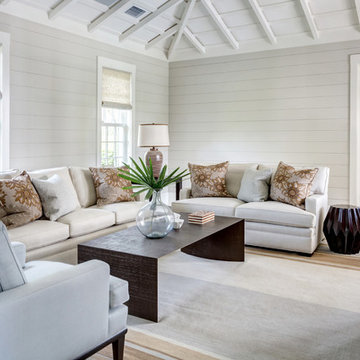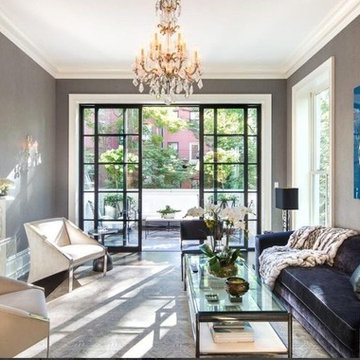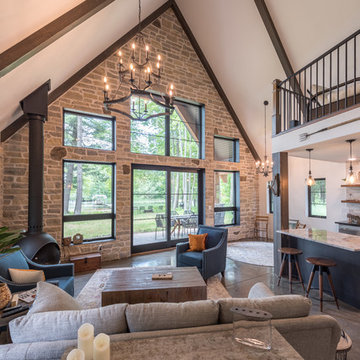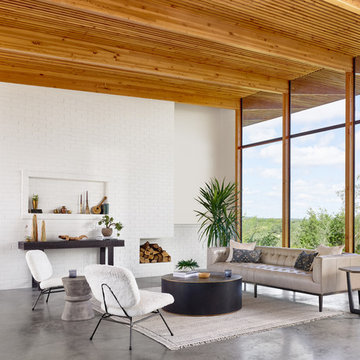Living Room Design Photos with Concrete Floors and No TV
Refine by:
Budget
Sort by:Popular Today
121 - 140 of 3,061 photos
Item 1 of 3
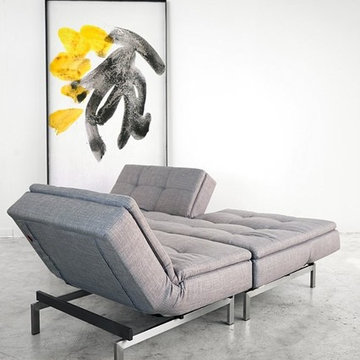
How comfortable does this wide chair look? Choose from grey or natural upholstery to pair with stainless steel, walnut or light wood legs. Which do you prefer?
Features:
Back rest splits in two individually adjustable parts & three positions
Upholstery: Fabric with foam pocket spring mattress
Frame: Black Powder-Coated Steel
Also offered in matching Chair
Choices of 3 leg finish options; Walnut, Natural wood or Stainless Steel
Can be special ordered (COM/COL)
Environmentally Friendly Material: Recyclable Waste, Plastic and Metal
Residual, Combustible Waste is incinerated in Low-Pollution Plants
Suitable for both residential and commercial use.
Dimensions:
83"W | 45"D | 31"H
Seat height: 15"
Total Weight: 149 lbs"
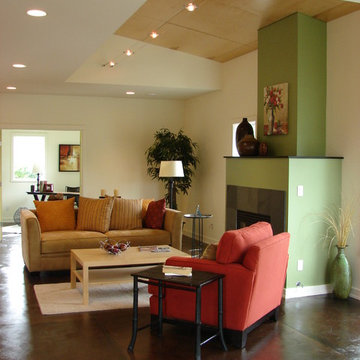
The Richmond Beach South residence is a new custom single family residence built as a speculative project. The home is situated on the site to take advantage of the views of the Puget Sound. Design features include concrete floors with radiant heat, steel and wood railings, and custom cabinetry.
Design Collaboration with Edge Design and Build
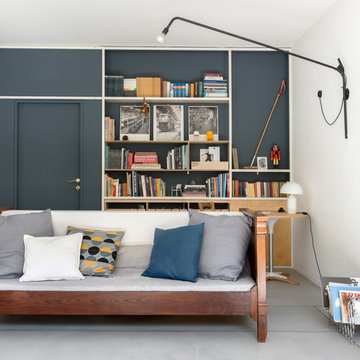
Photography: @angelitabonetti / @monadvisual
Styling: @alessandrachiarelli
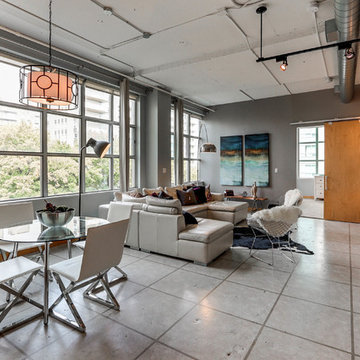
This amazing über contemporary loft space is located in the heart of the very trendy and oh so upscale Yonge and Eglinton district.
This loft oozes style and epitomizes the uptown lifestyle. It's raw industrial look really resonates with the uptown crowd.
The polished concrete floors, exposed sprinklers. ductwork and huge 9ft barn doors all helped to set the stage.
There was only one problem......it didn't sell!
We were called in by the Realtor to give this loft and urban trendy vibe.
We encouraged the clients to repaint utilizing a more current, trending palette. We choose a pallet of several grey tones.
Our list of suggested updates included, switching out the light fixtures, replacing old worn carpeting with a Berber and staging utilizing key pieces one would expect with the loft look. We brought in contemporary furnishings and decor pieces including a live edge coffee table and a cowhide rug. All of these updates translated to SOLD within weeks of staging! Another successful transformation.

This simple, straw-bale volume opens to a south-facing terrace, connecting it to the forest glade, and a more intimate queen bed sized sleeping bay.
© Eric Millette Photography

Photography: @angelitabonetti / @monadvisual
Styling: @alessandrachiarelli
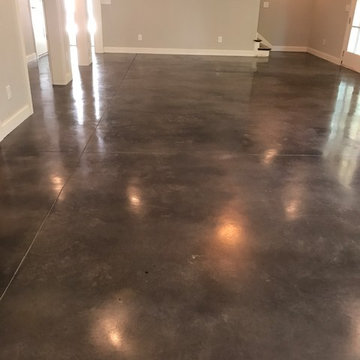
Stained concrete in a residential space. Multiple colors available. Job completed in 1 day in most situations
Living Room Design Photos with Concrete Floors and No TV
7
