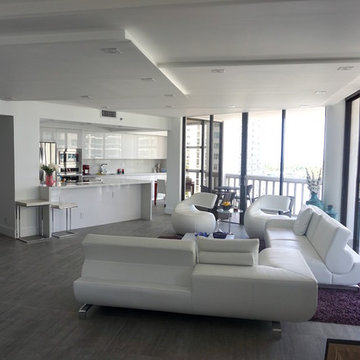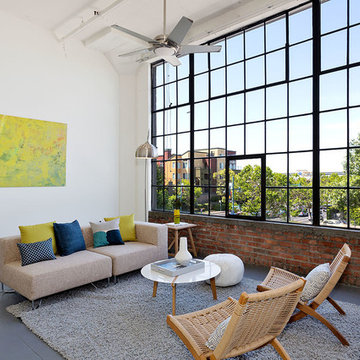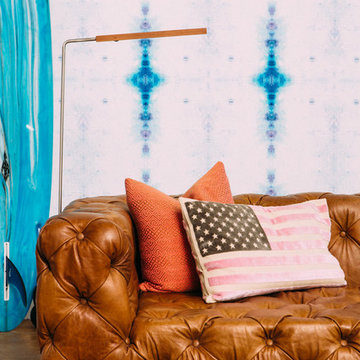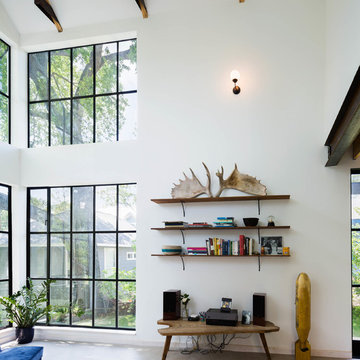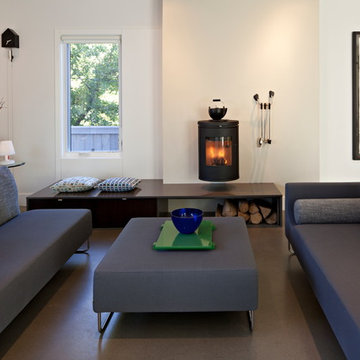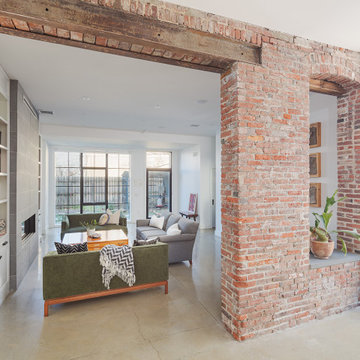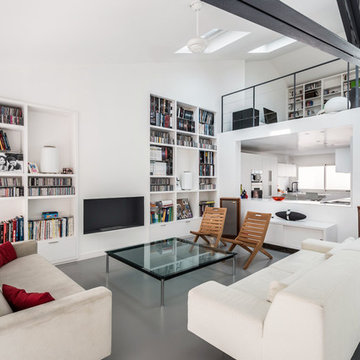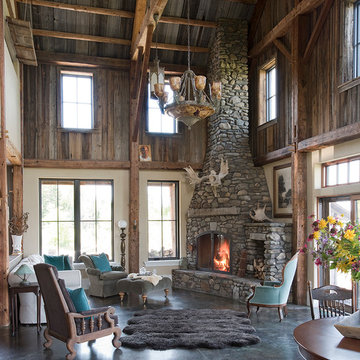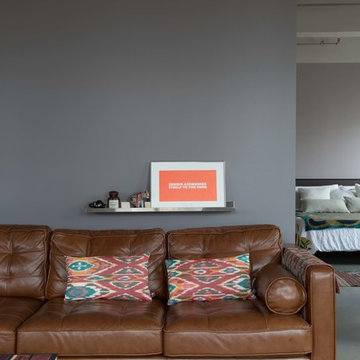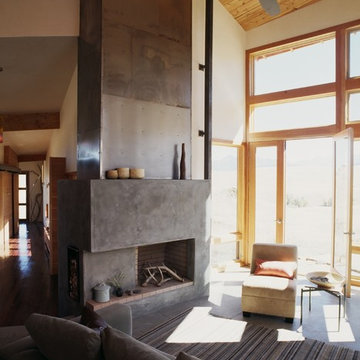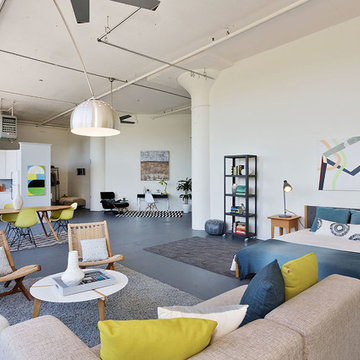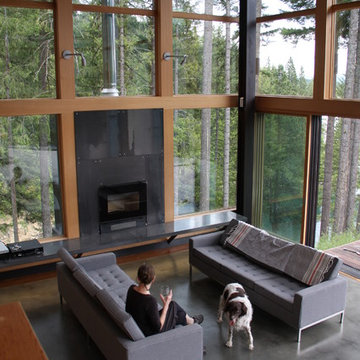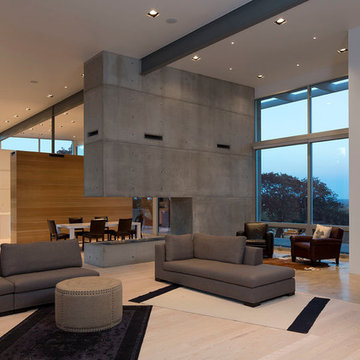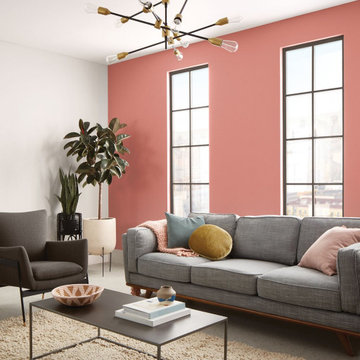Living Room Design Photos with Concrete Floors and No TV
Refine by:
Budget
Sort by:Popular Today
161 - 180 of 3,061 photos
Item 1 of 3
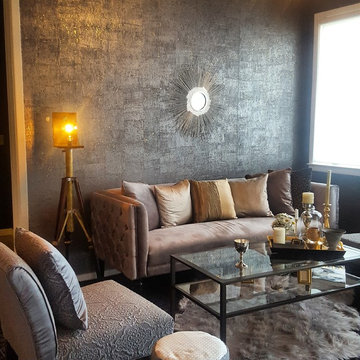
Dawn D Totty Designs-
Condo Living room Design.
This High Glam and Classic Design began with the metallic Cork Wallpaper as the focal point to this Condo Space!
The Pewter Velvet Sofa was selected and purchased through Factory Furniture with custom designed pillows (all reversible) in layers of grey, pewter and gold. The tripod floor lamp was selected and designed by Dawn D Totty designs and installed by K.R.Totty. A vintage looking LED bulb is the perfect compliment to the fixture. The silvery faux sheep skin rug, sunburst wall mirror and gold table tray staged with candles and pretty accent pieces are just the details to complete this living room design in Chattanooga, TN!
By- Dawn D Totty Designs
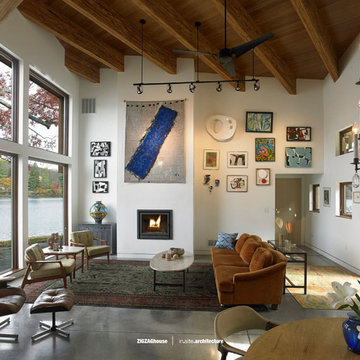
A cozy and eclectic living room with plenty of warmth - from the fireplace to the sunshine.
Photo Credit: Tim Wilkes
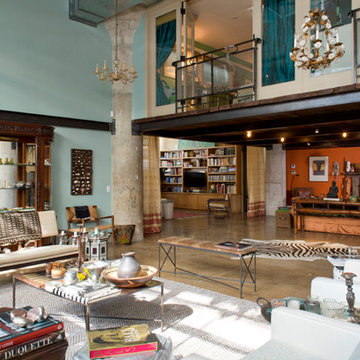
This 15 ft high open plan space is very spacious and it is notionally divided in living room, library, dining room and family room.
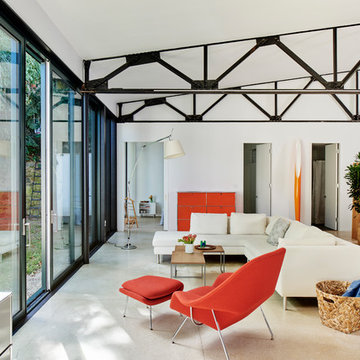
This midcentury modern house was transformed from a municipal garage into a private house in the late 1950’s by renowned modernist architect Paul Rudolph. At project start the house was in pristine condition, virtually untouched since it won a Record Houses award in 1960. We were tasked with bringing the house up to current energy efficiency standards and with reorganizing the house to accommodate the new owners’ more contemporary needs, while also respecting the noteworthy original design.
Image courtesy © Tony Luong
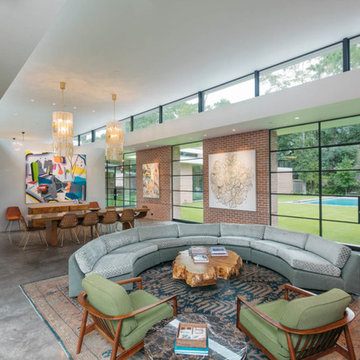
Portella added finishing touches to this Dillon Kyle Architects design. The concrete floors mixed with the exposed brick make the house feel modern and timeless at the same time!
Photo's provided by Benjamin Hill Photography
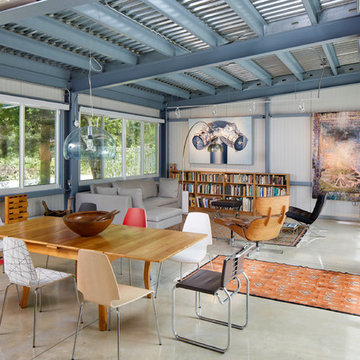
Designed by Holly Zickler and David Rifkind. Photography by Dana Hoff. Glass-and-glazing load calculations, analysis, supply and installation by Astor Windows and Doors.
Living Room Design Photos with Concrete Floors and No TV
9
