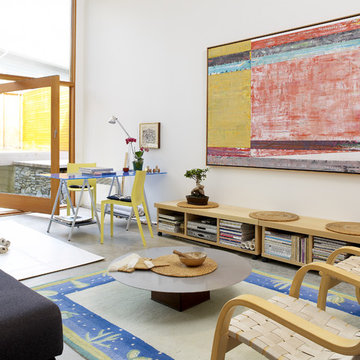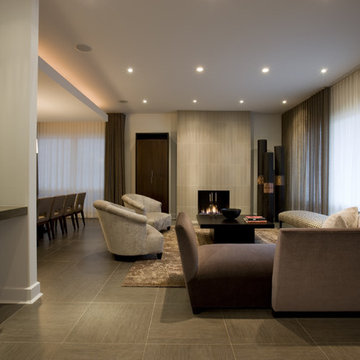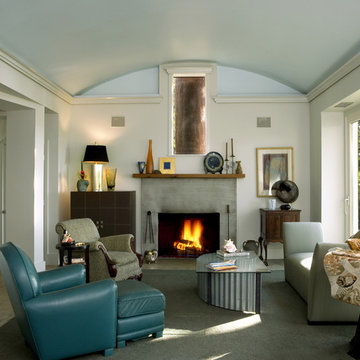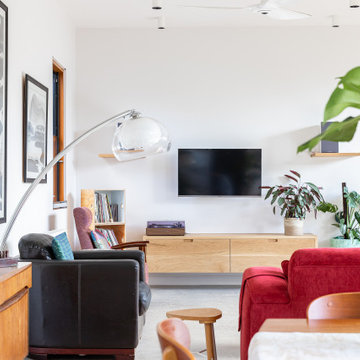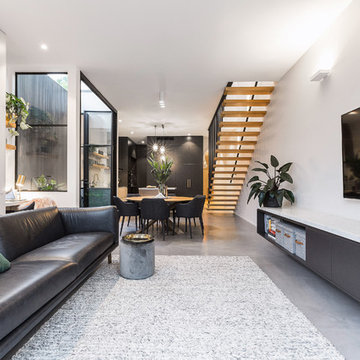Living Room Design Photos with Concrete Floors and Porcelain Floors
Refine by:
Budget
Sort by:Popular Today
121 - 140 of 34,225 photos
Item 1 of 3

Town & Country Wide Screen Fireplace offers a generous view of the flames while in operation. Measuring 54” wide and featuring remote control operation, this model is suitable for large rooms.
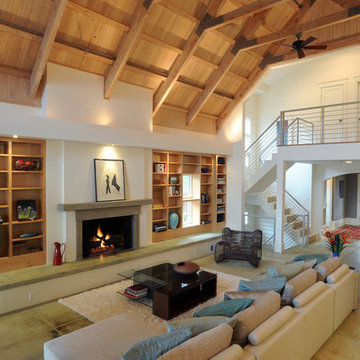
Expansive cathedral-ceilinged great room in this contemporary Cleveland Park home. Photo credit: Michael K. Wilkinson for bossy color
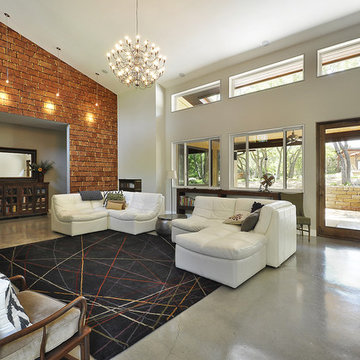
great room. from entry area and looking to the back porch.
Photo credit: Allison Cartwright, TwistArt LLC

Nestled into sloping topography, the design of this home allows privacy from the street while providing unique vistas throughout the house and to the surrounding hill country and downtown skyline. Layering rooms with each other as well as circulation galleries, insures seclusion while allowing stunning downtown views. The owners' goals of creating a home with a contemporary flow and finish while providing a warm setting for daily life was accomplished through mixing warm natural finishes such as stained wood with gray tones in concrete and local limestone. The home's program also hinged around using both passive and active green features. Sustainable elements include geothermal heating/cooling, rainwater harvesting, spray foam insulation, high efficiency glazing, recessing lower spaces into the hillside on the west side, and roof/overhang design to provide passive solar coverage of walls and windows. The resulting design is a sustainably balanced, visually pleasing home which reflects the lifestyle and needs of the clients.
Photography by Andrew Pogue
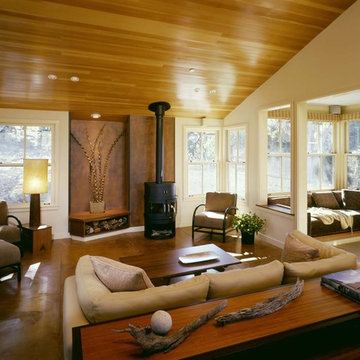
Living room + sitting room.
Cathy Schwabe Architecture.
Photograph by David Wakely

Living room makes the most of the light and space and colours relate to charred black timber cladding

The house had two bedrooms, two bathrooms and an open plan living and kitchen space.

Living area separated by staircase to the kitchen and dining beyond. Staircase with cable wire handrail with joinery and built in storage under stair treads. Hidden door to bathroom under stair.
Image by: Jack Lovel Photography

PNW Modern living room with a tongue & groove ceiling detail, floor to ceiling windows and La Cantina doors that extend to the balcony. Bellevue, WA remodel on Lake Washington.
Living Room Design Photos with Concrete Floors and Porcelain Floors
7
