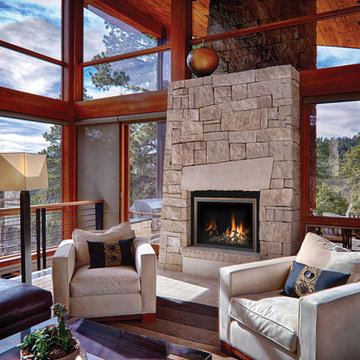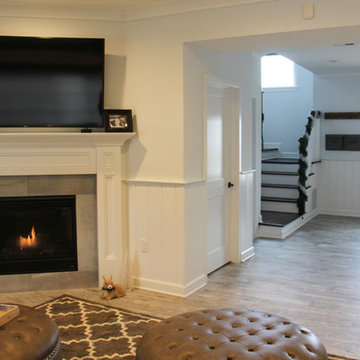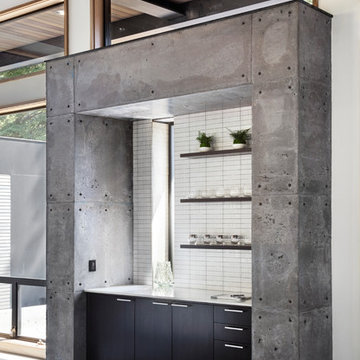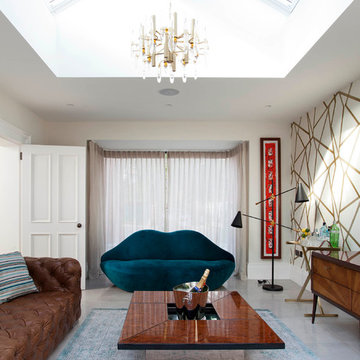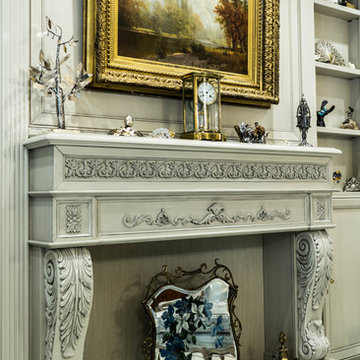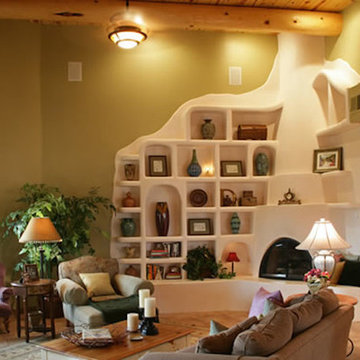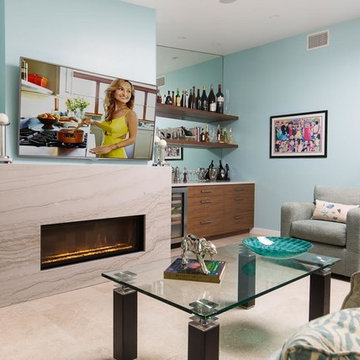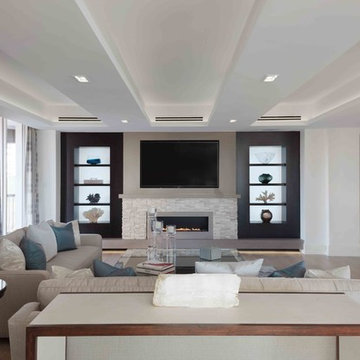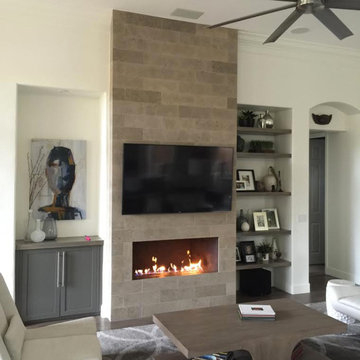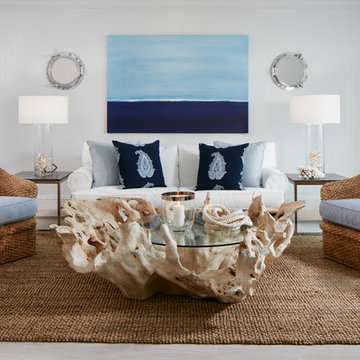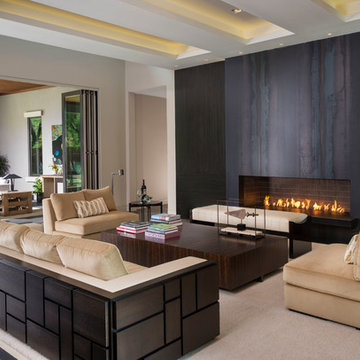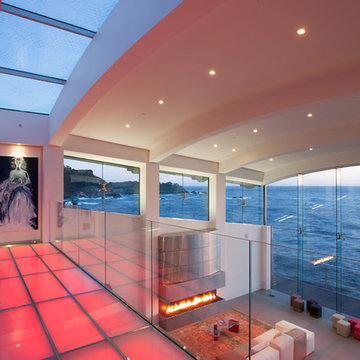Living Room Design Photos with Concrete Floors and Porcelain Floors
Refine by:
Budget
Sort by:Popular Today
161 - 180 of 34,225 photos
Item 1 of 3
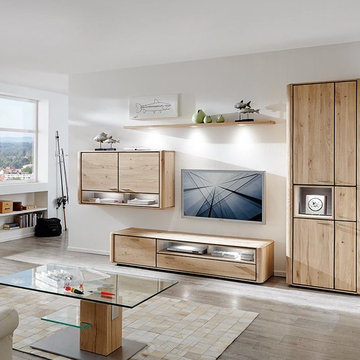
Features:
Outer carcase veneered
Front and Top Solid wood in Wild Oak light oiled
Inner carcase in the finish lacquered basalt matt
LED lighting for a unique lighting atmosphere
High quality fittings with soft closing mechanism
Full pull out drawers
All glss in single pae safety glass in Optiwhite finish
Hades are in stainless steel optic
Cable flaps in the lowboards for hidden cable management
EM57 Wall Unit and 4115 Coffee Table
Zoom
EM57 Wall Unit and 4115 Coffee Table
New
Venjakob Emilio EM57 Wall Unit
Made in Germany Stocked Items delivery 7-10 business days.Non-stocked items delivery up to 12 weeks.
Sign up for price alert
Availability: In stock
$10,512.00
Now only: $8,935.20
Add to Wishlist
Add to Compare
Share
Venjakob
Call us now for more info about our products.
800-345-7060
Related
Venjakob Emilio EM06 Wall Unit
Venjakob Emilio EM06 Wall Unit
$10,335.00
Now only: $8,784.75
Add to Wishlist
Venjakob Emilio EM07 Wall Unit
Venjakob Emilio EM07 Wall Unit
$10,512.00
Now only: $8,935.20
Add to Wishlist
Add Optional Supplementary Items
Set of 3 LED lighting, shelf +$432.00
Set of 1 LED lighting for open space, cabinet +$142.00
Set of 2 LED lighting for open space, lowboard +$282.00
Transformer Emilio +$120.00
Extra Extension Cord Emilio +$21.00
Transmit Dimmer Set +$235.00
Glass Door for 9069 Cabinet +$237.00
Cable Flap, lowbaord +$153.00
4115 Coffee Table +$1,810.50
Qty:
1
Add to Cart
Details
Additional Info
Reviews
Tags
Features:
Outer carcase veneered
Front and Top Solid wood in Wild Oak light oiled
Inner carcase in the finish lacquered basalt matt
LED lighting for a unique lighting atmosphere
High quality fittings with soft closing mechanism
Full pull out drawers
All glss in single pae safety glass in Optiwhite finish
Hades are in stainless steel optic
Cable flaps in the lowboards for hidden cable management
Outer Carcase finish: Wild Oak Light Oiled finish
Inner carcase finish: Lacquered Basalt Matt
Dimensions:
W 136.60" x D 21.25"/ 17.30"/ 13.40"/ 7.90" x H 84.65"
Supplementary Equipment included:
Inset open space for Cabinet
Inset open space for Lowboard
Inset open space, hanging cabinet
Door Front next to open space, Cabinet
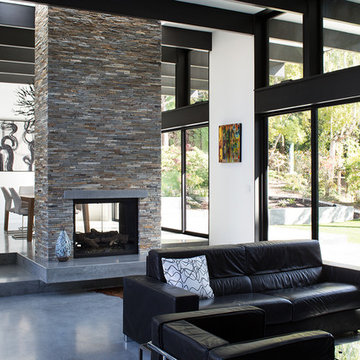
The owners, inspired by mid-century modern architecture, hired Klopf Architecture to design an Eichler-inspired 21st-Century, energy efficient new home that would replace a dilapidated 1940s home. The home follows the gentle slope of the hillside while the overarching post-and-beam roof above provides an unchanging datum line. The changing moods of nature animate the house because of views through large glass walls at nearly every vantage point. Every square foot of the house remains close to the ground creating and adding to the sense of connection with nature.
Klopf Architecture Project Team: John Klopf, AIA, Geoff Campen, Angela Todorova, and Jeff Prose
Structural Engineer: Alex Rood, SE, Fulcrum Engineering (now Pivot Engineering)
Landscape Designer (atrium): Yoshi Chiba, Chiba's Gardening
Landscape Designer (rear lawn): Aldo Sepulveda, Sepulveda Landscaping
Contractor: Augie Peccei, Coast to Coast Construction
Photography ©2015 Mariko Reed
Location: Belmont, CA
Year completed: 2015
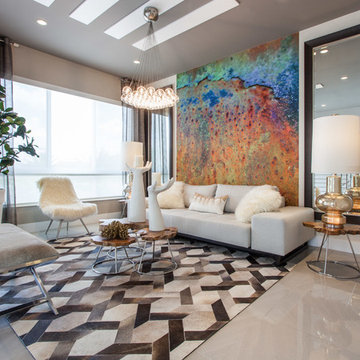
This Living room features furniture pieces of unique design made of natural woods, linen, and cowhides creating an interesting mixture of textures. Neutral colors dominate the scheme while a contrasting stunning wall mural creates the focal point in the room. Two oversize mirrors accentuate the colorful mural while provide light and reflection. Interior Design by Julissa De los Santos and the MH2G Design Team. Photographer; Francisco Aguila
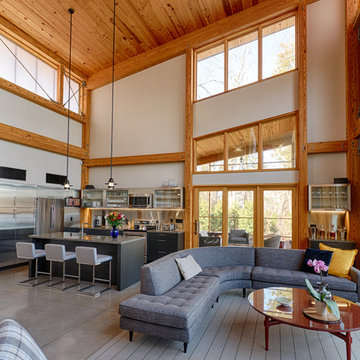
Hugh Lofting Timber Framing (HLTF) manufactured and installed the Southern Yellow Pine glued-laminated (glulams) beams and the Douglas Fir lock deck T&G in this modern house in Centreville, MD. HLTF worked closely with Torchio Architects to develop the steel connection designs and the overall glulam strategy for the project.
Photos by: Steve Buchanan Photography
Living Room Design Photos with Concrete Floors and Porcelain Floors
9
