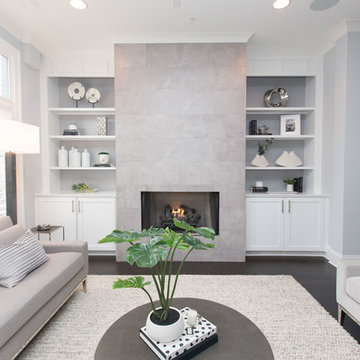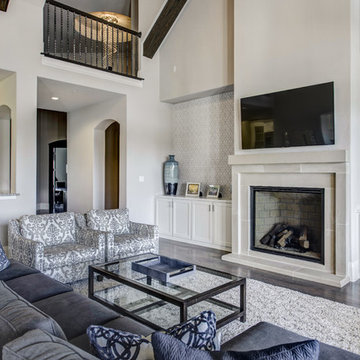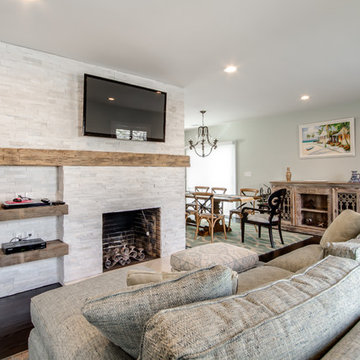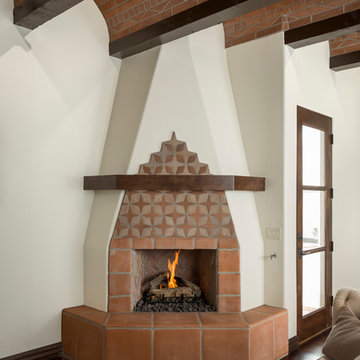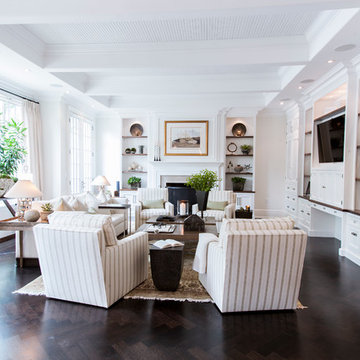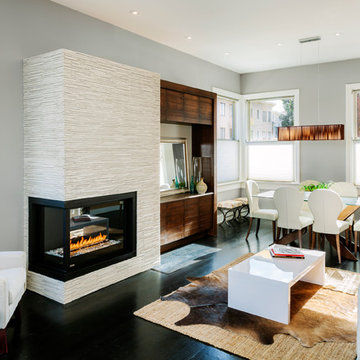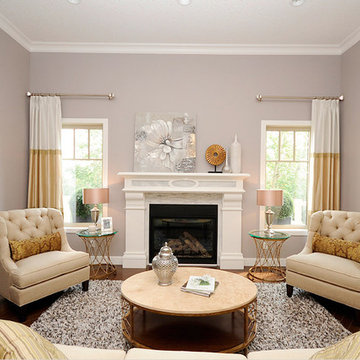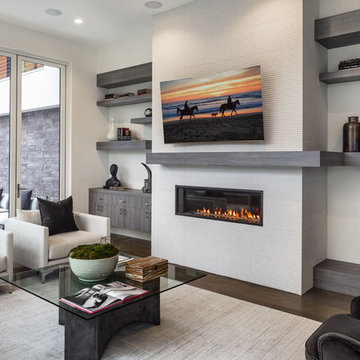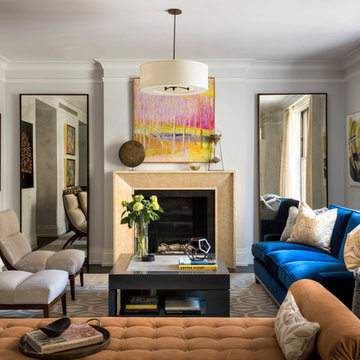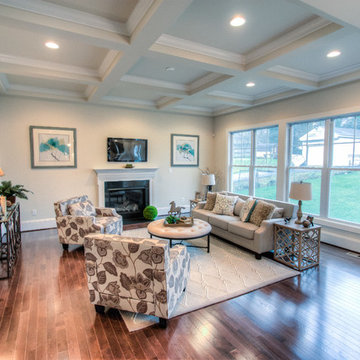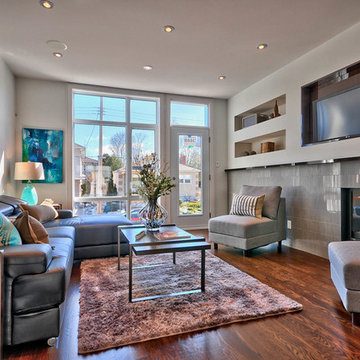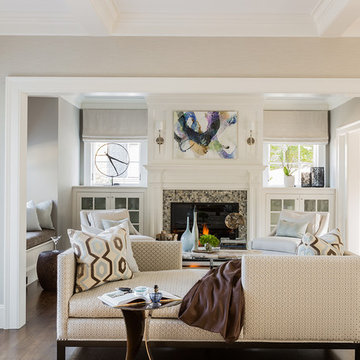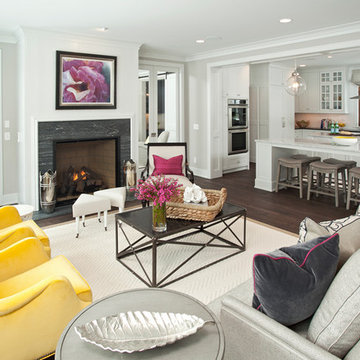Living Room Design Photos with Dark Hardwood Floors and a Tile Fireplace Surround
Refine by:
Budget
Sort by:Popular Today
121 - 140 of 7,075 photos
Item 1 of 3
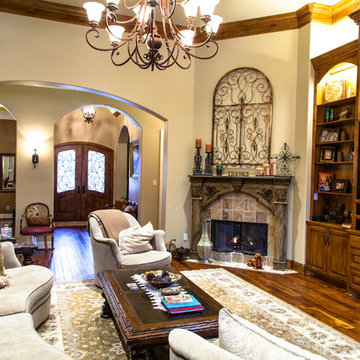
View looking back to Dining Room/Foyer from large Great Room. Great Room with custom built entertainment center.
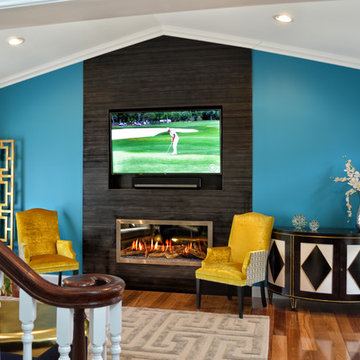
This modern renovation creates a focal point for a cool and modern living room with a linear fireplace surrounded by a wall of wood grain granite. The TV nook is recessed for safety and to create a flush plane for the stone and television. The firebox is enhanced with black enamel panels as well as driftwood and crystal media. The stainless steel surround matches the mixed metal accents of the furnishings.
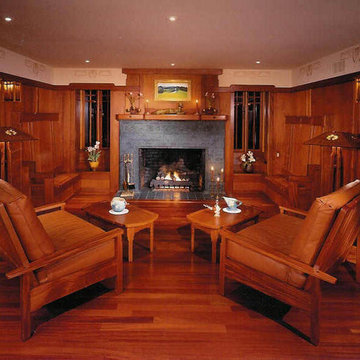
Craftsman style furniture was designed and built custom for this project.
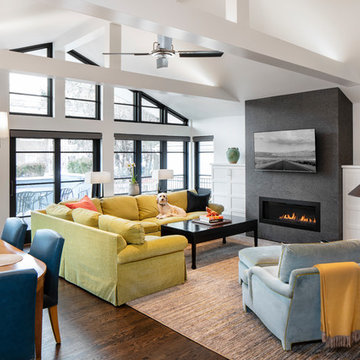
The family room was totally gutted and expanded. The fireplace is the main focal point in the room. Remote controlled shades are located at the top of the horizontal band of windows. Ceiling fans help cool the room in the summer.
A.J. Brown Photography
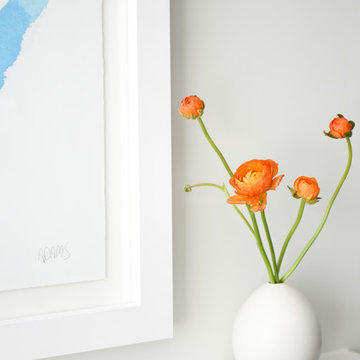
When a young professional couple approached us to decorate the main floor of their brand new modern townhouse in Port Coquitlam, we were very excited. Having moved from a Gastown condo, the couple was eager to infuse this suburban location with a funky yet sophisticated downtown vibe. They were also looking for a neutral backdrop with some hits of colour and asked us to incorporate wallpaper. The statement artwork that we selected above the fireplace set the tone for this project. We started with a pair of sleek neutral leather sofas to maximize seating in the small living space and layered them with a variety of toss pillows in blues, teals & turquoise then added a few pops of orange. We defined the front entrance and dining area with a stunning marbleized grey and white wallpaper by Graham and Brown. The dark wood furniture in the dining area adds contrast and sophistication balancing the dark stained kitchen cabinets opposite. The resulting look is clean, modern and playful. Interior Design by Lori Steeves of Simply Home Decorating. Photos by Tracey Ayton Photography. Floor Plans/ Drawings by ZakCreative.
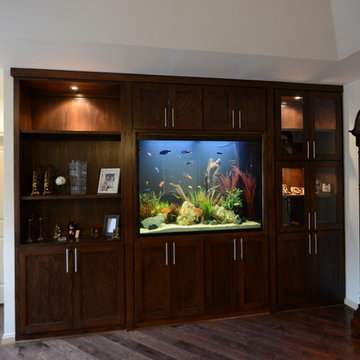
Measuring 55" x 37" x 42", L x W x H, this 370 gallon freshwater aquarium compliments both the living room side and the bedroom side.
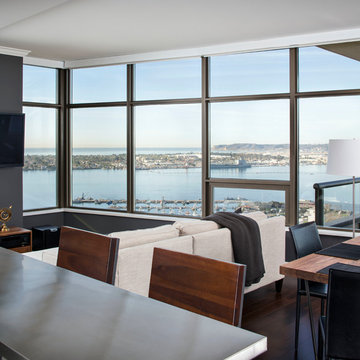
This condo was designed for a great client: a young professional male with modern and unfussy sensibilities. The goal was to create a space that represented this by using clean lines and blending natural and industrial tones and materials. Great care was taken to be sure that interest was created through a balance of high contrast and simplicity. And, of course, the entire design is meant to support and not distract from the incredible views.
Photos by: Chipper Hatter
Living Room Design Photos with Dark Hardwood Floors and a Tile Fireplace Surround
7
