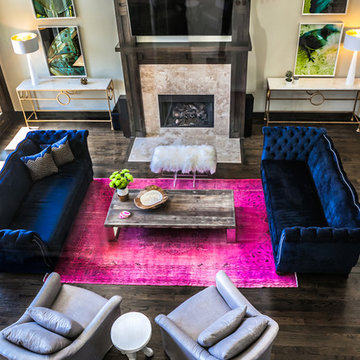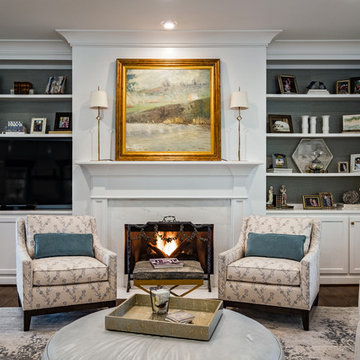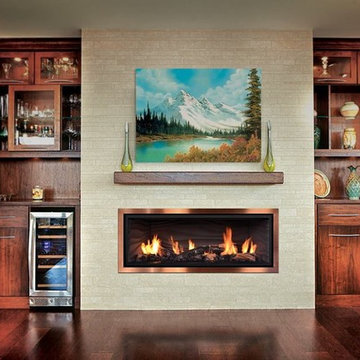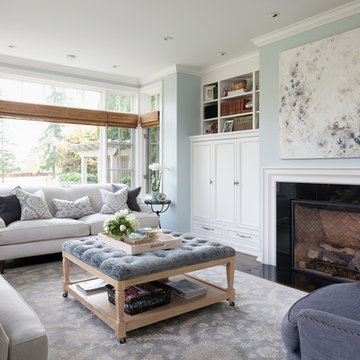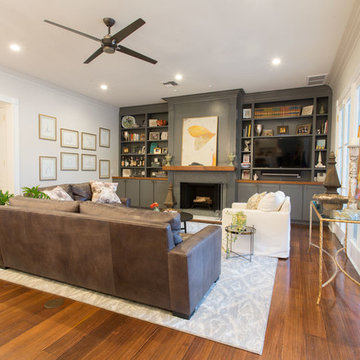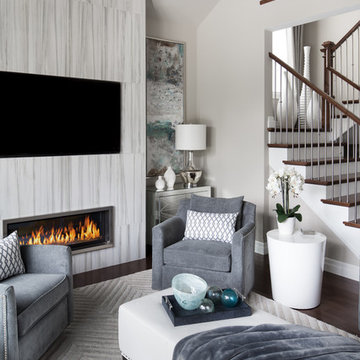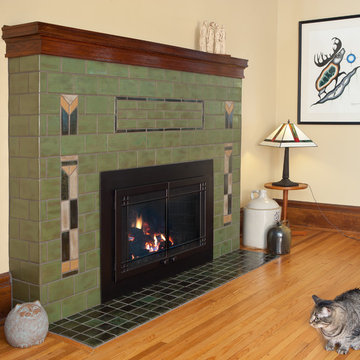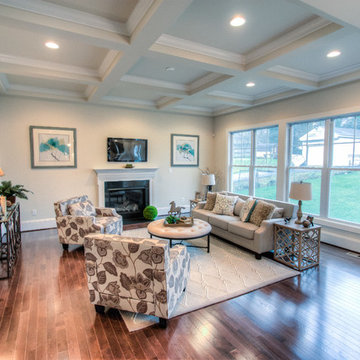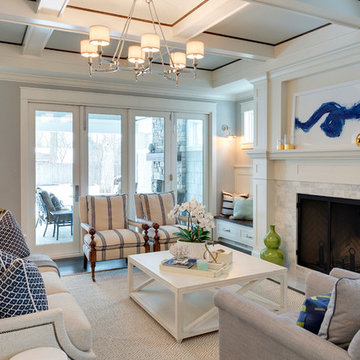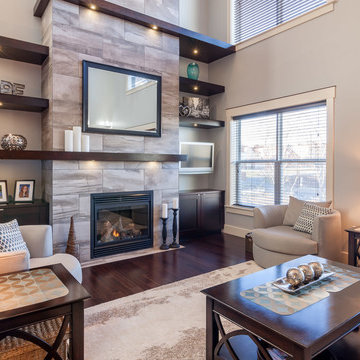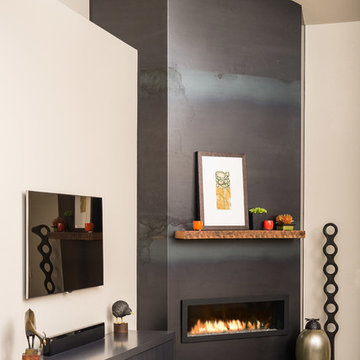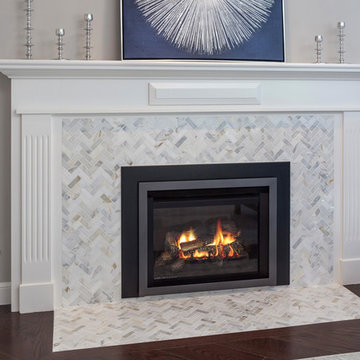Living Room Design Photos with Dark Hardwood Floors and a Tile Fireplace Surround
Refine by:
Budget
Sort by:Popular Today
161 - 180 of 7,075 photos
Item 1 of 3
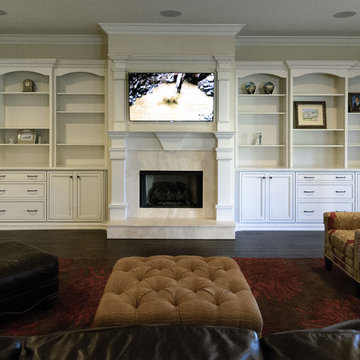
This family room was outfitted with custom mill work and the family really wanted to hide all of the electronics and not have any clutter on the custom shelving. We solved this by pre-wiring the house to a central technology closet and putting all of the video sources such as cable boxes in the technology closet.
Photo Credits: Simaen Skolfield
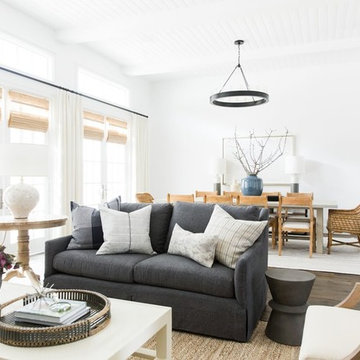
Shop the Look, See the Photo Tour here: https://www.studio-mcgee.com/studioblog/2018/2/26/calabasas-remodel-great-room-reveal?rq=Calabasas%20Remodel
Watch the Webisode: https://www.studio-mcgee.com/studioblog/2018/3/5/calabasas-remodel-great-room-webisode
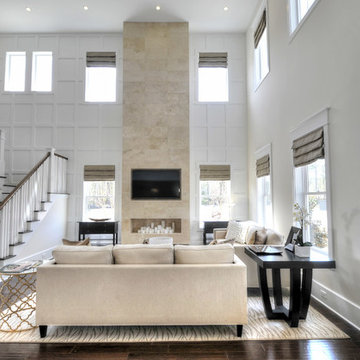
A floor-to-ceiling contemporary fireplace makes for a stunning focal point. Seen in Carnes Crossroads, a Charleston community.
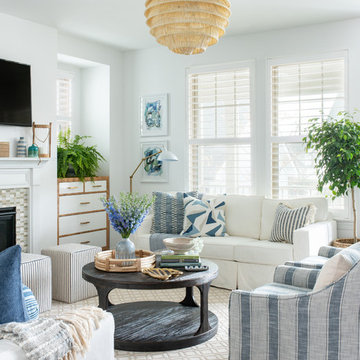
An expansive living room called for substantial seating that would also be kid-friendly so we gladly accepted the challenge. These slipcovered sofas and darling striped swivels are life-proof and leave plenty of room for crawling on the floor or playing legos. Yet, impeccable style is also achieved, by Mary Hannah Interiors.

Our Carmel design-build studio was tasked with organizing our client’s basement and main floor to improve functionality and create spaces for entertaining.
In the basement, the goal was to include a simple dry bar, theater area, mingling or lounge area, playroom, and gym space with the vibe of a swanky lounge with a moody color scheme. In the large theater area, a U-shaped sectional with a sofa table and bar stools with a deep blue, gold, white, and wood theme create a sophisticated appeal. The addition of a perpendicular wall for the new bar created a nook for a long banquette. With a couple of elegant cocktail tables and chairs, it demarcates the lounge area. Sliding metal doors, chunky picture ledges, architectural accent walls, and artsy wall sconces add a pop of fun.
On the main floor, a unique feature fireplace creates architectural interest. The traditional painted surround was removed, and dark large format tile was added to the entire chase, as well as rustic iron brackets and wood mantel. The moldings behind the TV console create a dramatic dimensional feature, and a built-in bench along the back window adds extra seating and offers storage space to tuck away the toys. In the office, a beautiful feature wall was installed to balance the built-ins on the other side. The powder room also received a fun facelift, giving it character and glitz.
---
Project completed by Wendy Langston's Everything Home interior design firm, which serves Carmel, Zionsville, Fishers, Westfield, Noblesville, and Indianapolis.
For more about Everything Home, see here: https://everythinghomedesigns.com/
To learn more about this project, see here:
https://everythinghomedesigns.com/portfolio/carmel-indiana-posh-home-remodel
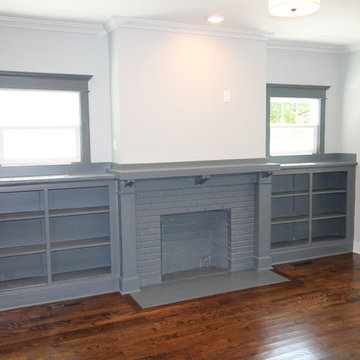
The built-in cabinets, fireplace and window trim were all painted Web Gray to match the kitchen island and cabinetry adding continuity, uniformity and balance to the open living space. The fireplace was sheet-rocked, and the surround and hearth were tiled.
Living Room Design Photos with Dark Hardwood Floors and a Tile Fireplace Surround
9
