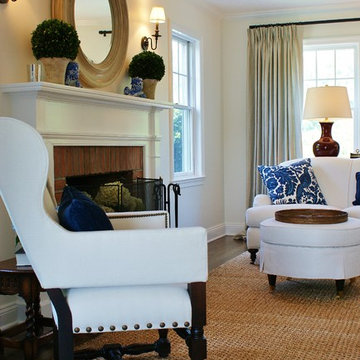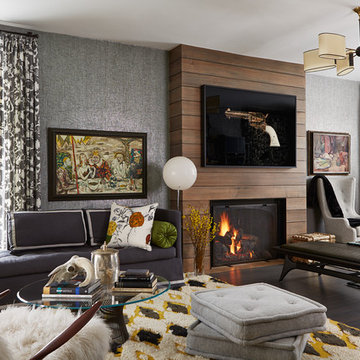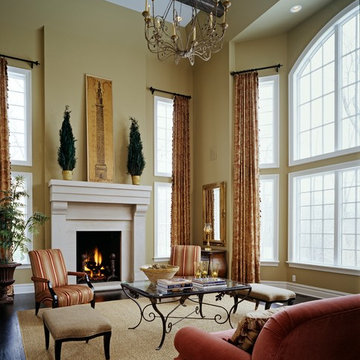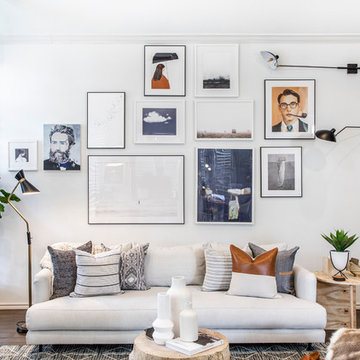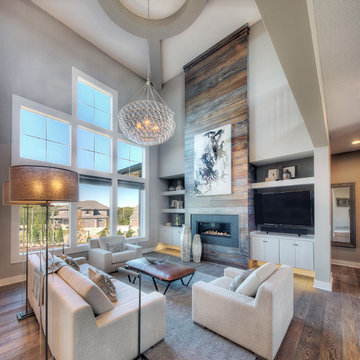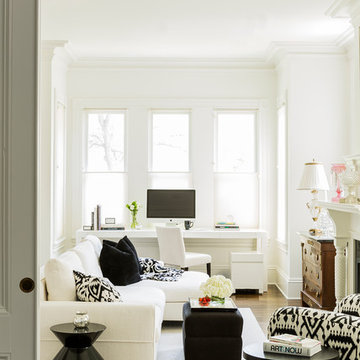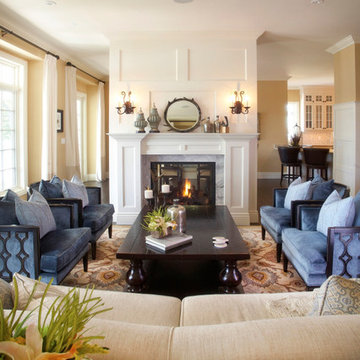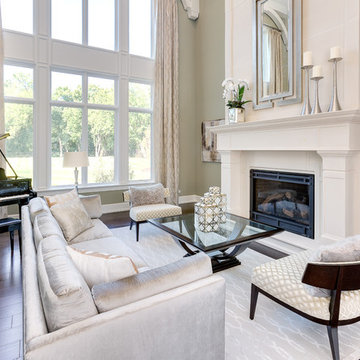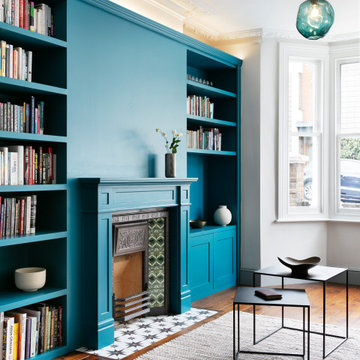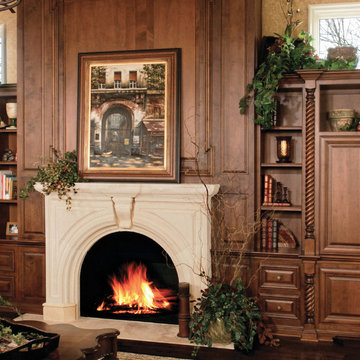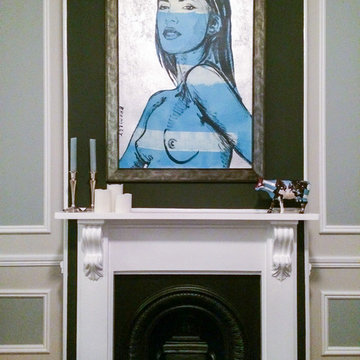Living Room Design Photos with Dark Hardwood Floors and a Wood Fireplace Surround
Refine by:
Budget
Sort by:Popular Today
81 - 100 of 4,083 photos
Item 1 of 3
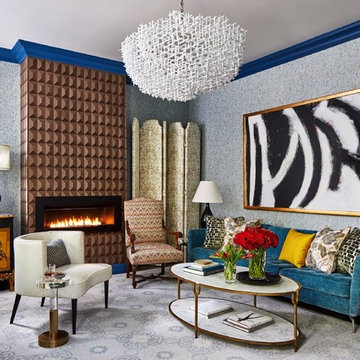
The clients wanted a comfortable home fun for entertaining, pet-friendly, and easy to maintain — soothing, yet exciting. Bold colors and fun accents bring this home to life!
Project designed by Boston interior design studio Dane Austin Design. They serve Boston, Cambridge, Hingham, Cohasset, Newton, Weston, Lexington, Concord, Dover, Andover, Gloucester, as well as surrounding areas.
For more about Dane Austin Design, click here: https://daneaustindesign.com/
To learn more about this project, click here:
https://daneaustindesign.com/logan-townhouse
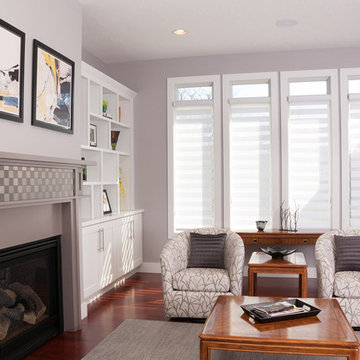
Window Treatments by Interior Style by Kari, Photo by: Christine Petkov Photography, Builder: Steve Schrader Homes, LLC.
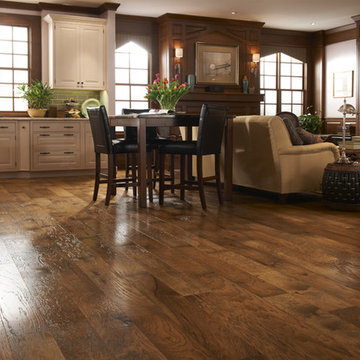
Partial view of the perimeter of the kitchen, fireplace and built-in media center. The perimeter of the kitchen features the Madison Raised door style (inset) on Maple with a Vintage Lace finish. Both the fireplace and media center feature the Andover Square Raised door style on Knotty Alder with the Autumn with Black Glaze finish. Beautiful hardwood floors by Anderson Flooring from their Collection Coastal Art; Boardwalk finish. Backsplash is by Daltile, Rittenhouse with a Matte Artisan Brown finish.
Promotional pictures by Wood-Mode, all rights reserved
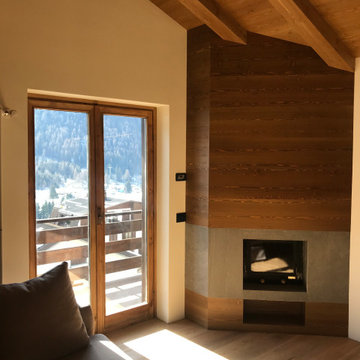
Le pareti del soggiorno rivestite in legno diventano una boiserie continua, che riveste anche il caminetto e che ingloba i tagli di luce.
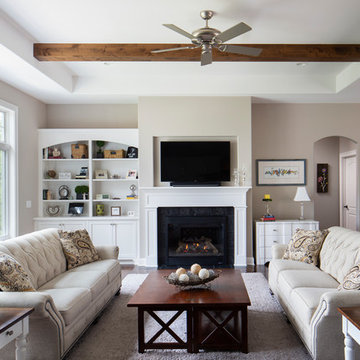
Raised ceiling with stained knotty alder beams which coordinate the stain character grade hickory hardwood floor adds interest to the painted millwork. Custom arched designed flat panel white painted cabinetry side the center painted wood fireplace mantel. (Ryan Hainey)
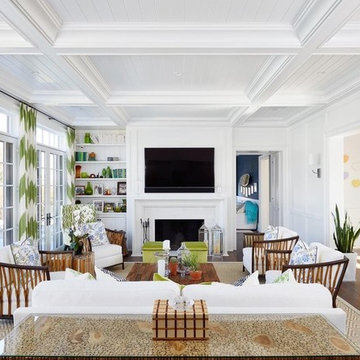
Rest and Relaxation is always on the menu in this house. Take a load off in this comfy living room, equipped with another fireplace, plenty of seating and a custom bookcase designed and provided by yours truly. Not to mention, that ceiling..... :)
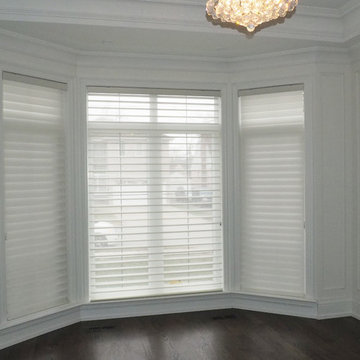
Trendy Blinds Inc.: Silhouette style shades works much better than regular horizontal blinds in elevating the look and feel of a formal living room,
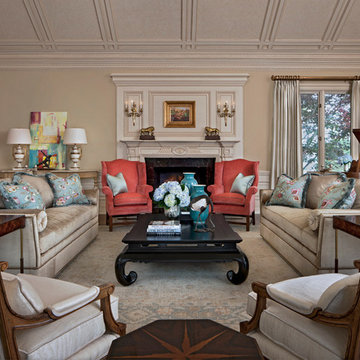
This beautiful home in Grosse Pointe was completely furnished with furniture from Scott Shuptrine Interiors, which has locations in Grand Rapids, Royal Oak, Novi, Petoskey and soon in Grosse Pointe. Michelle Mio designed the spaces, which were styled by Scott Shuptrine Interiors. Photos: Beth Singer.
Living Room Design Photos with Dark Hardwood Floors and a Wood Fireplace Surround
5
