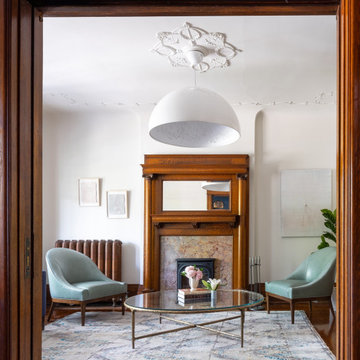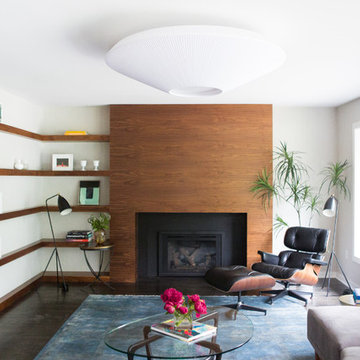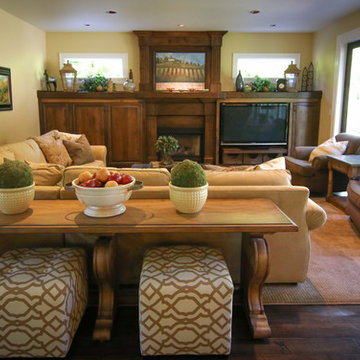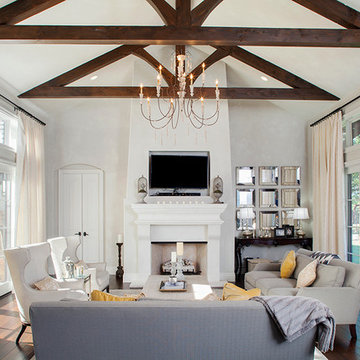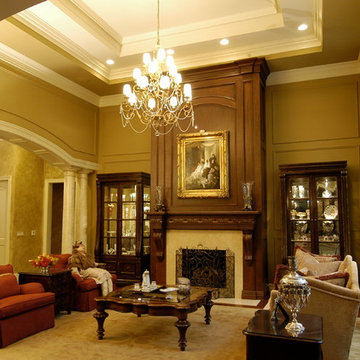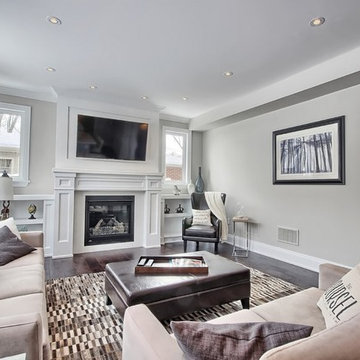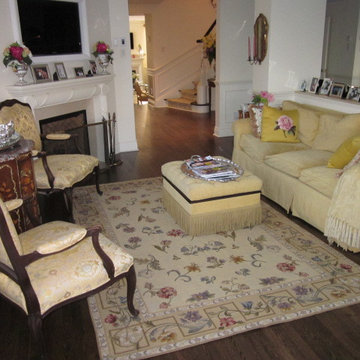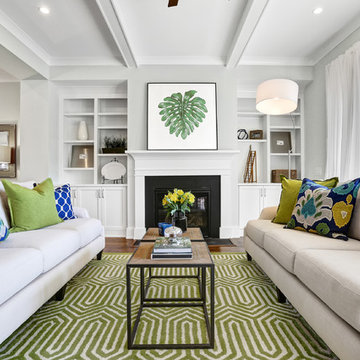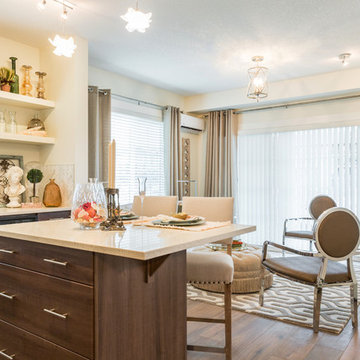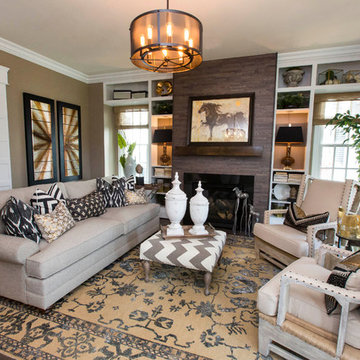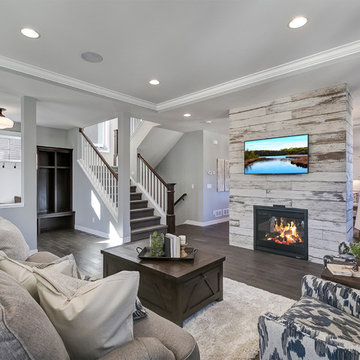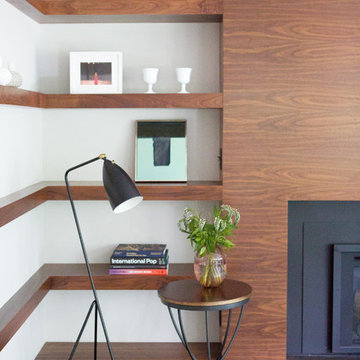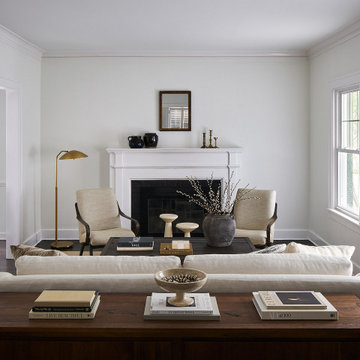Living Room Design Photos with Dark Hardwood Floors and a Wood Fireplace Surround
Refine by:
Budget
Sort by:Popular Today
101 - 120 of 4,083 photos
Item 1 of 3
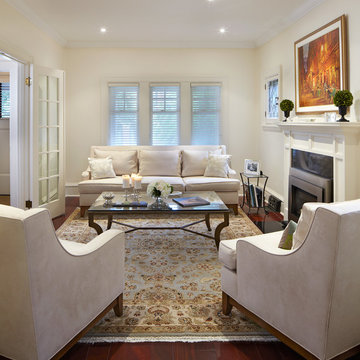
Another view of Shelley Alexanian's family home. Courtesy of Our Homes magazine, Fall 2015 edition. Hardwood flooring, area rugs, staircase runner and Hunter Douglas window coverings from Alexanian Carpet & Flooring. Photography by Kelly Horkoff.
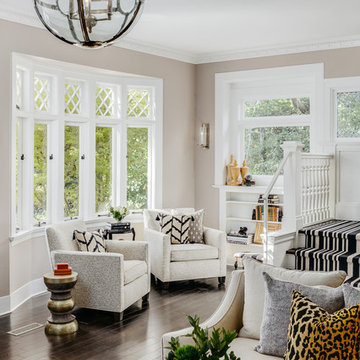
Pretty windows are often best left unadorned, and contribute in bringing the outdoors in.
Photo: Christopher Stark
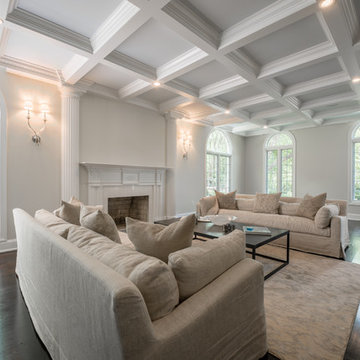
A blended family with 6 kids transforms a Villanova estate into a home for their modern-day Brady Bunch.
Photo by JMB Photoworks
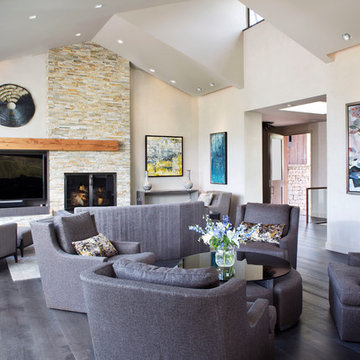
Living and Dining Rooms were designed as one Great Room with separate zones and different sitting areas. Operable windows were configured to maximize the natural air flow of the site with low windows on the long wall and high windows on the opposite wall.
Photographer: Emily Minton Redfield
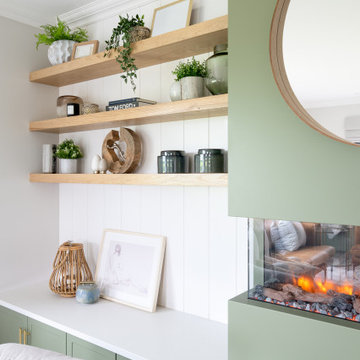
A living room renovation designed for a lovely client in scenic Co. Cork.
The client wanted a classic yet young feel to their living space working with a rich colour palette of earthy greens, linens, washed woods and marble finishes.
We designed a bespoke built-in TV unit and reading window bench to create different zones to relax in the interior.
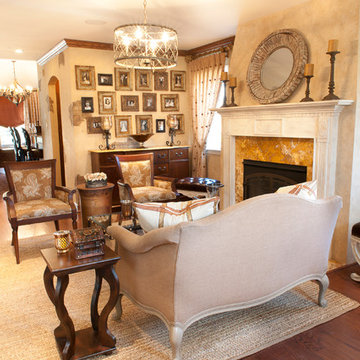
Tuscan Inspired Living Room. This space is elegant yet approachable, and family friendly. Our client wanted a space that they could entertain in and not be afraid to use. The warm colors evoke a sense of comfort. Down the hall past the wine cellar on the right is a beautiful custom bar for added entertainment space.
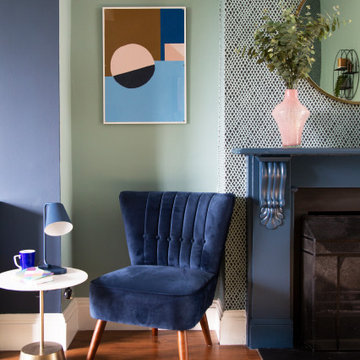
Redesign of a large family Living Room and Master Bedroom in Wandsworth. With a love of blue, the Living Room was painted in two-tone using Dix Blue and Stiffkey Blue along with Farrow and Ball's Anime Wallpaper. This helped break up the very large reception rooms and zoning the areas within it. A calmer, more neutral but still current scheme was created for the Master Bedroom using soft pinks and purples contrasted with dark greys and hints of black
Living Room Design Photos with Dark Hardwood Floors and a Wood Fireplace Surround
6
