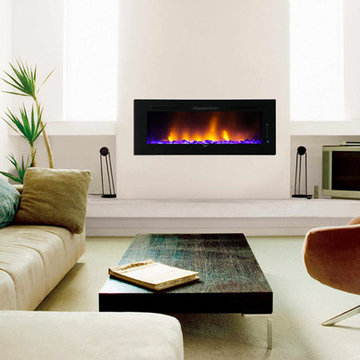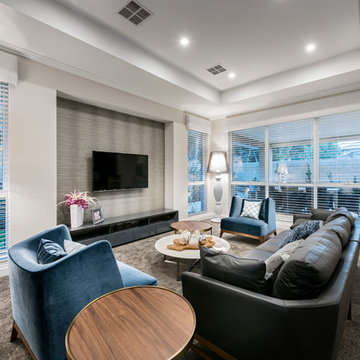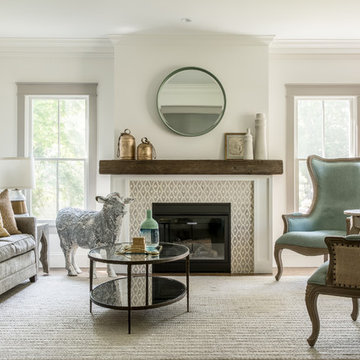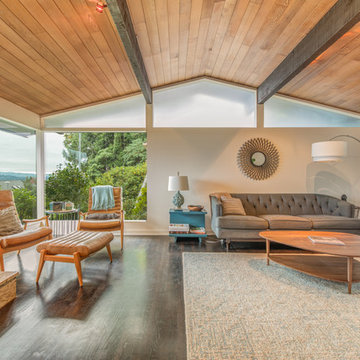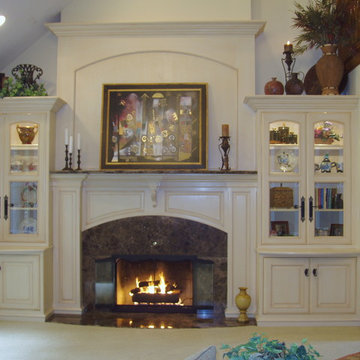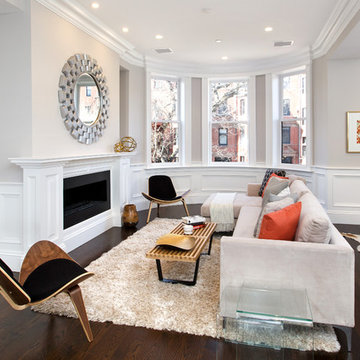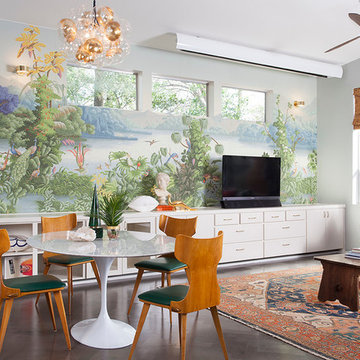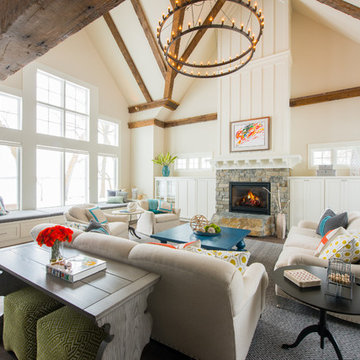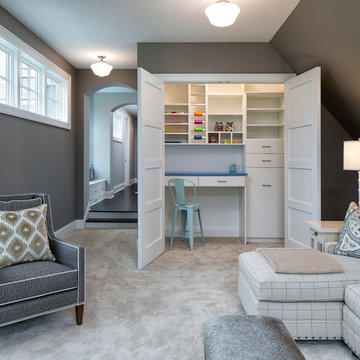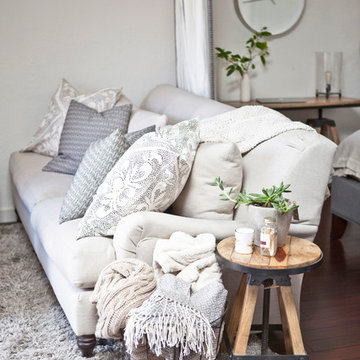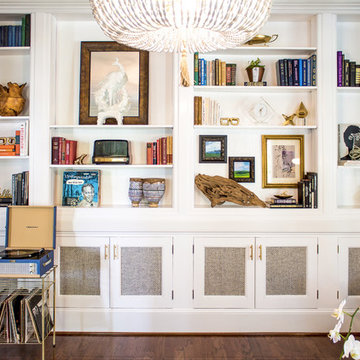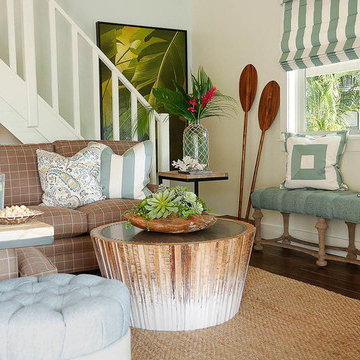Living Room Design Photos with Dark Hardwood Floors and Carpet
Refine by:
Budget
Sort by:Popular Today
201 - 220 of 122,024 photos
Item 1 of 3
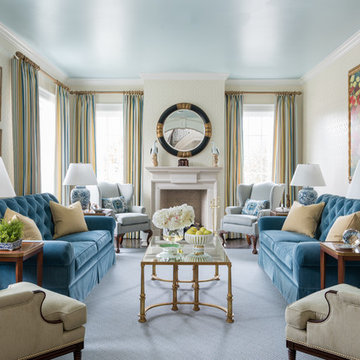
The aqua high gloss ceiling, subtle tone-on-tone trellis wallpaper, small geometric carpet, and bulls eye mirror all help to give this formal living room an open and airy feel. A pair of velvet tufted sofas also make the sitting area feel more luxurious.
Photography by Michael Hunter Photography.
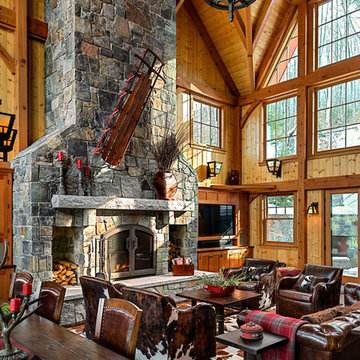
This three-story vacation home for a family of ski enthusiasts features 5 bedrooms and a six-bed bunk room, 5 1/2 bathrooms, kitchen, dining room, great room, 2 wet bars, great room, exercise room, basement game room, office, mud room, ski work room, decks, stone patio with sunken hot tub, garage, and elevator.
The home sits into an extremely steep, half-acre lot that shares a property line with a ski resort and allows for ski-in, ski-out access to the mountain’s 61 trails. This unique location and challenging terrain informed the home’s siting, footprint, program, design, interior design, finishes, and custom made furniture.
Credit: Samyn-D'Elia Architects
Project designed by Franconia interior designer Randy Trainor. She also serves the New Hampshire Ski Country, Lake Regions and Coast, including Lincoln, North Conway, and Bartlett.
For more about Randy Trainor, click here: https://crtinteriors.com/
To learn more about this project, click here: https://crtinteriors.com/ski-country-chic/
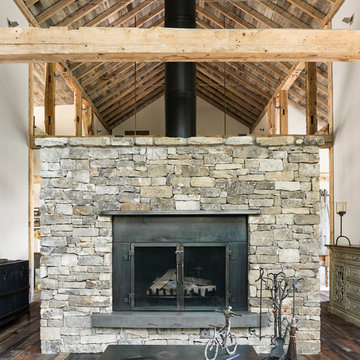
We used the timber frame of a century old barn to build this rustic modern house. The barn was dismantled, and reassembled on site. Inside, we designed the home to showcase as much of the original timber frame as possible. The fireplace is double-sided and is in the center of the great room.
Photography by Todd Crawford
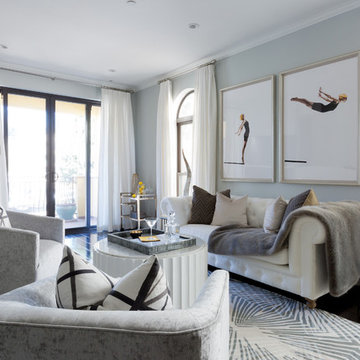
The analogous color palette mixed with different patterns and textures, creates an edgy yet comfortable living space.
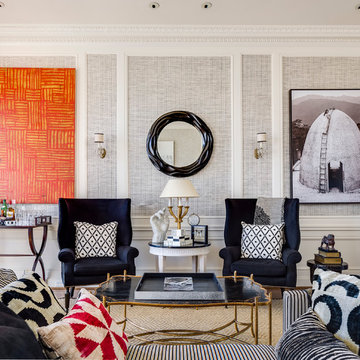
The living room has, for the most part, a neutral pallet with bright orange and red accent colors to add interest and variation to the space. A Phillip Jeffries wallpaper creates a textural canvas for the showcased art. Custom chairs are upholstered in a combination of cashmere and hair-on-hide.
Left: Abstract by Robert Kelly
Right: Photograph by Danielle Nelson Mourning.
Photographer: Christoper Stark

W2WHC designed this entire space remotely with the help of a motivated client and some fabulous resources. Photo credit to Marcel Page Photography.

The front reception room has reclaimed oak parquet flooring, a new marble fireplace surround and a wood burner and floating shelves either side of the fireplace. An antique decorative mirror hangs centrally above the fire place.
Photography by Chris Snook
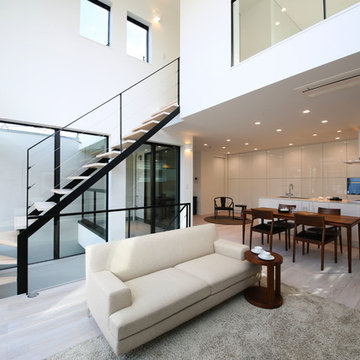
2階LDK。
吹抜けの大開口から光が降り注ぎ、明るく開放的な寛ぎ
の空間です。内装は白を基調とし、取り込んだ光を反射
させてより一層明るく感じられるように。アルミのサッ
シや階段の黒い鉄骨が空間を引き締めます。
Living Room Design Photos with Dark Hardwood Floors and Carpet
11
