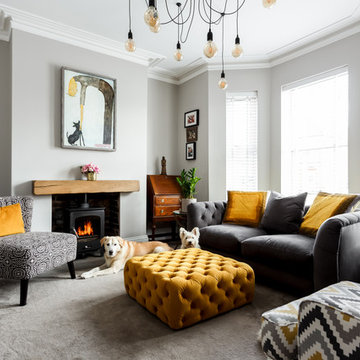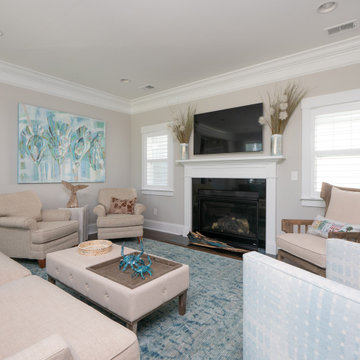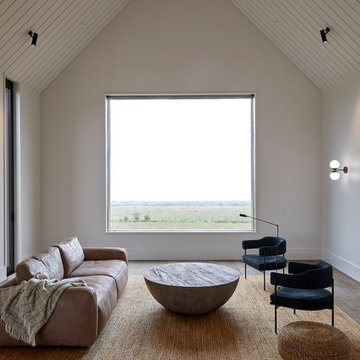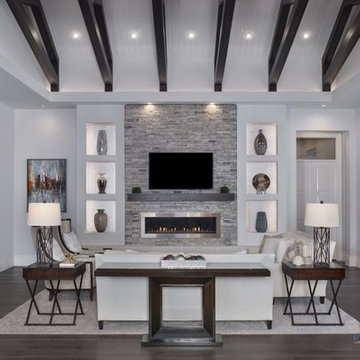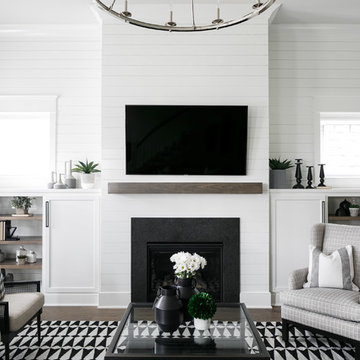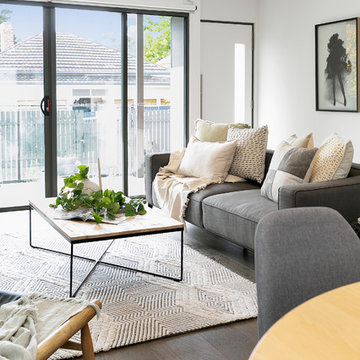Living Room Design Photos with Dark Hardwood Floors and Carpet
Refine by:
Budget
Sort by:Popular Today
141 - 160 of 121,978 photos
Item 1 of 3

The adjoining cozy family room is highlighted by a herringbone tile fireplace surround and built-in shelving. Bright pops of color add to the interest.

A historic home in the Homeland neighborhood of Baltimore, MD designed for a young, modern family. Traditional detailings are complemented by modern furnishings, fixtures, and color palettes.

A lovingly restored Georgian farmhouse in the heart of the Lake District.
Our shared aim was to deliver an authentic restoration with high quality interiors, and ingrained sustainable design principles using renewable energy.

Photography: Dustin Halleck,
Home Builder: Middlefork Development, LLC,
Architect: Burns + Beyerl Architects
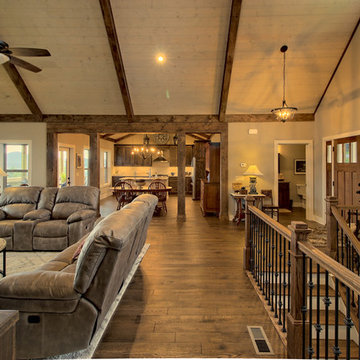
This inviting rustic living room features a vaulted tongue & groove ceiling with a paint washed, stained beams, cultured stone fireplace with keystone design, and real hardwood floors.

We love to collaborate, whenever and wherever the opportunity arises. For this mountainside retreat, we entered at a unique point in the process—to collaborate on the interior architecture—lending our expertise in fine finishes and fixtures to complete the spaces, thereby creating the perfect backdrop for the family of furniture makers to fill in each vignette. Catering to a design-industry client meant we sourced with singularity and sophistication in mind, from matchless slabs of marble for the kitchen and master bath to timeless basin sinks that feel right at home on the frontier and custom lighting with both industrial and artistic influences. We let each detail speak for itself in situ.

This project was featured in Midwest Home magazine as the winner of ASID Life in Color. The addition of a kitchen with custom shaker-style cabinetry and a large shiplap island is perfect for entertaining and hosting events for family and friends. Quartz counters that mimic the look of marble were chosen for their durability and ease of maintenance. Open shelving with brass sconces above the sink create a focal point for the large open space.
Putting a modern spin on the traditional nautical/coastal theme was a goal. We took the quintessential palette of navy and white and added pops of green, stylish patterns, and unexpected artwork to create a fresh bright space. Grasscloth on the back of the built in bookshelves and console table along with rattan and the bentwood side table add warm texture. Finishes and furnishings were selected with a practicality to fit their lifestyle and the connection to the outdoors. A large sectional along with the custom cocktail table in the living room area provide ample room for game night or a quiet evening watching movies with the kids.
To learn more visit https://k2interiordesigns.com
To view article in Midwest Home visit https://midwesthome.com/interior-spaces/life-in-color-2019/
Photography - Spacecrafting
Living Room Design Photos with Dark Hardwood Floors and Carpet
8

