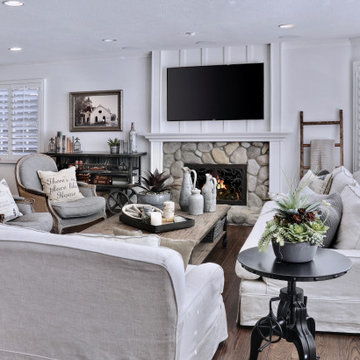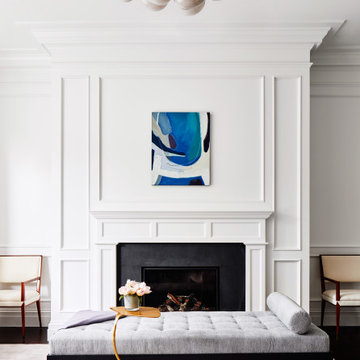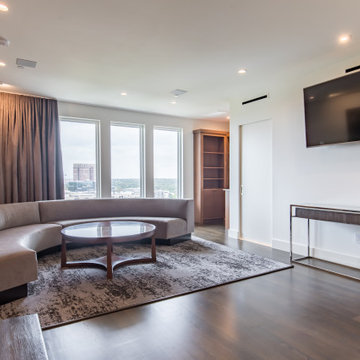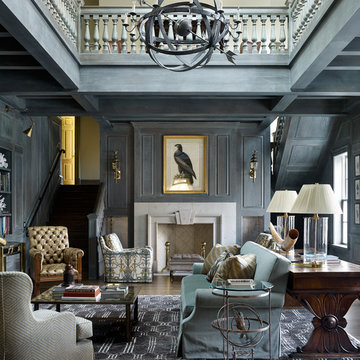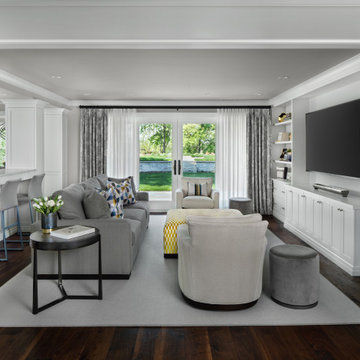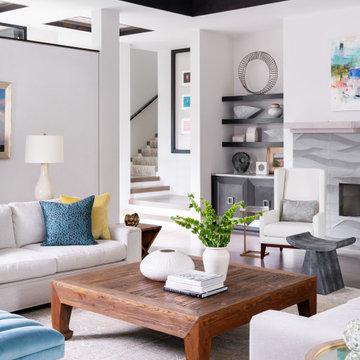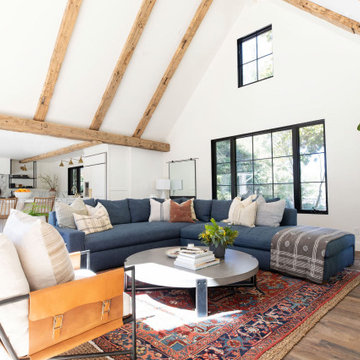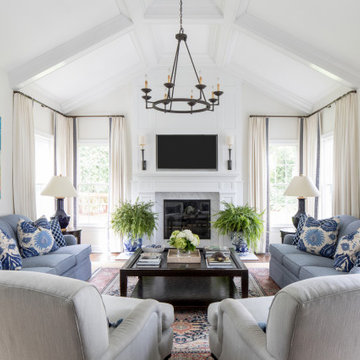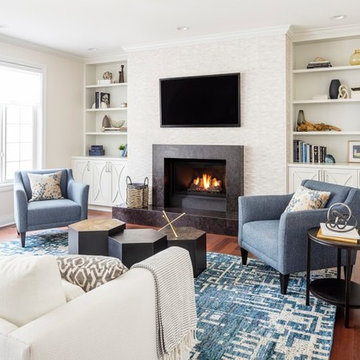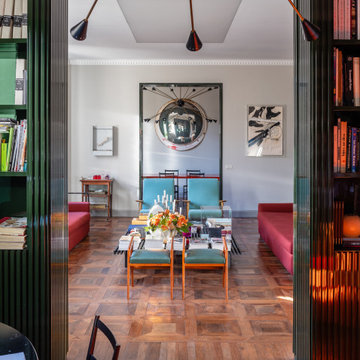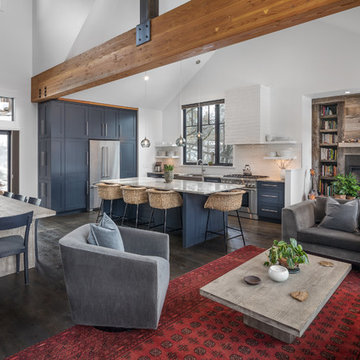Living Room Design Photos with Dark Hardwood Floors and Vinyl Floors
Refine by:
Budget
Sort by:Popular Today
121 - 140 of 94,551 photos
Item 1 of 3
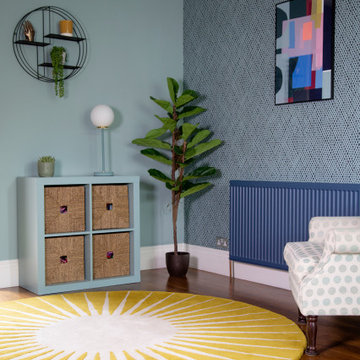
Redesign of a large family Living Room and Master Bedroom in Wandsworth. With a love of blue, the Living Room was painted in two-tone using Dix Blue and Stiffkey Blue along with Farrow and Ball's Anime Wallpaper. This helped break up the very large reception rooms and zoning the areas within it. A calmer, more neutral but still current scheme was created for the Master Bedroom using soft pinks and purples contrasted with dark greys and hints of black
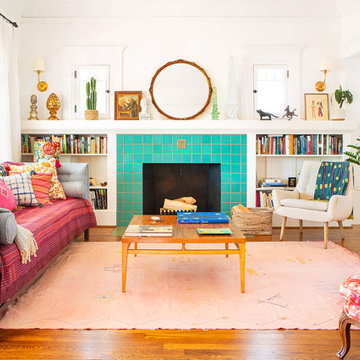
The original fireplace mantel was lowered to match the height of the bookshelves. Bright turquoise tile from Mission Tile West is set off by one original deco tile. Furnishing blend mid-century pieces, including a vintage Lane coffee table and Knoll Saarinen tulip side tables, with vintage slipper chairs, and colorful eclectic accessories. A pink Moroccan lilim rug ties it all together.
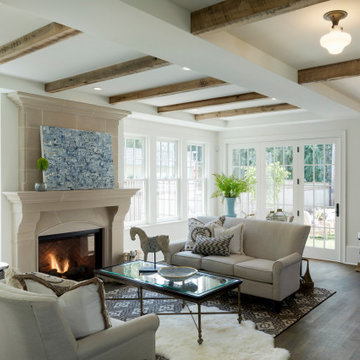
reclaimed box beams are used in this Scandinavian style home, adding some color and texture to the monochromatic look.
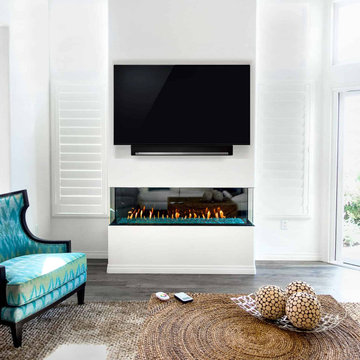
Frameless, modern, and breathtaking. The Flare 60″ Double Corner, Double Glass fireplace sets the standard in the fireplace industry. From different height options, glass options, summer kits, outdoor kits, wi-fi, and more, this fireplace changes the standard of fireplace luxury.
This was a new installation. Meaning there was no fireplace in the location of the home where we installed it. Steel framing had to be built and the high-heat board had to be installed. Gas and electricity were also plumbed/wired to the new fireplace location. This is a perfect example showing that fireplaces can be installed just about anywhere in your home.
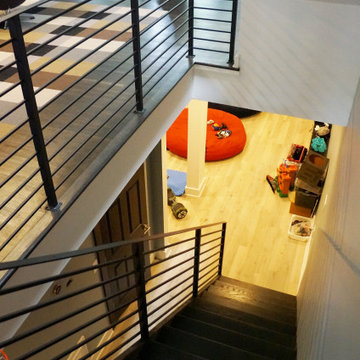
Interior Gut & Rehab of an existing two unit Building into a spacious Single Family home for a young family in the Historic Tri-Taylor area.
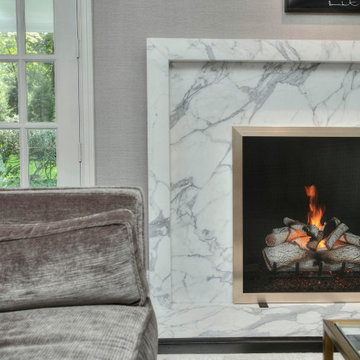
MODERN UPDATE TO A CLASSIC HOME
UPDATED FIREPLACE W/STATUARY MARBLE AND CUSTOM BRASS TRIMMED FIREPLACE SCREEN
MINIMAL APPROACH TO MODERN MODERN ART
GAME TABLE
SCULPTURE

This luxurious interior tells a story of more than a modern condo building in the heart of Philadelphia. It unfolds to reveal layers of history through Persian rugs, a mix of furniture styles, and has unified it all with an unexpected color story.
The palette for this riverfront condo is grounded in natural wood textures and green plants that allow for a playful tension that feels both fresh and eclectic in a metropolitan setting.
The high-rise unit boasts a long terrace with a western exposure that we outfitted with custom Lexington outdoor furniture distinct in its finishes and balance between fun and sophistication.
Living Room Design Photos with Dark Hardwood Floors and Vinyl Floors
7
