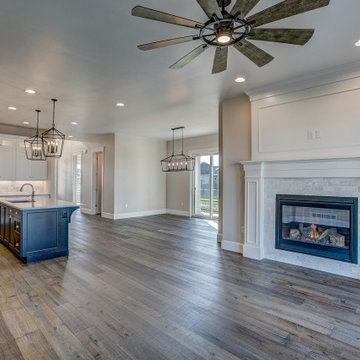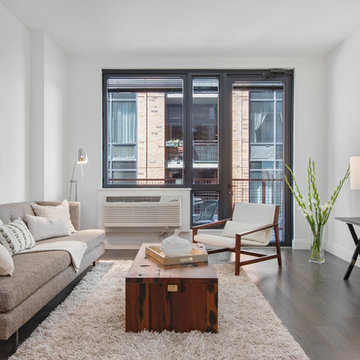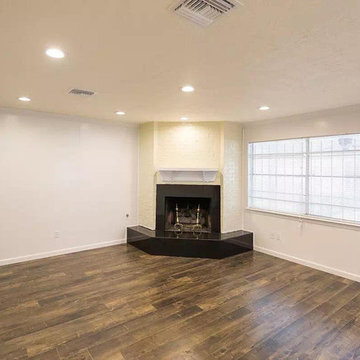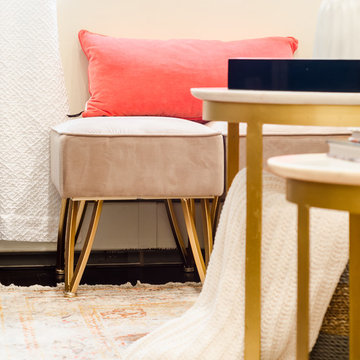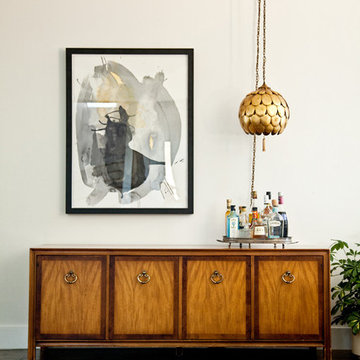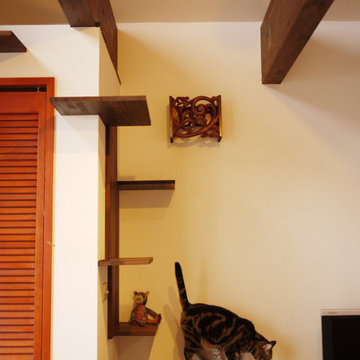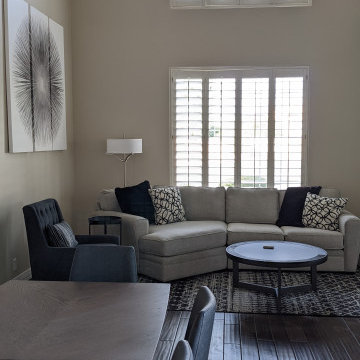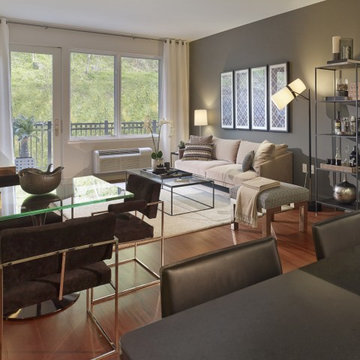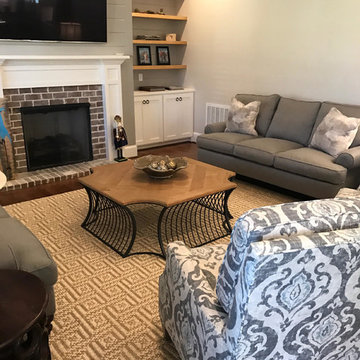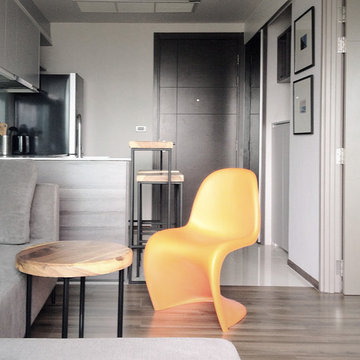Living Room Design Photos with Dark Hardwood Floors
Refine by:
Budget
Sort by:Popular Today
101 - 120 of 1,392 photos
Item 1 of 3
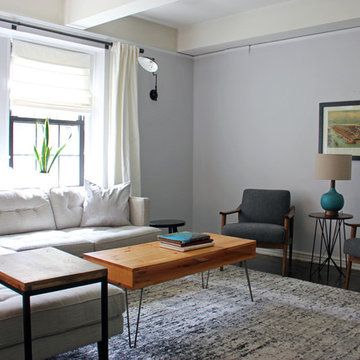
Simple updates to a living space made by following an e-design document. ©Tamara Gavin Interior Design LLC
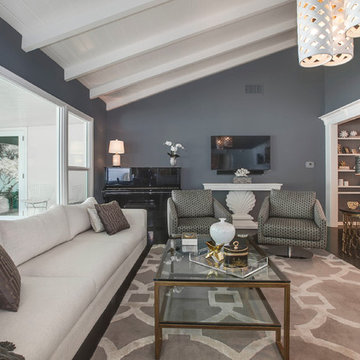
The seashell scalloped console table is set off and shows up beautifully on this gray wall. The gray in this room act as an accent due to the amount of paneling and windows.
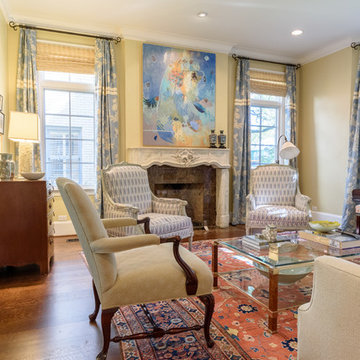
Design, build and remodel project by RPCD, Inc. All Photos © Mike Healey Productions, Inc.
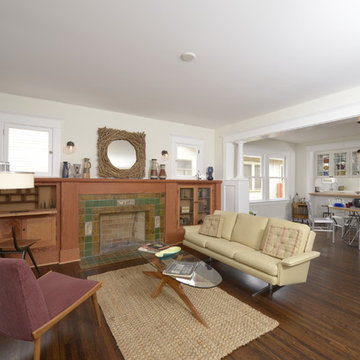
A classic 1925 Colonial Revival bungalow in the Jefferson Park neighborhood of Los Angeles restored and enlarged by Tim Braseth of ArtCraft Homes completed in 2013. Originally a 2 bed/1 bathroom house, it was enlarged with the addition of a master suite for a total of 3 bedrooms and 2 baths. Original vintage details such as a Batchelder tile fireplace with flanking built-ins and original oak flooring are complemented by an all-new vintage-style kitchen with butcher block countertops, hex-tiled bathrooms with beadboard wainscoting and subway tile showers, and French doors leading to a redwood deck overlooking a fully-fenced and gated backyard. The new master retreat features a vaulted ceiling, oversized walk-in closet, and French doors to the backyard deck. Remodeled by ArtCraft Homes. Staged by ArtCraft Collection. Photography by Larry Underhill.
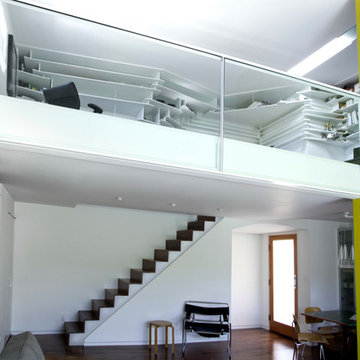
The loft space overlooks the main living room with a glass railing to maximize the visual connection between the two spaces.
Photo credit: Open Source Architecture
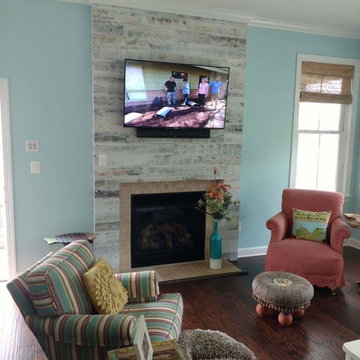
We continued the theme and gave the fireplace the same treatment as the kitchen to balance out the room.
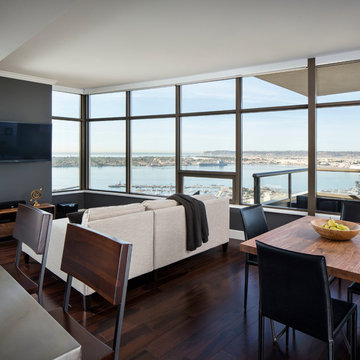
This condo was designed for a great client: a young professional male with modern and unfussy sensibilities. The goal was to create a space that represented this by using clean lines and blending natural and industrial tones and materials. Great care was taken to be sure that interest was created through a balance of high contrast and simplicity. And, of course, the entire design is meant to support and not distract from the incredible views.
Photos by: Chipper Hatter
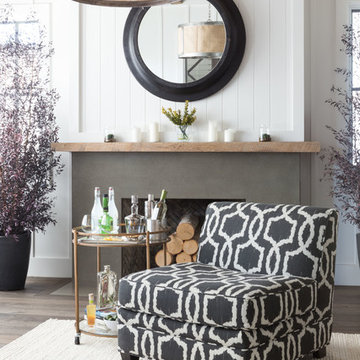
Living Spaces
There’s no need to splurge on bottle service when you’ve got your own personal cocktail cart. The highlight of happy hour, this portable piece carries sips, snacks and sass with two glass shelves set in an antique brass-finished frame.
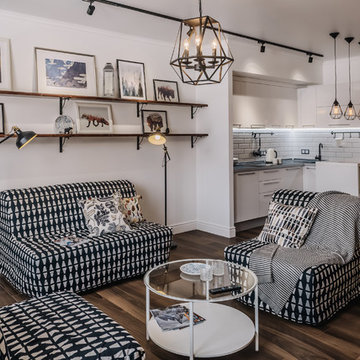
Гостевая квартира для сезонного проживания в поселке Красная поляна. Выполнена в скандинавском стиле.
Дизайн интерьера - Нода Максим
Реализация проекта - Нода Максим
Фотограф - Елена Магадеева
Living Room Design Photos with Dark Hardwood Floors
6
