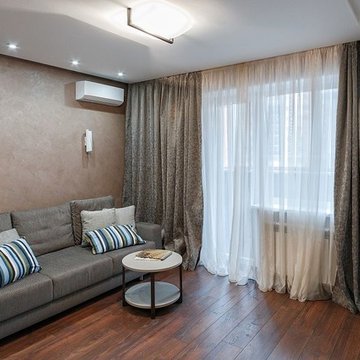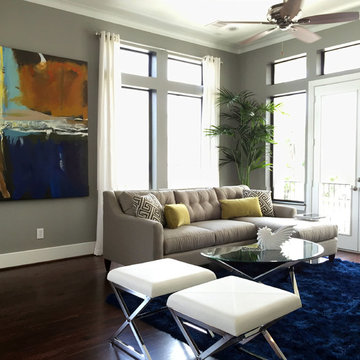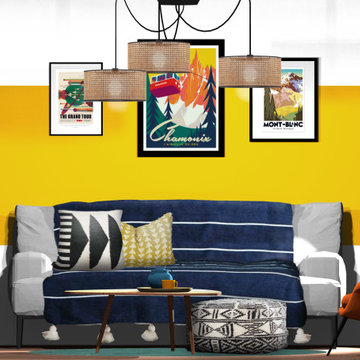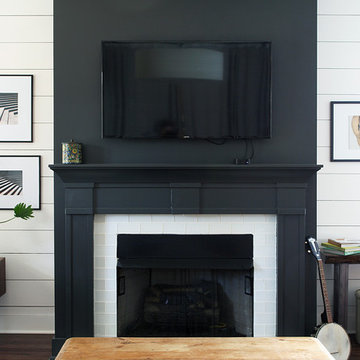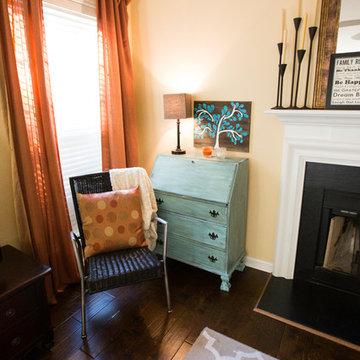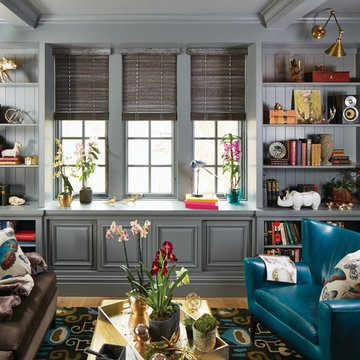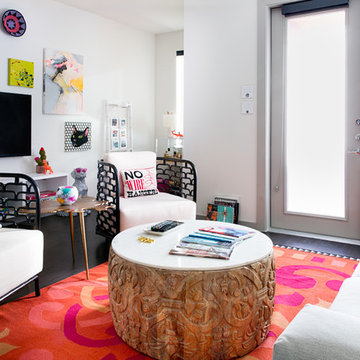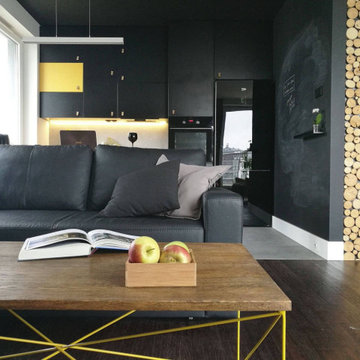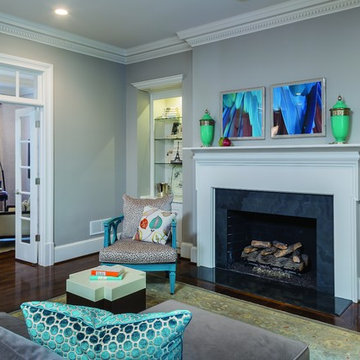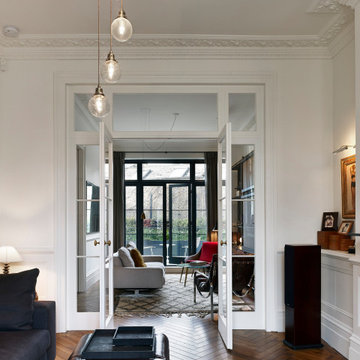Living Room Design Photos with Dark Hardwood Floors
Refine by:
Budget
Sort by:Popular Today
141 - 160 of 1,392 photos
Item 1 of 3
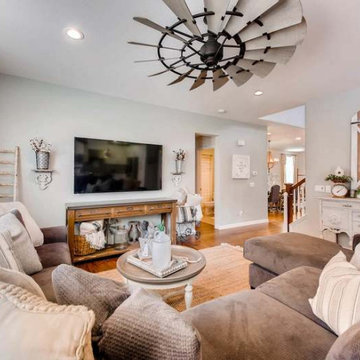
Farmhouse Style Great Room featuring a large, brown microfiber sectional sofa, jute rug, and neutral palette
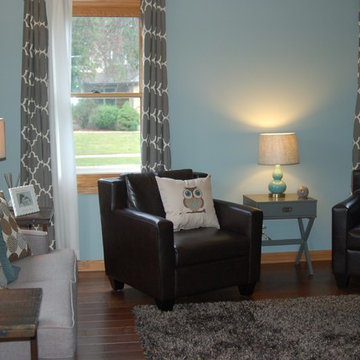
A former office was turned into a cozy living room the whole family can enjoy. Small scale furnishings were chosen to fit the scale of the space. A gray blue paint color and accents were selected to soften the overall look. Layered window treatments provide pattern and privacy.
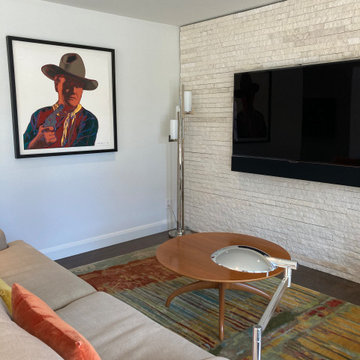
Living room with simple soundbar for maximum effect and minimal design. Automated lighting completes the experience
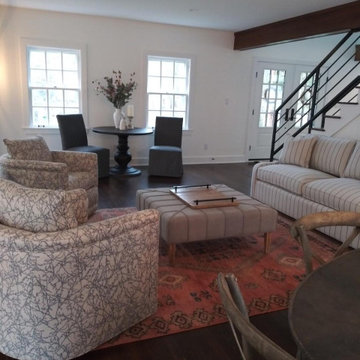
American Bungalow..Vanguard Custom Sofa...Sam Moore Custom Chairs... Hooker Ottoman with Tray Designed to Compliment the rest of the home.
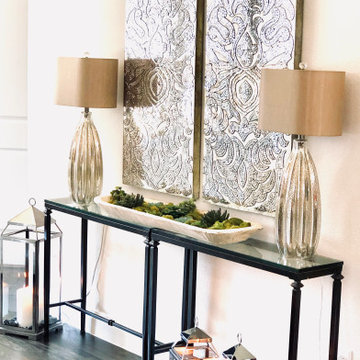
Rustic Glam Console table with Mirrored Art creating an eye catching Accent Wall in this living room.
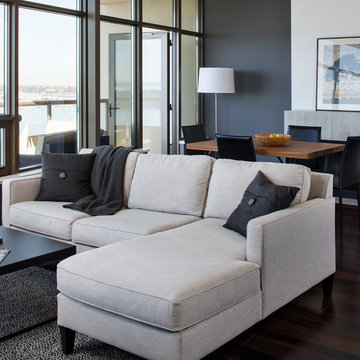
This condo was designed for a great client: a young professional male with modern and unfussy sensibilities. The goal was to create a space that represented this by using clean lines and blending natural and industrial tones and materials. Great care was taken to be sure that interest was created through a balance of high contrast and simplicity. And, of course, the entire design is meant to support and not distract from the incredible views.
Photos by: Chipper Hatter
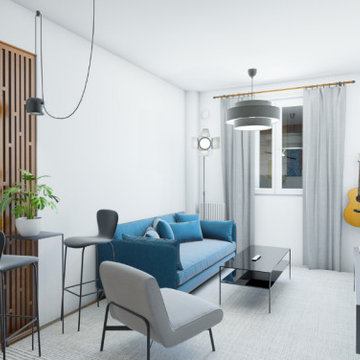
Le propriétaire souhaitait revendre cet appartement de 2 pièces, au plus vite. Il m'a demandé de lui faire des plans 3D qui puissent donner envie. Compte tenu de la surface et de la typologie de cet appartement, l'idée était d'attirer soit un jeune couple, soit une colocation. Donc j'ai travaillé avec l'objectif de proposer un intérieur moderne, design et qui attire l'œil quand les gens surfent sur les sites d'annonces immobilières. L'objectif de l'aménagement du salon était de maximiser le nombre de places assises. Un canapé bleu 4 places, un fauteuil ainsi que 2 tabourets hauts autour d'un mange-debout ont été disposés pour pouvoir accueillir 7 personnes ; en plus des 4 places assises de la salle-à-manger. De quoi être à l'aise dans le cadre d'une colocation ou quand on est un jeune couple qui aime recevoir. Il y avait un petit espace de vide qui donnait sur le couloir, à l'endroit où ont été placés les 2 tabourets hauts. Nous l'avons bouché avec un claustra pour des raisons esthétiques, mais aussi fonctionnelles, car cela nous a permis de créer cet espace petit-déjeuner ou "after-work" et de donner plus d'intimité à la porte des toilettes qui se trouve juste derrière.
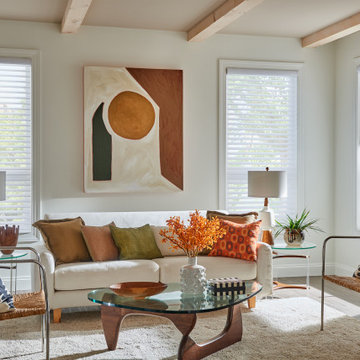
Imagine blending the beauty and softness of a sheer with the function and convenience of a blind.
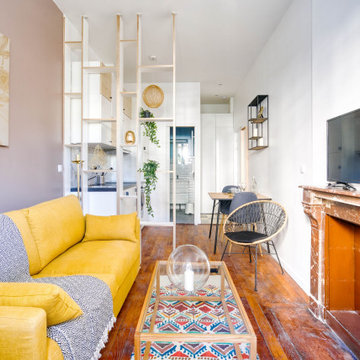
Petit studio de 18m² dans le 7e arrondissement de Lyon, issu d'une division d'un vieil appartement de 60m².
Le parquet ancien ainsi que la cheminée ont été conservés.
Budget total (travaux, cuisine, mobilier, etc...) : ~ 25 000€
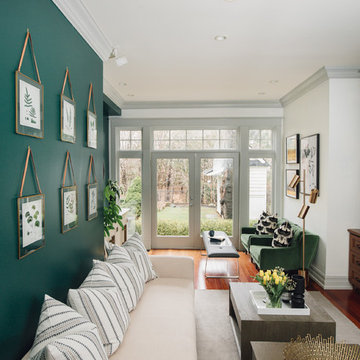
Simple doesn’t have to be boring, especially when your backyard is a lush ravine. This was the name of the game when it came to this traditional cottage-style house, with a contemporary flare. Emphasizing the great bones of the house with a simple pallet and contrasting trim helps to accentuate the high ceilings and classic mouldings, While adding saturated colours, and bold graphic wall murals brings lots of character to the house. This growing family now has the perfectly layered home, with plenty of their personality shining through.
Living Room Design Photos with Dark Hardwood Floors
8
