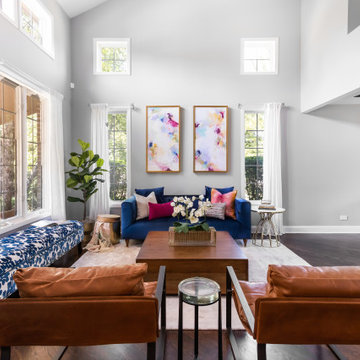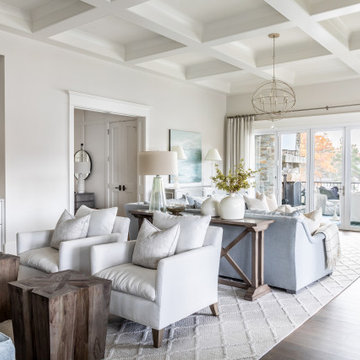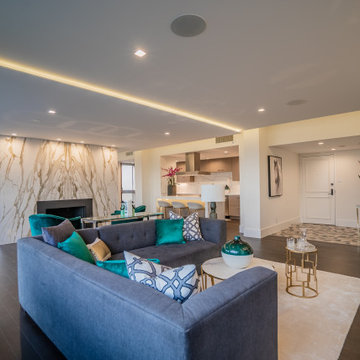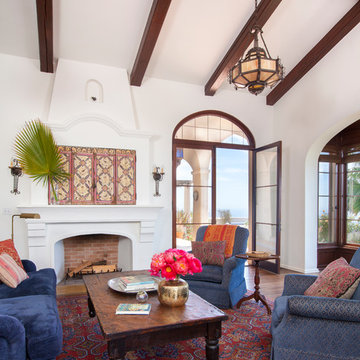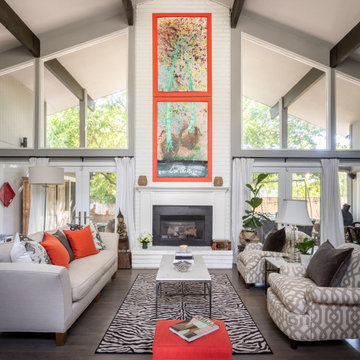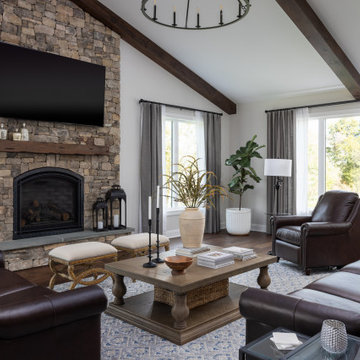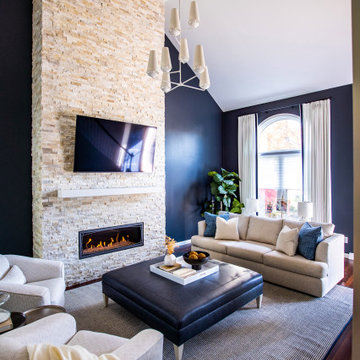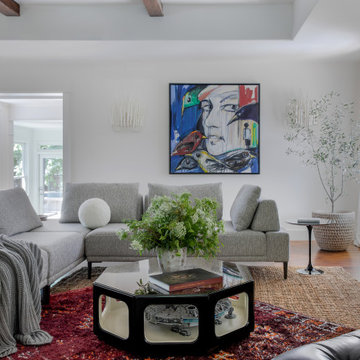Living Room Design Photos with Dark Hardwood Floors
Refine by:
Budget
Sort by:Popular Today
41 - 60 of 3,664 photos
Item 1 of 3

This living room now shares a shiplap wall with the dining room above. The charcoal painted fireplace surround and mantel give a WOW first impression and warms the color scheme. The picture frame was painted to match and the hardware on the window treatments compliments the design.

The clients were looking for a modern, rustic ski lodge look that was chic and beautiful while being family-friendly and a great vacation home for the holidays and ski trips. Our goal was to create something family-friendly that had all the nostalgic warmth and hallmarks of a mountain house, while still being modern, sophisticated, and functional as a true ski-in and ski-out house.
To achieve the look our client wanted, we focused on the great room and made sure it cleared all views into the valley. We drew attention to the hearth by installing a glass-back fireplace, which allows guests to see through to the master bedroom. The decor is rustic and nature-inspired, lots of leather, wood, bone elements, etc., but it's tied together will sleek, modern elements like the blue velvet armchair.

Two-story Tudor-influenced living room with exposed beams, fireplace and second floor landing balcony, staged for sale.

Our clients were relocating from the upper peninsula to the lower peninsula and wanted to design a retirement home on their Lake Michigan property. The topography of their lot allowed for a walk out basement which is practically unheard of with how close they are to the water. Their view is fantastic, and the goal was of course to take advantage of the view from all three levels. The positioning of the windows on the main and upper levels is such that you feel as if you are on a boat, water as far as the eye can see. They were striving for a Hamptons / Coastal, casual, architectural style. The finished product is just over 6,200 square feet and includes 2 master suites, 2 guest bedrooms, 5 bathrooms, sunroom, home bar, home gym, dedicated seasonal gear / equipment storage, table tennis game room, sauna, and bonus room above the attached garage. All the exterior finishes are low maintenance, vinyl, and composite materials to withstand the blowing sands from the Lake Michigan shoreline.
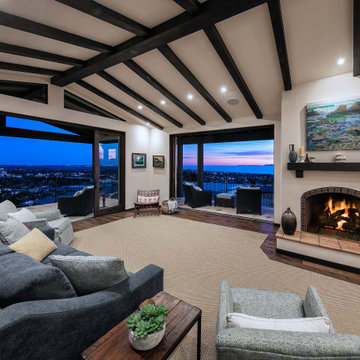
Beautiful Spanish tile details are present in almost
every room of the home creating a unifying theme
and warm atmosphere. Wood beamed ceilings
converge between the living room, dining room,
and kitchen to create an open great room. Arched
windows and large sliding doors frame the amazing
views of the ocean.
Architect: Beving Architecture
Photographs: Jim Bartsch Photographer

We created this beautiful high fashion living, formal dining and entry for a client who wanted just that... Soaring cellings called for a board and batten feature wall, crystal chandelier and 20-foot custom curtain panels with gold and acrylic rods.

This beautiful living room is the definition of understated elegance. The space is comfortable and inviting, making it the perfect place to relax with your feet up and spend time with family and friends. The existing fireplace was resurfaced with textured large, format concrete-looking tile from Spain. The base was finished with a distressed black tile featuring a metallic sheen. Eight-foot tall sliding doors lead to the back, wrap around deck and allow lots of natural light into the space. The existing sectional and loveseat were incorporated into the new design and work well with the velvet ivory accent chairs. The space has two timeless brass and crystal chandeliers that genuinely elevate the room and draw the eye toward the ten-foot-high tray ceiling with a cove design. The large area rug grounds the seating area in the otherwise large living room. The details in the room have been carefully curated and tie in well with the brass chandeliers.

This expansive living room is very European in feel, with tall ceilings and a mixture of antique pieces and contemporary furniture and art. The curved blue velvet sofas surround a large marble coffee table with highly collectable Art Deco Halabala chairs completing the mix.
Living Room Design Photos with Dark Hardwood Floors
3
