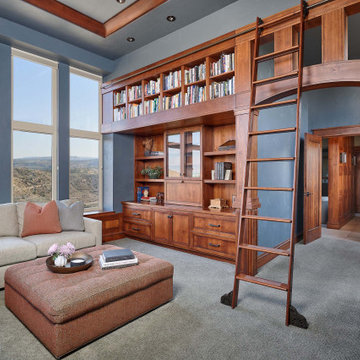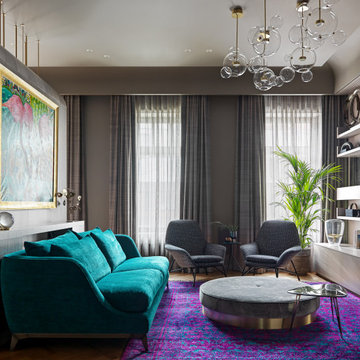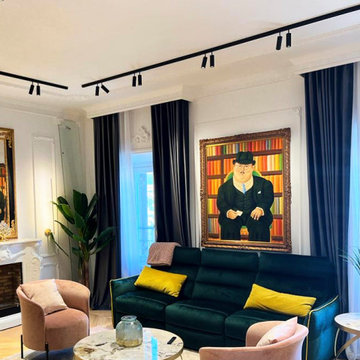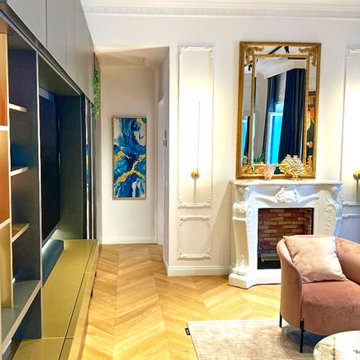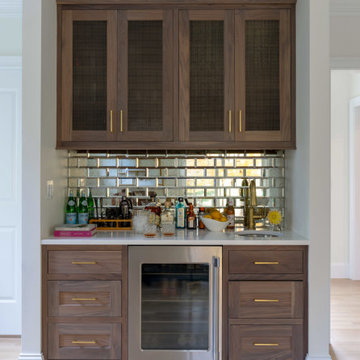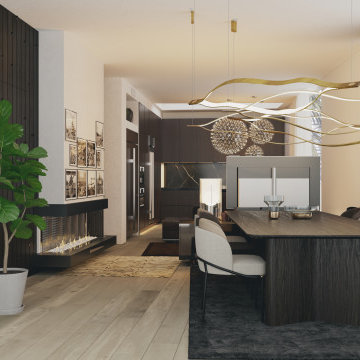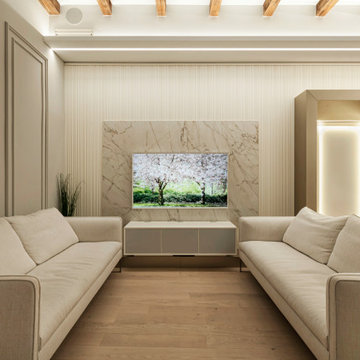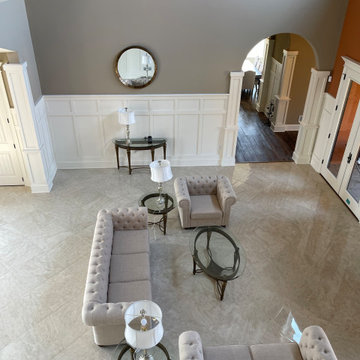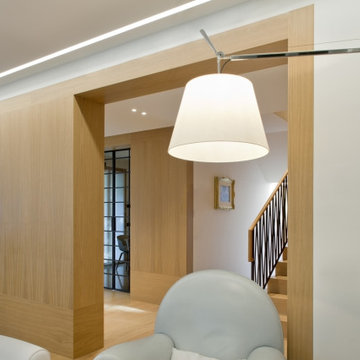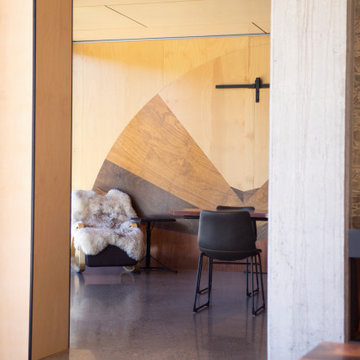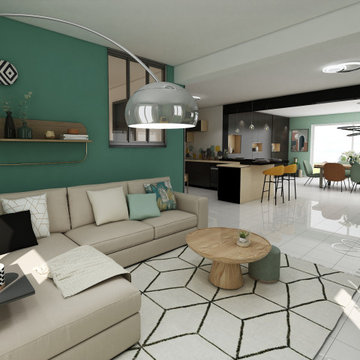Living Room Design Photos with Decorative Wall Panelling
Refine by:
Budget
Sort by:Popular Today
41 - 60 of 305 photos
Item 1 of 3
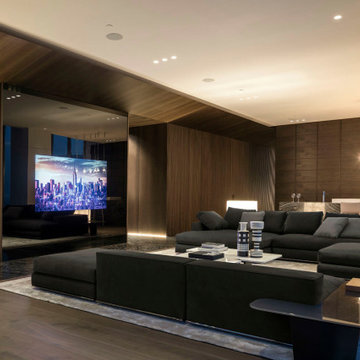
Проект встроенного телевизора за стекло в гостиной пентхауза на 82 этаже в башне ОКО в Москве. Телевизор - топовый Samsung QLED 8K UltraHD диагональю 82 дюйма. Стекло общими размерами 3х3 метра разделено на три горизонтальных сегмента с минимально возможными стыками между ними.
Звук воспроизводится через колонки, установленные в потолок.

This is the first in a series of images and IGTV posts showing the transformation of our apartment renovation in Kensington, London. It is not often as an interior designer that you get to totally transform a home from top to bottom. This four-bed apartment situated in one of London’s most prestigious garden squares was a joy to work on.
⠀⠀⠀⠀⠀⠀⠀⠀⠀
I designed and project-managed the entire renovation. The 2,500sqft apartment was tired and needed a total transformation. My brief was to create a classic contemporary space.
The flat was stripped back to the bare bones; we removed the old flooring and installed full soundproofing throughout the apartment. I then laid a dark Wenge parquet flooring and kept the walls in a light off-white paint to keep the apartment light and airy.
⠀⠀⠀⠀⠀⠀⠀⠀⠀
I decided to retain the original mouldings on the walls and paint the areas (walls, moulding and covings) in the same colour.
⠀⠀⠀⠀⠀⠀⠀⠀⠀
This first image shows the Bolection-style fireplace with the dark slate contrast hearth and slips. I balanced the room by placing two dark wood sideboards and a dark round mirror above the fireplace as a punchy contract to the pale walls.

Magnificent pinnacle estate in a private enclave atop Cougar Mountain showcasing spectacular, panoramic lake and mountain views. A rare tranquil retreat on a shy acre lot exemplifying chic, modern details throughout & well-appointed casual spaces. Walls of windows frame astonishing views from all levels including a dreamy gourmet kitchen, luxurious master suite, & awe-inspiring family room below. 2 oversize decks designed for hosting large crowds. An experience like no other!
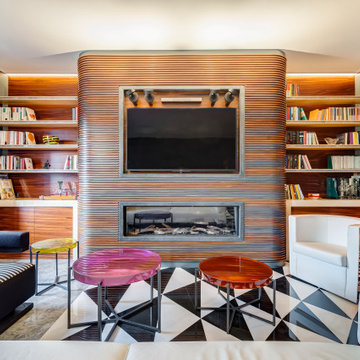
Soggiorno: boiserie in palissandro, camino a gas e TV 65". Pareti in grigio scuro al 6% di lucidità, finestre a profilo sottile, dalla grande capacit di isolamento acustico.
---
Living room: rosewood paneling, gas fireplace and 65 " TV. Dark gray walls (6% gloss), thin profile windows, providing high sound-insulation capacity.
---
Omaggio allo stile italiano degli anni Quaranta, sostenuto da impianti di alto livello.
---
A tribute to the Italian style of the Forties, supported by state-of-the-art tech systems.
---
Photographer: Luca Tranquilli
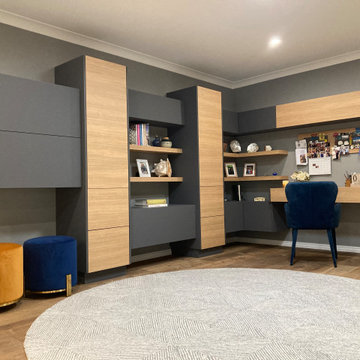
The client brief was first storage solutions, a place for everything and everything in its place. We responded by designing the two tone wall unit, in matt finish together with a tactile rustic timber look, for warmth and style. Our storage solutions include a bar cabinet and micro desk, all consolidated in this artistic two wall unit, tied together with this geometric pattern round shape floor rug.
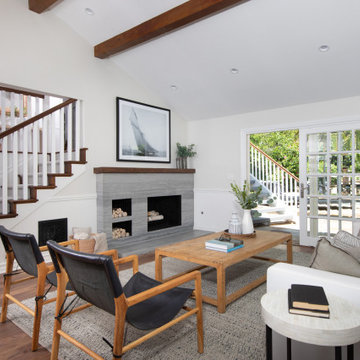
The family room has a long wall of built-in cabinetry as well as floating shelves in a wood tone that coordinates with the floor and fireplace mantle. Wood beams run along the ceiling and wainscoting is an element we carried throughout this room and throughout the house. A dark charcoal gray quartz countertop coordinates with the dark gray tones in the kitchen. The custom fireplace stores firewood. The stairs lead to kids bedrooms and a home office.
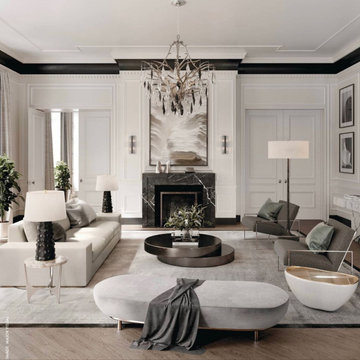
Creating a warm modern rustic style is achievable by using different textures and textiles.
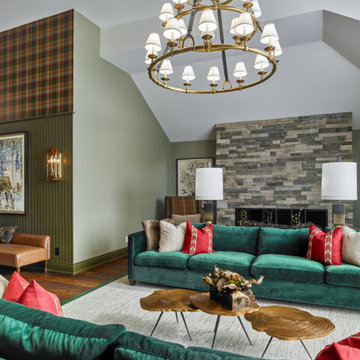
Rustic yet refined, this modern country retreat blends old and new in masterful ways, creating a fresh yet timeless experience. The structured, austere exterior gives way to an inviting interior. The palette of subdued greens, sunny yellows, and watery blues draws inspiration from nature. Whether in the upholstery or on the walls, trailing blooms lend a note of softness throughout. The dark teal kitchen receives an injection of light from a thoughtfully-appointed skylight; a dining room with vaulted ceilings and bead board walls add a rustic feel. The wall treatment continues through the main floor to the living room, highlighted by a large and inviting limestone fireplace that gives the relaxed room a note of grandeur. Turquoise subway tiles elevate the laundry room from utilitarian to charming. Flanked by large windows, the home is abound with natural vistas. Antlers, antique framed mirrors and plaid trim accentuates the high ceilings. Hand scraped wood flooring from Schotten & Hansen line the wide corridors and provide the ideal space for lounging.
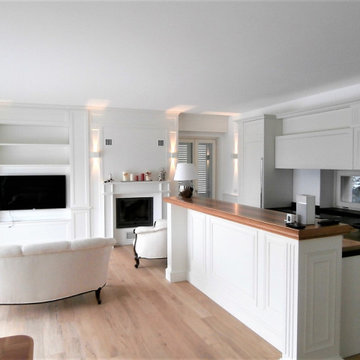
Open space total white con boiserie moderna e pavimento in parquet di rovere spazzolat, con camino e zona tv
Living Room Design Photos with Decorative Wall Panelling
3
