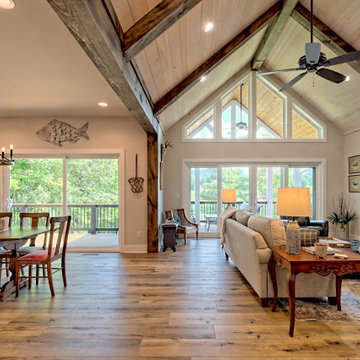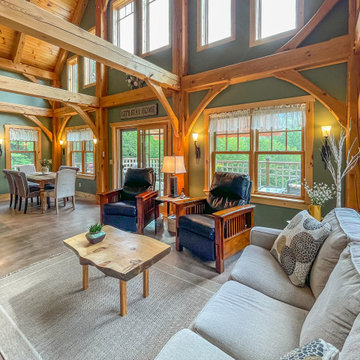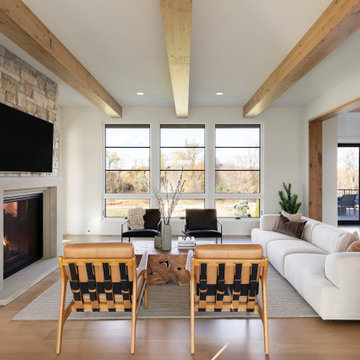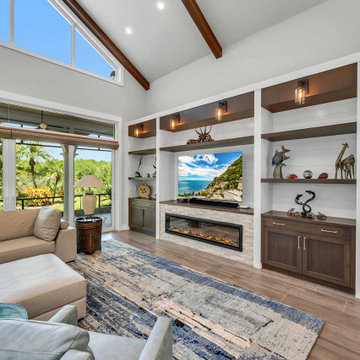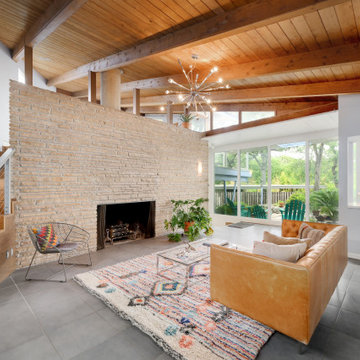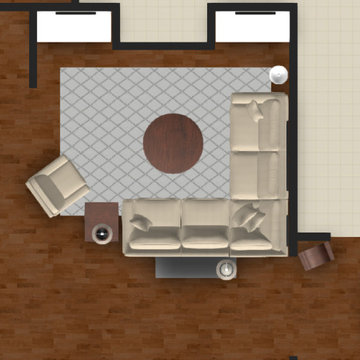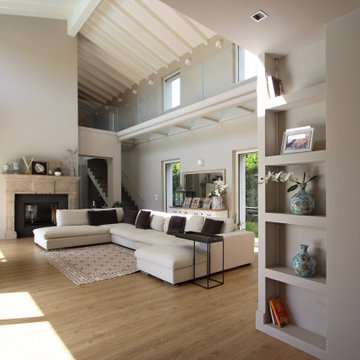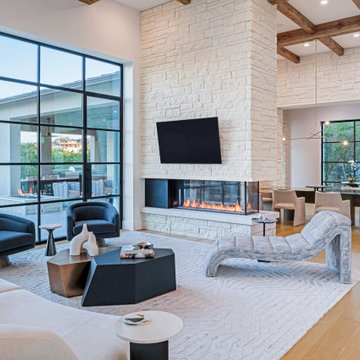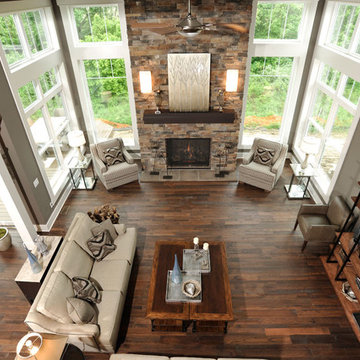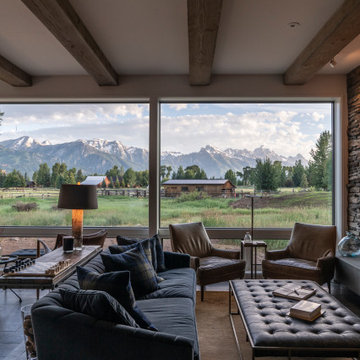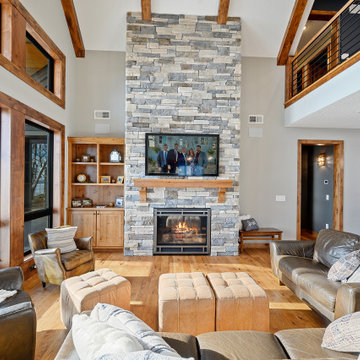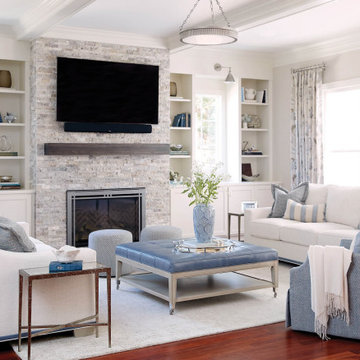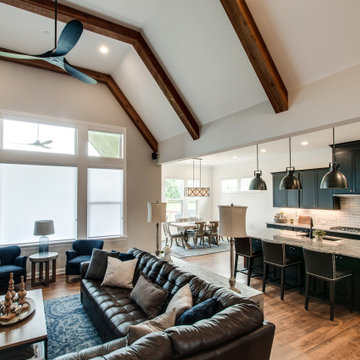Living Room Design Photos with Exposed Beam
Refine by:
Budget
Sort by:Popular Today
41 - 60 of 370 photos
Item 1 of 3

Little Siesta Cottage- This 1926 home was saved from destruction and moved in three pieces to the site where we deconstructed the revisions and re-assembled the home the way we suspect it originally looked.
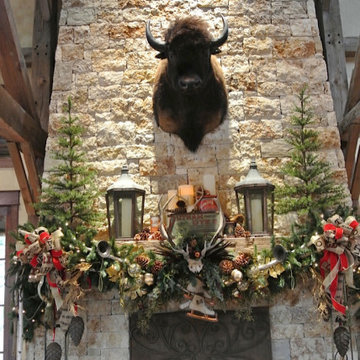
Christmas holiday design for an amazing exotic animal conservation ranch in Texas. Our goal was to deliver a holiday scheme indicative of rustic Texas. For year 2013 our look was to design with a color palette of red, green, tan and gold pulling from the use of natural elements, often found on the ranch, such as pheasant and ostrich feathers, deer sheds, lichen covered branches, beautiful vintage fowl and small critter taxidermy, massive pine comes, silver birch branches, natural nests, etc.. mixed with vintage wood skis, copper bladed ice skates, rustic lanterns with battery operated candles on remote, etc.. mixed with layers of printed burlap and crystal velvet brocade ribbon, beads, burnished gold glass ornaments, red velvet poinsettias, etc..
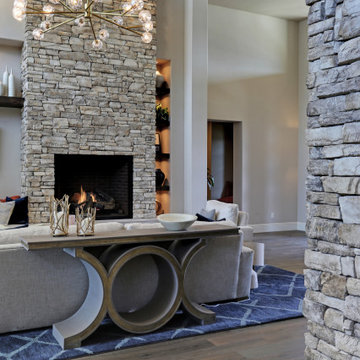
An expansive gathering space with deep, comfortable seating, piles of velvet pillows, a collection of interesting decor and fun art pieces. Custom made cushions add extra seating under the wall mounted television. A small seating area in the entry features custom leather chairs.

The clients were looking for a modern, rustic ski lodge look that was chic and beautiful while being family-friendly and a great vacation home for the holidays and ski trips. Our goal was to create something family-friendly that had all the nostalgic warmth and hallmarks of a mountain house, while still being modern, sophisticated, and functional as a true ski-in and ski-out house.
To achieve the look our client wanted, we focused on the great room and made sure it cleared all views into the valley. We drew attention to the hearth by installing a glass-back fireplace, which allows guests to see through to the master bedroom. The decor is rustic and nature-inspired, lots of leather, wood, bone elements, etc., but it's tied together will sleek, modern elements like the blue velvet armchair.
Living Room Design Photos with Exposed Beam
3
