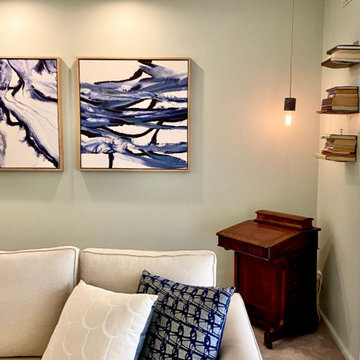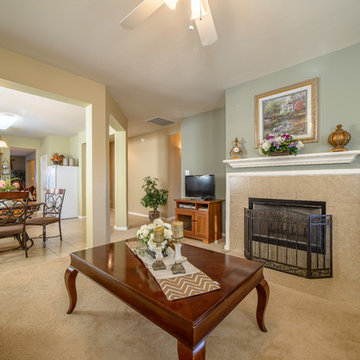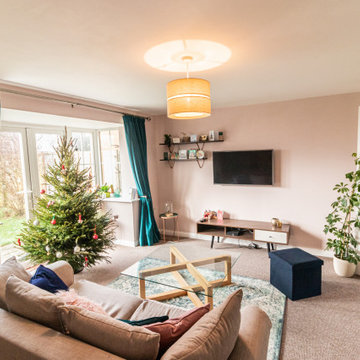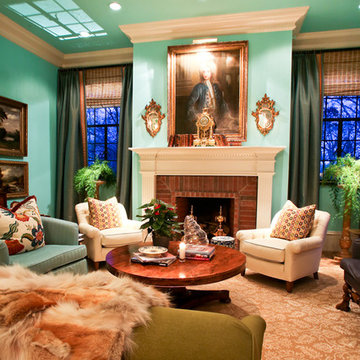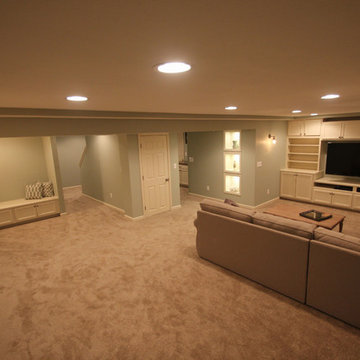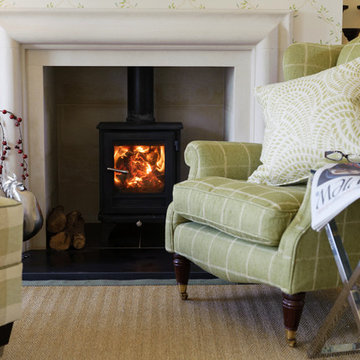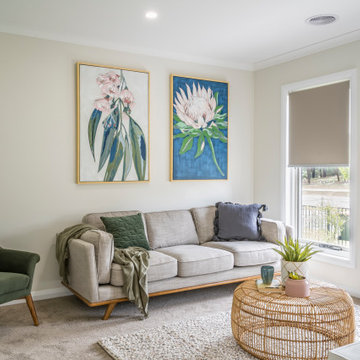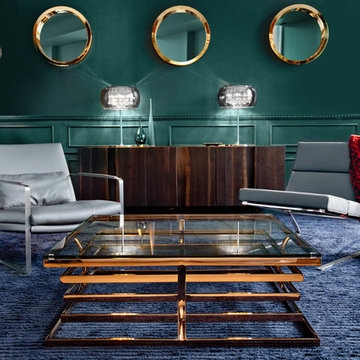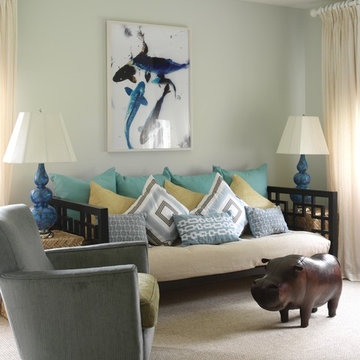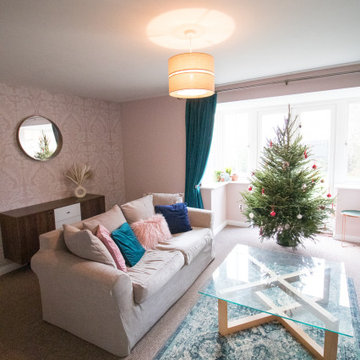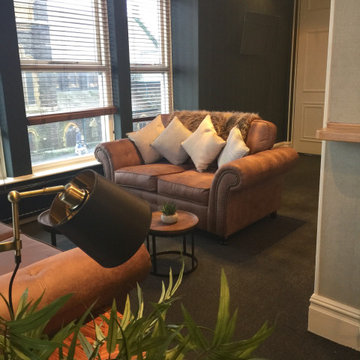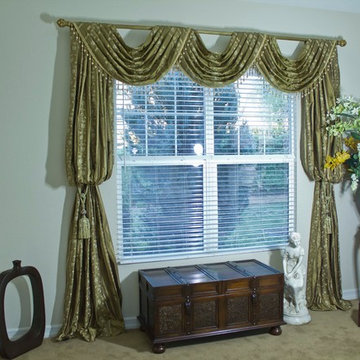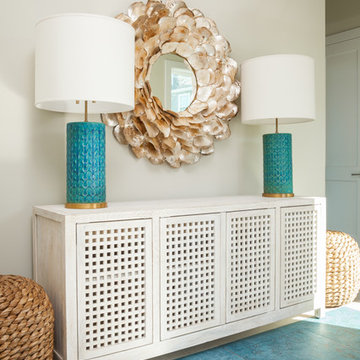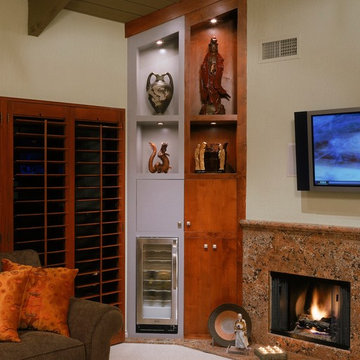Living Room Design Photos with Green Walls and Carpet
Refine by:
Budget
Sort by:Popular Today
61 - 80 of 1,078 photos
Item 1 of 3
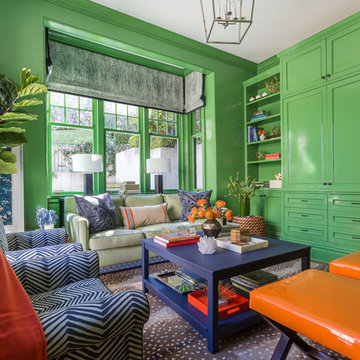
Honing in on a shared passion for vibrant color, we painted every wall surface of the family room (including the shelves and the moulding) the client’s favorite hue: Richmond Green by Benjamin Moore. This was definitely a risk, but the saturated space feels bright and alive and is the perfect backdrop for an active young family.

M.I.R. Phase 3 denotes the third phase of the transformation of a 1950’s daylight rambler on Mercer Island, Washington into a contemporary family dwelling in tune with the Northwest environment. Phase one modified the front half of the structure which included expanding the Entry and converting a Carport into a Garage and Shop. Phase two involved the renovation of the Basement level.
Phase three involves the renovation and expansion of the Upper Level of the structure which was designed to take advantage of views to the "Green-Belt" to the rear of the property. Existing interior walls were removed in the Main Living Area spaces were enlarged slightly to allow for a more open floor plan for the Dining, Kitchen and Living Rooms. The Living Room now reorients itself to a new deck at the rear of the property. At the other end of the Residence the existing Master Bedroom was converted into the Master Bathroom and a Walk-in-closet. A new Master Bedroom wing projects from here out into a grouping of cedar trees and a stand of bamboo to the rear of the lot giving the impression of a tree-house. A new semi-detached multi-purpose space is located below the projection of the Master Bedroom and serves as a Recreation Room for the family's children. As the children mature the Room is than envisioned as an In-home Office with the distant possibility of having it evolve into a Mother-in-law Suite.
Hydronic floor heat featuring a tankless water heater, rain-screen façade technology, “cool roof” with standing seam sheet metal panels, Energy Star appliances and generous amounts of natural light provided by insulated glass windows, transoms and skylights are some of the sustainable features incorporated into the design. “Green” materials such as recycled glass countertops, salvaging and refinishing the existing hardwood flooring, cementitous wall panels and "rusty metal" wall panels have been used throughout the Project. However, the most compelling element that exemplifies the project's sustainability is that it was not torn down and replaced wholesale as so many of the homes in the neighborhood have.
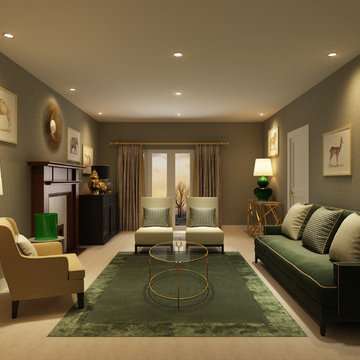
Green and Gold Lounge Scheme with Safari prints - single mounted in brushed gold frames.
Oval coffee table with glass top and gold frame.
Statement gold geometric console table with a large green curved table lamp to illuminate the above print and create atmospheric lighting.
Cushion fabrics are a combination of gold, green and silver geometric designs either self-piped or piped in gold or green velvet.
Sofa is upholstered in an emerald green velvet and also piped in the same gold fabric as the cushions.
The 2 lounge chairs are bespoke and upholstered in a subtle gold and beige fabric, with the back upholstered in a crushed grey/silver and gold velvet.
The armchair is upholstered in a reflective gold fabric, which is highlighted by the brass and marble floor lamp.
Curtains are handmade, with a 100mm gold leading edge.
Black sideboard with brass knobs for storage, with green vases and a gold jar for decoration. Gold table lamp with black shade to highlight the above prints.
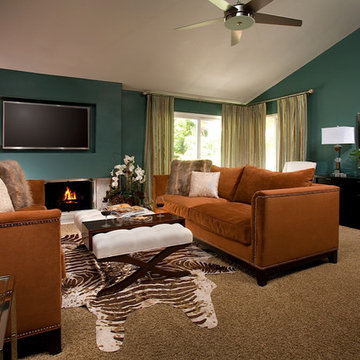
Orange County Interior Design by Genchi Interior Design Group, Orange County's signature Interior Design Company. Oc Interior Design, Interior Design in Newport Beach. Custom Interior Design in Orange County. Residential Interior Designers in Orange County
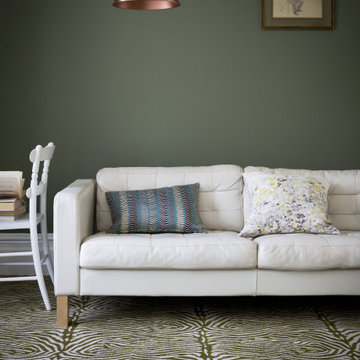
The Quirky B Zebo Moss Carpet is perfect for the home office, lounge, dining room, bedroom or as a stair carpet.
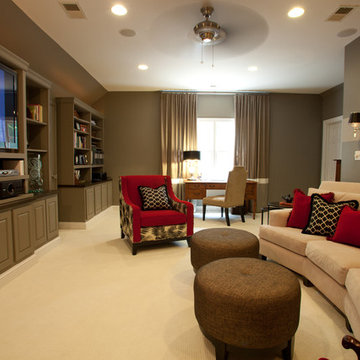
This media room also offers plenty of space for a small office area. Black-out fabric lines the block-color custom window treatments and echos the paint stripe that moves around the room.
ArtLouis Photography
Living Room Design Photos with Green Walls and Carpet
4
