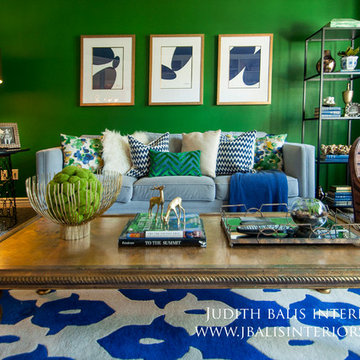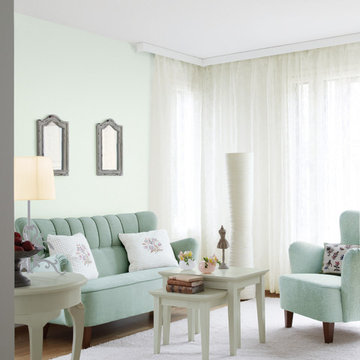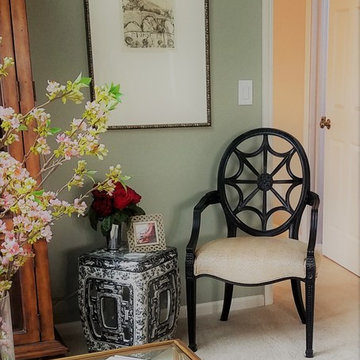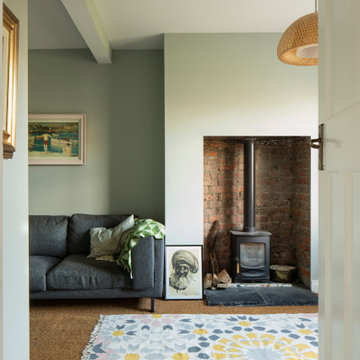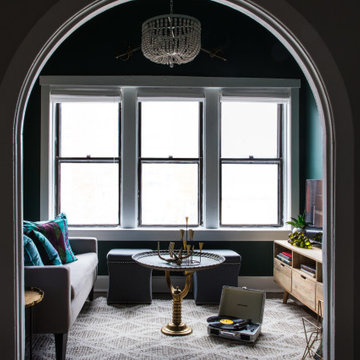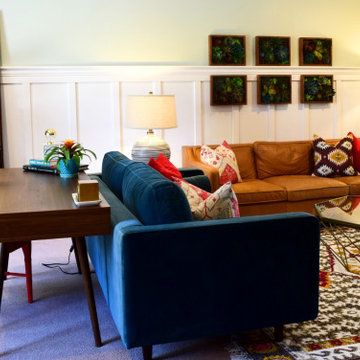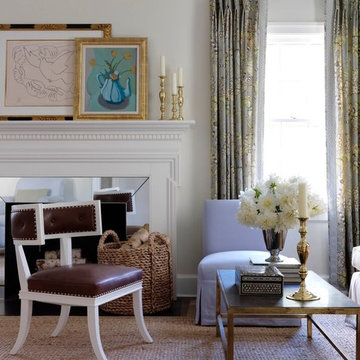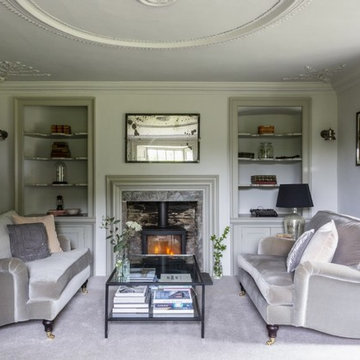Living Room Design Photos with Green Walls and Carpet
Refine by:
Budget
Sort by:Popular Today
121 - 140 of 1,078 photos
Item 1 of 3
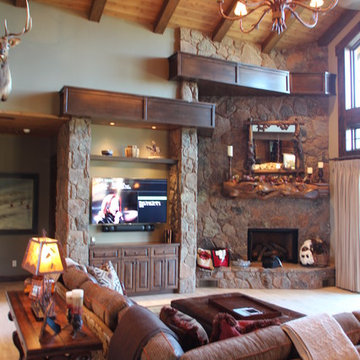
This living room has high wooded ceilings with exposed beams highlighted by a wall of windows. The stone fireplace feels at home with its rustic log mantle.
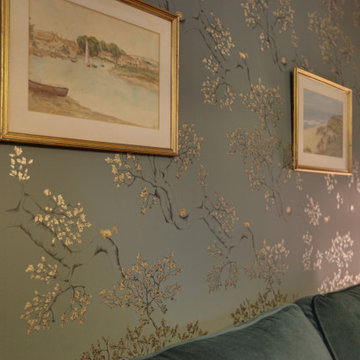
The luxurious lounge comes snug for martinis and watching films. In succulent Green and gold.
Needed to house the beautiful Edwardian Doll's house and have a space for entertainment.
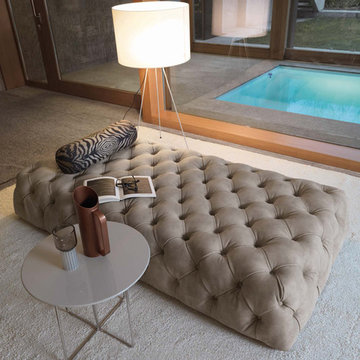
- ROLLKING CHAISE LOUNGE. Rollking consists of padded elements embellished by capitonné machining, totally handcrafted, contemporary the backrest in roll that can be freely moved, for a personalized comfort. The structure is of wood, padded with polyurethane with differentiated density and is coated with a protective tissue coupled. The cover, in fabric and leather, is not removable.
88''5/8W x 49''1/4D x 15''3/8H.
Other Widths: 72''7/8 - 104''3/8.
Back cushions: D. 7''7/8 x 23''5/8.
Cushions: 23''5/8 x 23''5/8.
http://ow.ly/3z4hwJ
- DABLIU IN COFFEE TABLE. The collection features a slim and elegant, tubular metal cross-structure in the polished silver or matt titanium finish. Gloss lacquered circular tops with shaped edges.
Ø47''1/4 x 13''3/4H Base width: 28''.
Ø35''3/8 x 13''3/4H Base width: 18''1/2.
Ø19''5/8 x 17''3/8H Base width: 11''7/8.
http://ow.ly/3z4gMn
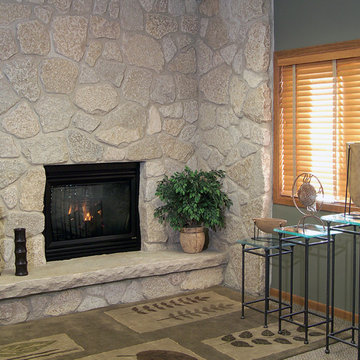
This fireplace uses Buechel Stone's Byron River Rock with a Fond du Lac Cut Stone hearth. Click on the tags to see more at www.buechelstone.com/shoppingcart/products/Byron-River-Ro... and/or www.buechelstone.com/shoppingcart/products/Fond-du-Lac-Cu...
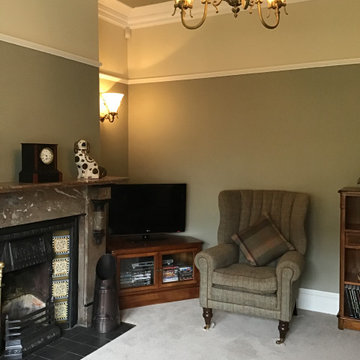
A new stain proof carpet was fitted ensuring the family dog was allowed in to the lounge.
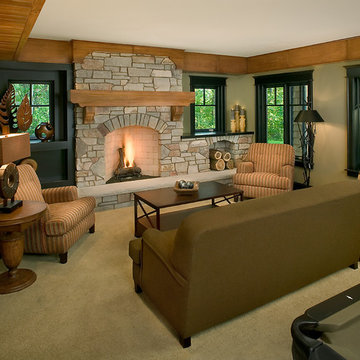
Inspired by historic homes in America’s grand old neighborhoods, the Wainsborough combines the rich character and architectural craftsmanship of the past with contemporary conveniences. Perfect for today’s busy lifestyles, the home is the perfect blend of past and present. Touches of the ever-popular Shingle Style – from the cedar lap siding to the pitched roof – imbue the home with all-American charm without sacrificing modern convenience.
Exterior highlights include stone detailing, multiple entries, transom windows and arched doorways. Inside, the home features a livable open floor plan as well as 10-foot ceilings. The kitchen, dining room and family room flow together, with a large fireplace and an inviting nearby deck. A children’s wing over the garage, a luxurious master suite and adaptable design elements give the floor plan the flexibility to adapt as a family’s needs change. “Right-size” rooms live large, but feel cozy. While the floor plan reflects a casual, family-friendly lifestyle, craftsmanship throughout includes interesting nooks and window seats, all hallmarks of the past.
The main level includes a kitchen with a timeless character and architectural flair. Designed to function as a modern gathering room reflecting the trend toward the kitchen serving as the heart of the home, it features raised panel, hand-finished cabinetry and hidden, state-of-the-art appliances. Form is as important as function, with a central square-shaped island serving as a both entertaining and workspace. Custom-designed features include a pull-out bookshelf for cookbooks as well as a pull-out table for extra seating. Other first-floor highlights include a dining area with a bay window, a welcoming hearth room with fireplace, a convenient office and a handy family mud room near the side entrance. A music room off the great room adds an elegant touch to this otherwise comfortable, casual home.
Upstairs, a large master suite and master bath ensures privacy. Three additional children’s bedrooms are located in a separate wing over the garage. The lower level features a large family room and adjacent home theater, a guest room and bath and a convenient wine and wet bar.

This Edwardian house in Redland has been refurbished from top to bottom. The 1970s decor has been replaced with a contemporary and slightly eclectic design concept. The front living room had to be completely rebuilt as the existing layout included a garage. Wall panelling has been added to the walls and the walls have been painted in Farrow and Ball Studio Green to create a timeless yes mysterious atmosphere. The false ceiling has been removed to reveal the original ceiling pattern which has been painted with gold paint. All sash windows have been replaced with timber double glazed sash windows.
An in built media wall complements the wall panelling.
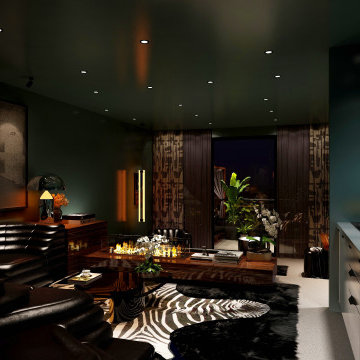
This versatile space effortlessly transition from a serene bedroom oasis to the ultimate party pad. The glossy green walls and ceiling create an ambience that's both captivating and cozy, while the plush carpet invites you to sink in and unwind. With Macassar custom joinery and a welcoming open fireplace, this place is the epitome of stylish comfort.
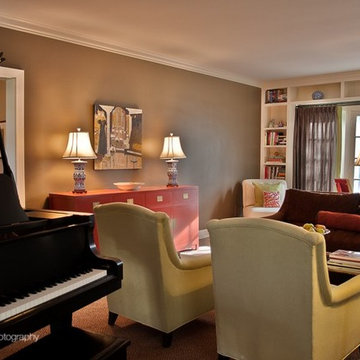
In this living room, the client was looking to create a semi-formal space where she could entertain friends and also read a good book. We used the red Asian-inspired buffet table to visually pop against the moss-colored walls. The moss-colored window treatments are trimmed in chartreuse to make them stand out, and the brown couch exudes warmth.
Klug Photography
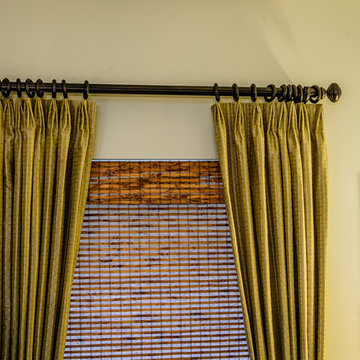
These draperies are classic Euro-pleat's on rings with a woven wood blind.
Garen T Photography
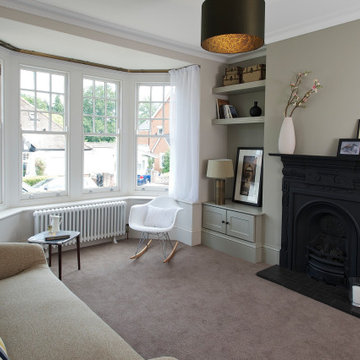
We combined period and original features with bespoke joinery for storage, hiding tech/sound equipment and displaying the clients personal and decorative objects.
Previously dominated by an overpowering slate/marble effect fireplace, we rescued a smaller more appropriate fire from a second reception room, had it refurbished and fitted with an open gas fire to create a more suitable focal point.
The entire space was stripped to bare brick and timber, repairs made insulation applied, re-plastered and redecorated to a very high standard.
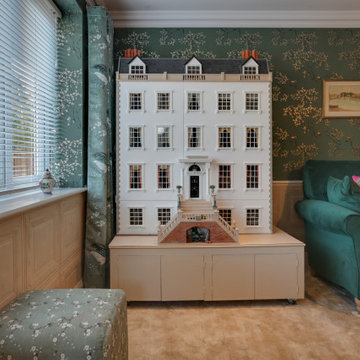
The luxurious lounge comes snug for martinis and watching films. In succulent Green and gold.
Needed to house the beautiful Edwardian Doll's house and have a space for entertainment.
Living Room Design Photos with Green Walls and Carpet
7
