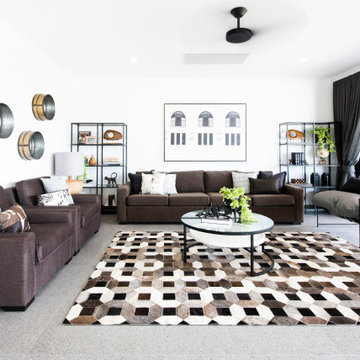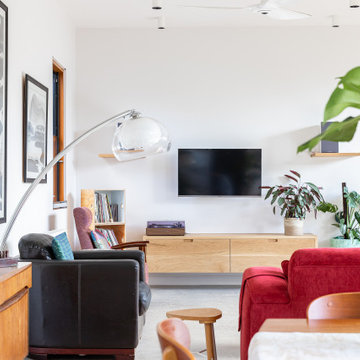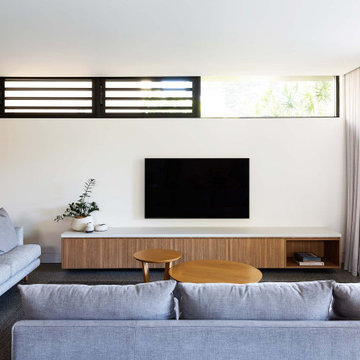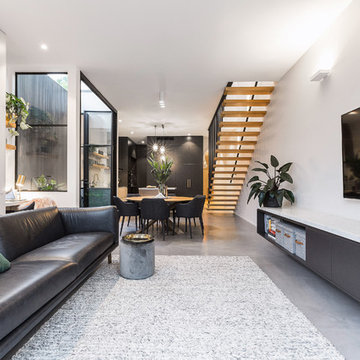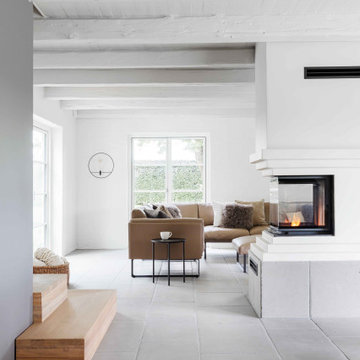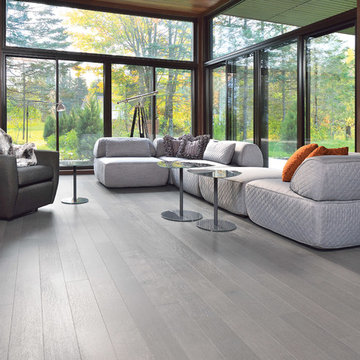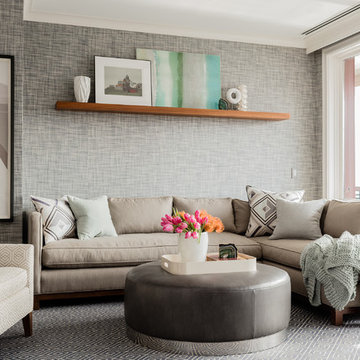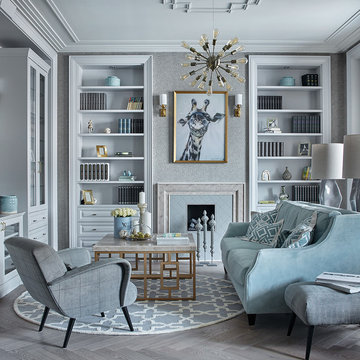Living Room Design Photos with Grey Floor and Purple Floor
Refine by:
Budget
Sort by:Popular Today
101 - 120 of 29,658 photos
Item 1 of 3

This home was built in 1952. the was completely gutted and the floor plans was opened to provide for a more contemporary lifestyle. A simple palette of concrete, wood, metal, and stone provide an enduring atmosphere that respects the vintage of the home.
Please note that due to the volume of inquiries & client privacy regarding our projects we unfortunately do not have the ability to answer basic questions about materials, specifications, construction methods, or paint colors. Thank you for taking the time to review our projects. We look forward to hearing from you if you are considering to hire an architect or interior Designer.

Living room makes the most of the light and space and colours relate to charred black timber cladding

The house had two bedrooms, two bathrooms and an open plan living and kitchen space.

Cedar Cove Modern benefits from its integration into the landscape. The house is set back from Lake Webster to preserve an existing stand of broadleaf trees that filter the low western sun that sets over the lake. Its split-level design follows the gentle grade of the surrounding slope. The L-shape of the house forms a protected garden entryway in the area of the house facing away from the lake while a two-story stone wall marks the entry and continues through the width of the house, leading the eye to a rear terrace. This terrace has a spectacular view aided by the structure’s smart positioning in relationship to Lake Webster.
The interior spaces are also organized to prioritize views of the lake. The living room looks out over the stone terrace at the rear of the house. The bisecting stone wall forms the fireplace in the living room and visually separates the two-story bedroom wing from the active spaces of the house. The screen porch, a staple of our modern house designs, flanks the terrace. Viewed from the lake, the house accentuates the contours of the land, while the clerestory window above the living room emits a soft glow through the canopy of preserved trees.

Living area separated by staircase to the kitchen and dining beyond. Staircase with cable wire handrail with joinery and built in storage under stair treads. Hidden door to bathroom under stair.
Image by: Jack Lovel Photography

Detail view of the balcony opening looking across the double-height space to the rear terrace.
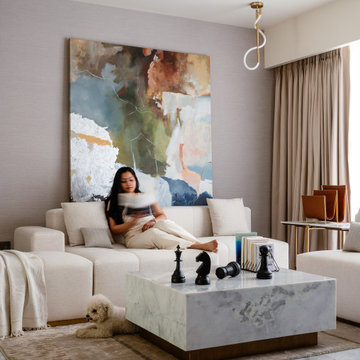
The beauty of this informal living area lies within its modular sofa seating, a stunning marble coffee table and an awe-inspiring rug. Paired with an over-sized artwork and a decorative light, this makes for a perfect space to spend time with friends and family.

PNW Modern living room with a tongue & groove ceiling detail, floor to ceiling windows and La Cantina doors that extend to the balcony. Bellevue, WA remodel on Lake Washington.
Living Room Design Photos with Grey Floor and Purple Floor
6
