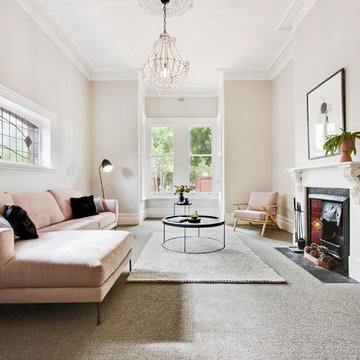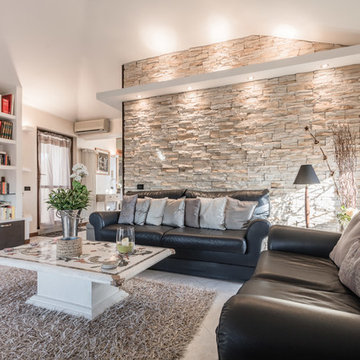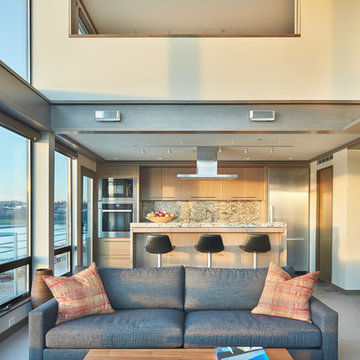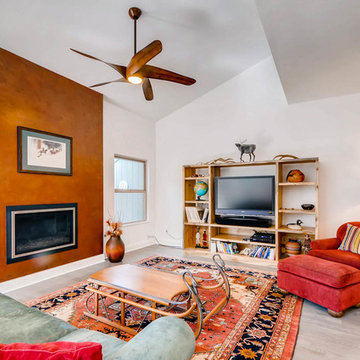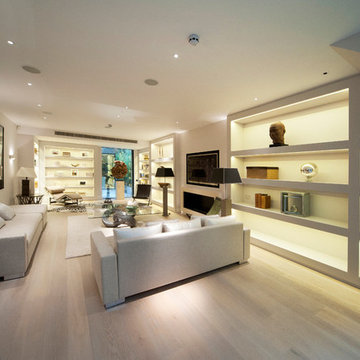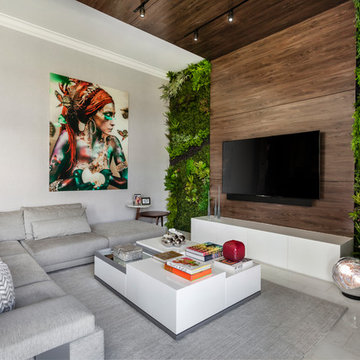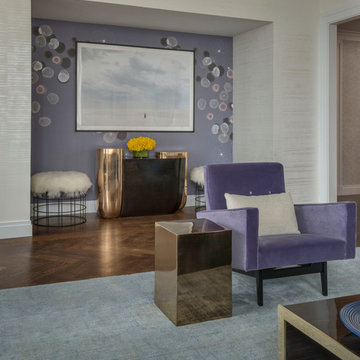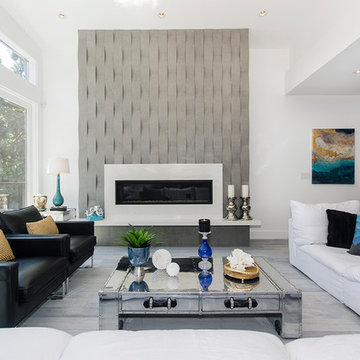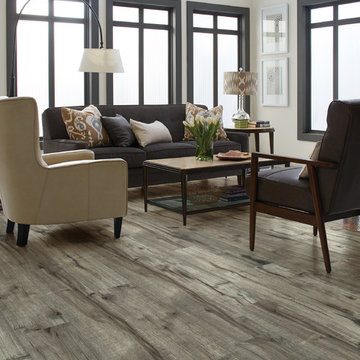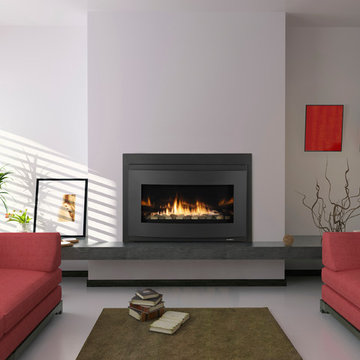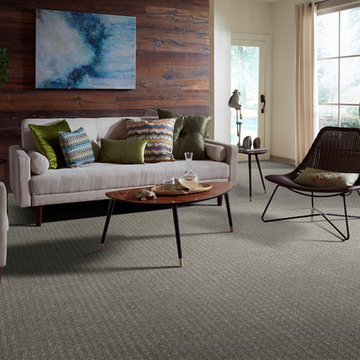Living Room Design Photos with Grey Floor and Purple Floor
Refine by:
Budget
Sort by:Popular Today
121 - 140 of 29,658 photos
Item 1 of 3

Kitchen and joinery finishes by Design + Diplomacy. Property styling by Design + Diplomacy. Cabinetry by Mark Gauci of Complete Interior Design. Architecture by DX Architects. Photography by Dylan Lark of Aspect11.

Interior Designer Rebecca Robeson designed this downtown loft to reflect the homeowners LOVE FOR THE LOFT! With an energetic look on life, this homeowner wanted a high-quality home with casual sensibility. Comfort and easy maintenance were high on the list...
Rebecca and team went to work transforming this 2,000-sq. ft. condo in a record 6 months.
The team at Robeson Design on executed Rebecca's vision to insure every detail was built to perfection.
18 linear feet of seating is provided by this super comfortable sectional sofa. 4 small benches with tufted distressed leather tops form together to make one large coffee table but are mobile for the user's needs. Harvest colored velvet pillows tossed about create a warm and inviting atmosphere. Perhaps the favorite elements in this Loft Living Room are the multi hide patchwork rug and the spectacular 72" round light fixture that hangs unassumingly over the seating area.
The project was completed on time and the homeowners are thrilled... And it didn't hurt that the ball field was the awesome view out the Living Room window.
In this home, all of the window treatments, built-in cabinetry and many of the furniture pieces, are custom designs by Interior Designer Rebecca Robeson made specifically for this project.
Rugs - Aja Rugs, LaJolla
Earthwood Custom Remodeling, Inc.
Exquisite Kitchen Design
Rocky Mountain Hardware
Photos by Ryan Garvin Photography
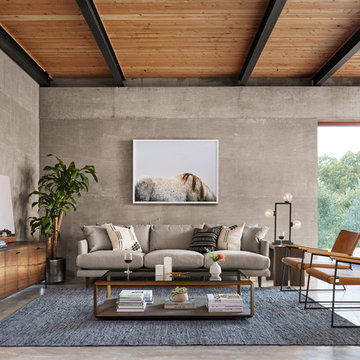
Modern Rustic Design looks great in urban settings and in the country. Contact us to create your new space. www.ShogrenDesign.com
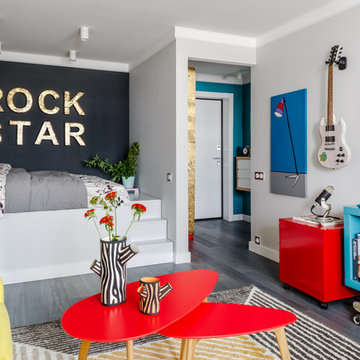
Планировочное решение: Миловзорова Наталья
Концепция: Миловзорова Наталья
Визуализация: Мовляйко Роман
Рабочая документация: Миловзорова Наталья, Царевская Ольга
Спецификация и смета: Царевская Ольга
Закупки: Миловзорова Наталья, Царевская Ольга
Авторский надзор: Миловзорова Наталья, Царевская Ольга
Фотограф: Лоскутов Михаил
Стиль: Соболева Дарья

Architect: Amanda Martocchio Architecture & Design
Photography: Michael Moran
Project Year:2016
This LEED-certified project was a substantial rebuild of a 1960's home, preserving the original foundation to the extent possible, with a small amount of new area, a reconfigured floor plan, and newly envisioned massing. The design is simple and modern, with floor to ceiling glazing along the rear, connecting the interior living spaces to the landscape. The design process was informed by building science best practices, including solar orientation, triple glazing, rain-screen exterior cladding, and a thermal envelope that far exceeds code requirements.
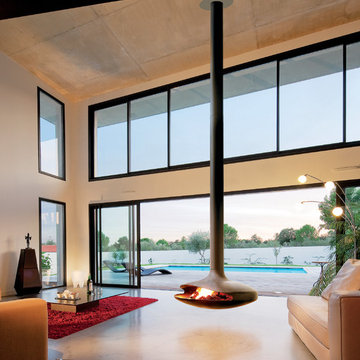
The Gyrofocus by Focus Fires is an award-winning design created by Focus creator Dominique Imbert in 1968. The fireplace floats above the ground and also spins 360 degrees.
Living Room Design Photos with Grey Floor and Purple Floor
7

