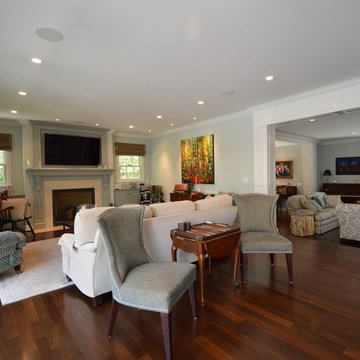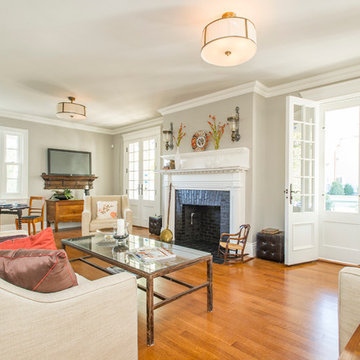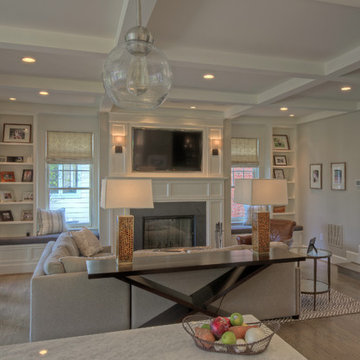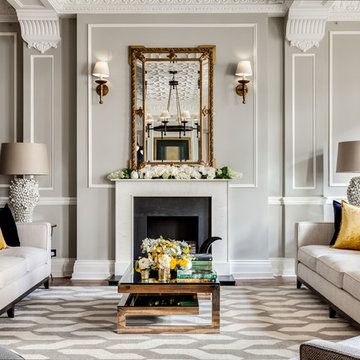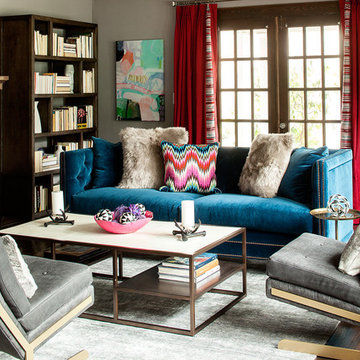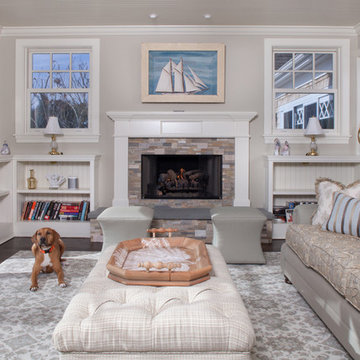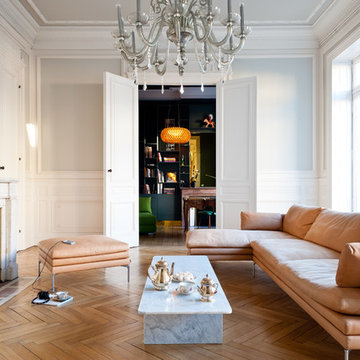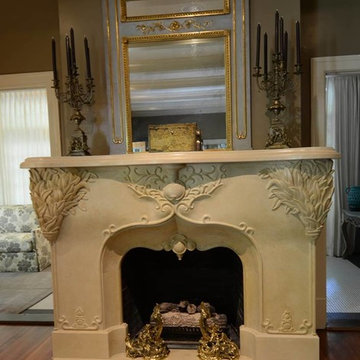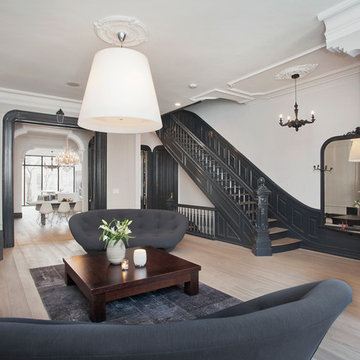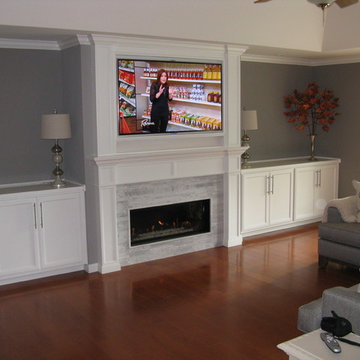Living Room Design Photos with Grey Walls and a Standard Fireplace
Refine by:
Budget
Sort by:Popular Today
121 - 140 of 30,724 photos
Item 1 of 3
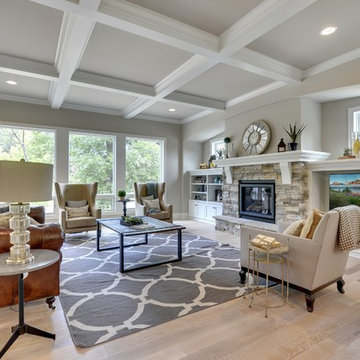
Great room style formal living room attached to the kitchen and dinette. Ten foot ceilings, huge windows, and coffered ceilings all make this living room an airy and spacious room for relaxation and entertaining.
Photography by Spacecrafting
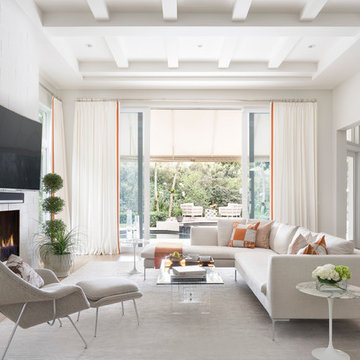
A gorgeous living room designed for an equestrian family in Wellington, FL. Hermes accents. Sectional by B&B Italia. Side chair by Knoll. Side tables by Knoll. Rug by NIBA. Custom drapery. Vintage coffee table. Barstools provided by client. Krista Watterworth Design Studio in Palm Beach Gardens, Florida. Home in Wellington Florida.
Paint color: Benjamin Moore Edgecomb Gray
Photography by Jessica Glynn.
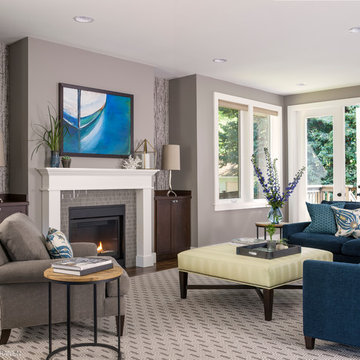
Warm grey tones create the backdrop for this cozy living room with a palette of blue and green accents. The painting anchors the room setting a quiet, peaceful mood.
John Granen Photography
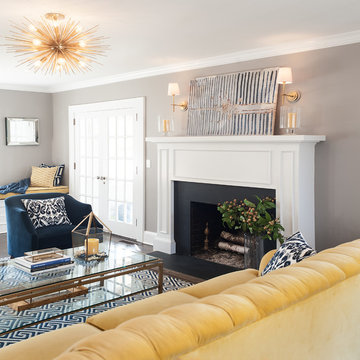
Navy and yellow, navy and gold, navy and mustard, gold glass coffee table, tufted sofa, tufted couch, yellow tufted sofa, yellow tufted couch, mustard tufted sofa, gold chandelier, zanadoo chandelier, black granite fireplace, gold sconces, built in bookshelves, navy bookshelves, painting back of bookshelves, pull out bar top, navy rug, navy geometric rug, french doors, navy velvet chairs, barrel chairs, velvet sofa, navy and yellow pillows, window seat, boll and branch throw

Paul Craig ©Paul Craig 2014 All Rights Reserved. Interior Design - Cochrane Design
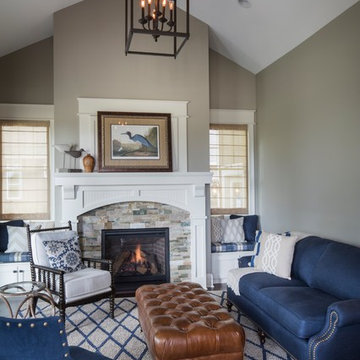
Unique textures, printed rugs, dark wood floors, and neutral-hued furnishings make this traditional home a cozy, stylish abode.
Project completed by Wendy Langston's Everything Home interior design firm, which serves Carmel, Zionsville, Fishers, Westfield, Noblesville, and Indianapolis.
For more about Everything Home, click here: https://everythinghomedesigns.com/
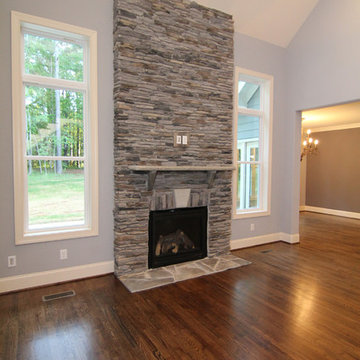
Impressive two story stone surround fireplace with flagstones in this vaulted living room.
Windows with over-sized transoms above mimic the height of the fireplace.
Raleigh Custom Homes built by Stanton Homes.
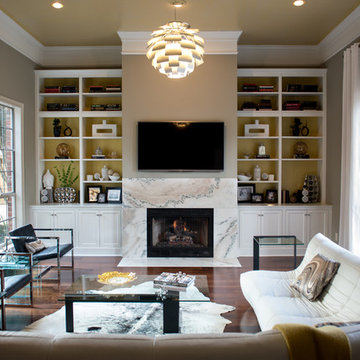
In the living room, a modern aluminum chandelier suspends from a stenciled faux finish ceiling, which was preserved in the remodel. The walls are painted Sandy Hook Gray a tough walls flat latex with trim painted in White Dove a satin oil-based impervex enamel. The fireplace was overhauled by eliminating a dated mantle and inserting and adding a solid slab of Priscilla Fire marble and fire glass. A flat screen television and surround sound speakers are among some of the home’s technology updates. A modular sectional sofa with custom silk pillows anchors the low-profile living seating arrangement. A large cowhide hide is flanked by contemporary lounge chairs and tempered glass and iron tables. Existing built-ins were painted to showcase choice accessories.

Custom furniture, paintings and iron screens elevate the room when combined with the visual interest of
geometric patterned light fixtures and horizontal striped curtains in a variation of colors. Beautiful espresso walnut hardwood flooring was installed, and we finished with a coffee table complete with spoke detailing. For the full tour, visit us at Robeson Design
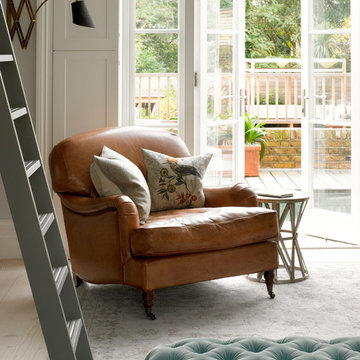
New painted timber French windows and shutters, at one end of the living room, open onto a roof terrace situated atop the rear extension. This overlooks and provides access to the rear garden.
Photographer: Nick Smith
Living Room Design Photos with Grey Walls and a Standard Fireplace
7
