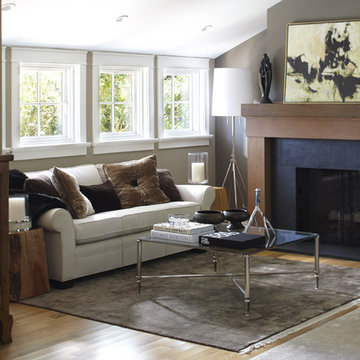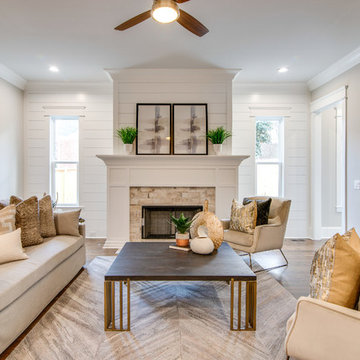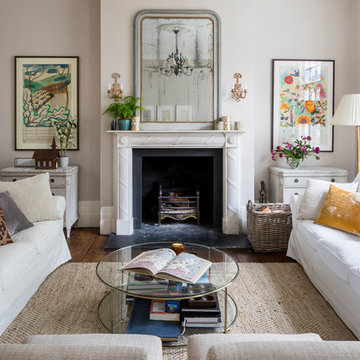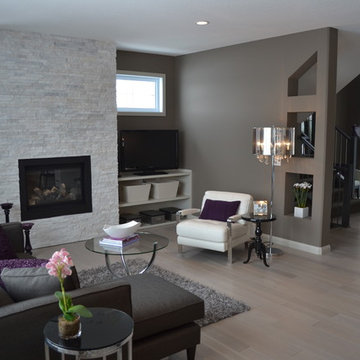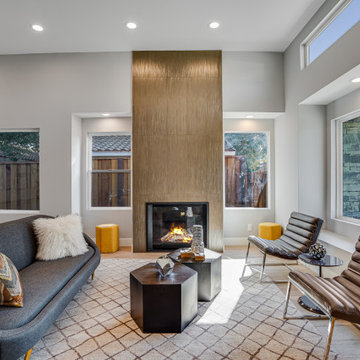Living Room Design Photos with Grey Walls and a Standard Fireplace
Refine by:
Budget
Sort by:Popular Today
161 - 180 of 30,724 photos
Item 1 of 3
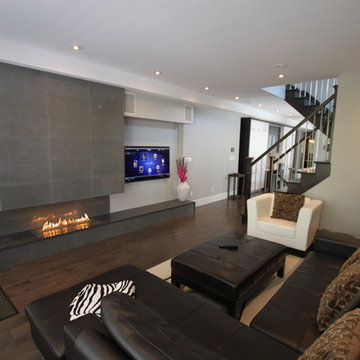
Photo
by Adam Zlepnig
Planika USA LLC
1099 Wall Street West, Suite 279
Lyndhurst, NJ 07071
Tel1: (201) 933-7787
Tel2: (201) 933-7723
F: +1 201 933 7741
www.planikausa.com
e-mail: info@planikausa.com

This is the model unit for modern live-work lofts. The loft features 23 foot high ceilings, a spiral staircase, and an open bedroom mezzanine.

Curated modern furniture brings some color to the living room of this historic Brooklyn Brownstone.

Using the same wood that we used on the kitchen island, we created a simple and modern entertainment area to bring the style of the kitchen into the new living space.

High atop a wooded dune, a quarter-mile-long steel boardwalk connects a lavish garage/loft to a 6,500-square-foot modern home with three distinct living spaces. The stunning copper-and-stone exterior complements the multiple balconies, Ipe decking and outdoor entertaining areas, which feature an elaborate grill and large swim spa. In the main structure, which uses radiant floor heat, the enchanting wine grotto has a large, climate-controlled wine cellar. There is also a sauna, elevator, and private master balcony with an outdoor fireplace.

A narrow formal parlor space is divided into two zones flanking the original marble fireplace - a sitting area on one side and an audio zone on the other.

Embedded electric fireplace, into a new decorative wall with wooden slats and a bench / mantle in the same stained color

Martha O'Hara Interiors, Interior Design & Photo Styling | Elevation Homes, Builder | Troy Thies, Photography | Murphy & Co Design, Architect |
Please Note: All “related,” “similar,” and “sponsored” products tagged or listed by Houzz are not actual products pictured. They have not been approved by Martha O’Hara Interiors nor any of the professionals credited. For information about our work, please contact design@oharainteriors.com.

Interior Design :
ZWADA home Interiors & Design
Architectural Design :
Bronson Design
Builder:
Kellton Contracting Ltd.
Photography:
Paul Grdina
Living Room Design Photos with Grey Walls and a Standard Fireplace
9
