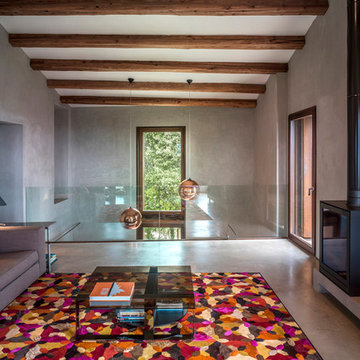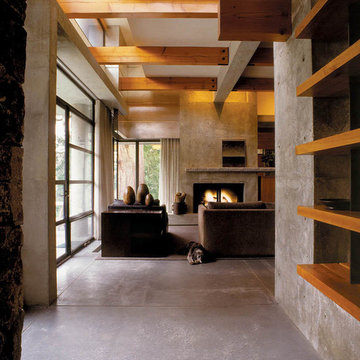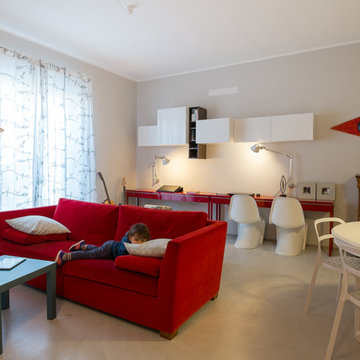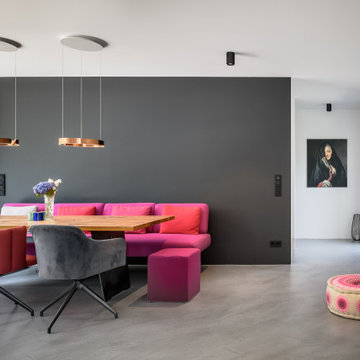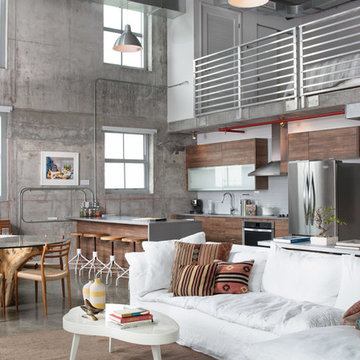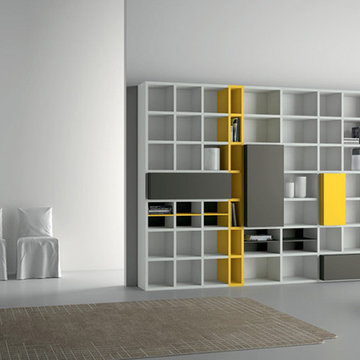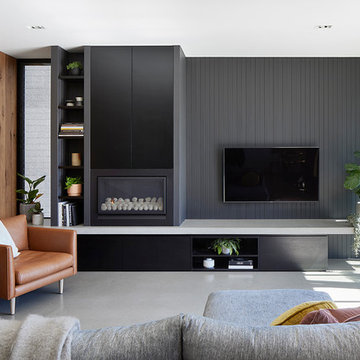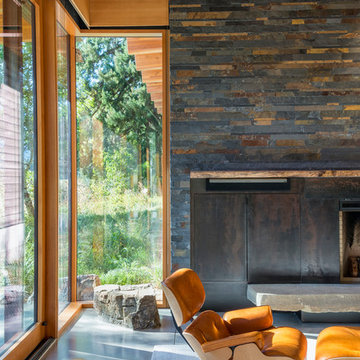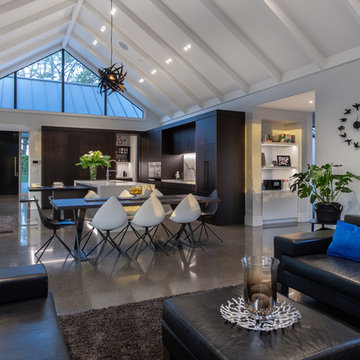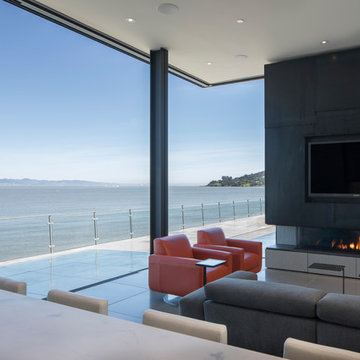Living Room Design Photos with Grey Walls and Concrete Floors
Refine by:
Budget
Sort by:Popular Today
61 - 80 of 1,900 photos
Item 1 of 3
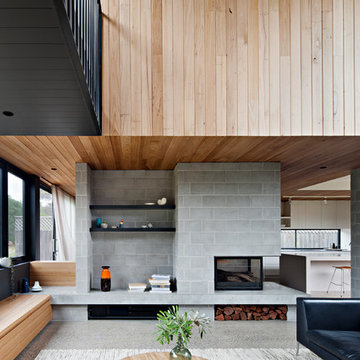
Architect: Bower Architecture //
Photographer: Shannon McGrath //
Featuring Inlite Cardan R downlights in black
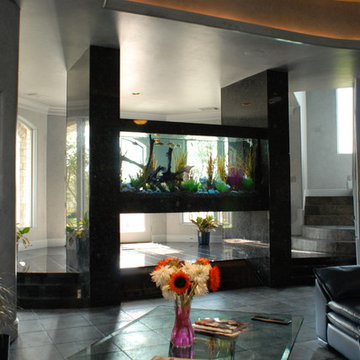
A One of Kind, this floating aquarium divides the entry from the family room but keeps with the open concept of the entire space. Filtration equipment for this project is located on a lower level with the piping inside the columns on the sides of the aquarium.
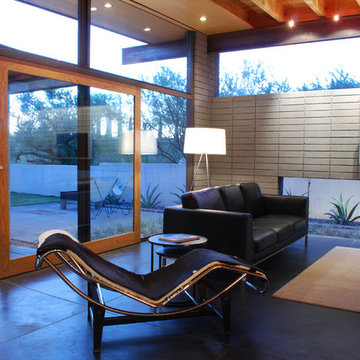
Integral color concrete floors below, and birch soffits above, extend to the exterior breaking the conventional opaque boundary, blurring the line between interior and exterior. A large custom sliding door can be opened to strengthen the connectivity with the exterior spaces. The space now becomes an observatory in which one can experience the ever changing environment of the desert; the daily and annual changes of light; the blooming Palo Verdes in spring; and the spectacular lightning shows during the monsoons.
Secrest Architecture LLC

Open living room with exposed structure that also creates space.
Photo by: Ben Benschneider
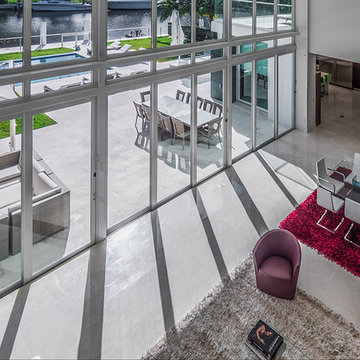
High Ceilings and an open mezzanine provide a stunning view of the indoor-outdoor space.
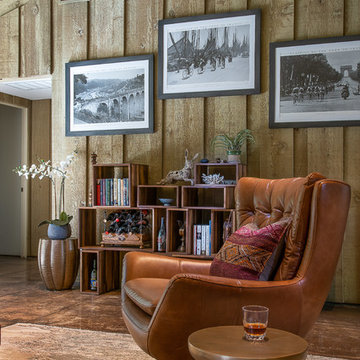
The family who has owned this home for twenty years was ready for modern update! Concrete floors were restained and cedar walls were kept intact, but kitchen was completely updated with high end appliances and sleek cabinets, and brand new furnishings were added to showcase the couple's favorite things.
Troy Grant, Epic Photo
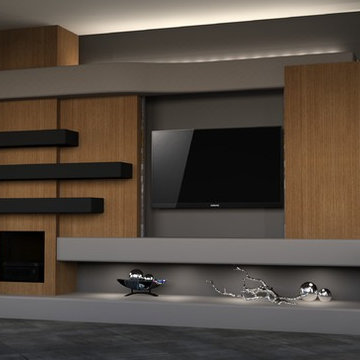
A media wall can be more than a TV on a wall. DAGR Design listens to what the clients main objective is and designs with style and functionality in mind. Beautiful artwork can be tucked away when viewing the TV and exposed when the TV is no longer needed. Either way, the wall can stand alone as a unique feature to the room.
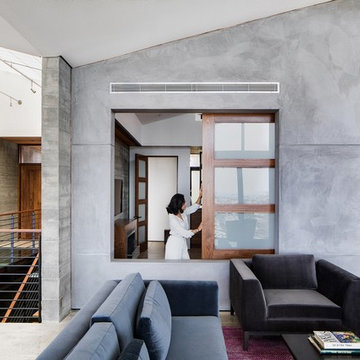
The resulting compact footprint makes the most use of the limited space available and invites opportunities for rooms to borrow space from each other, lending an air of spaciousness to the otherwise compact design.
Living Room Design Photos with Grey Walls and Concrete Floors
4

