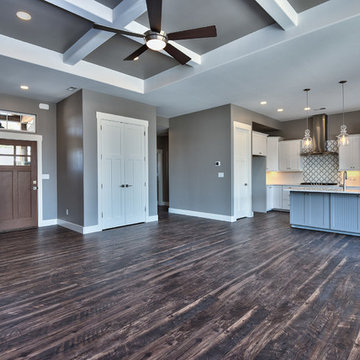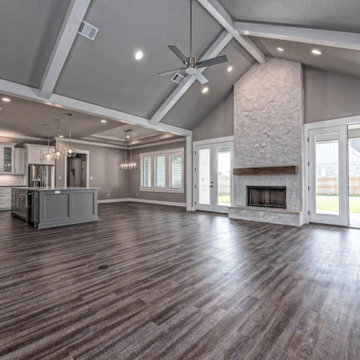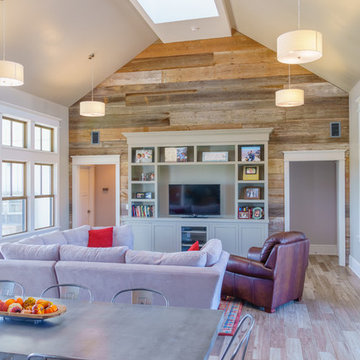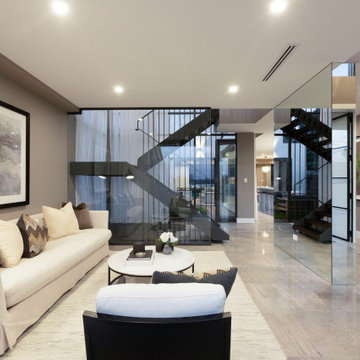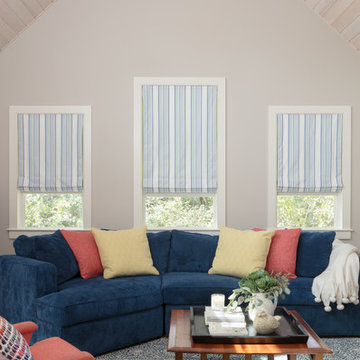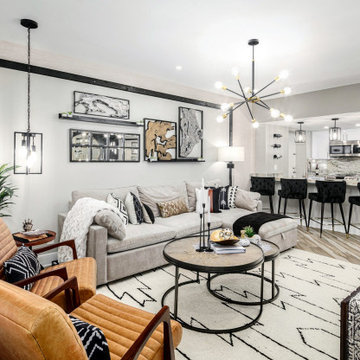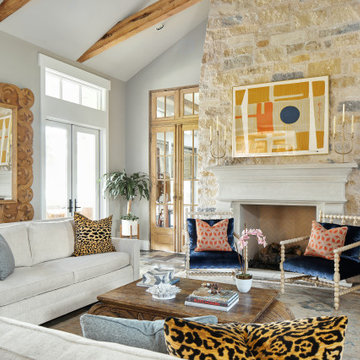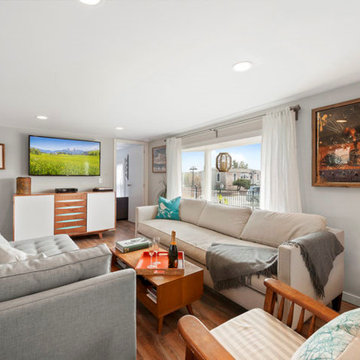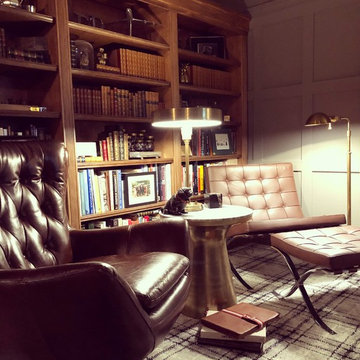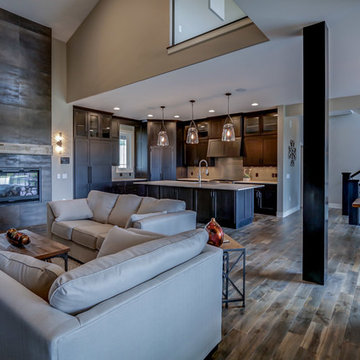Living Room Design Photos with Grey Walls and Multi-Coloured Floor
Refine by:
Budget
Sort by:Popular Today
81 - 100 of 700 photos
Item 1 of 3
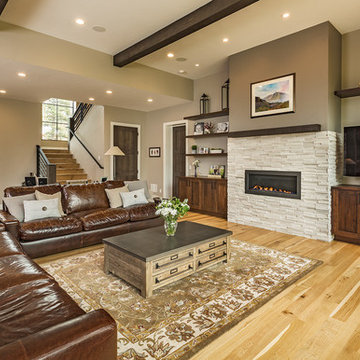
Designed by Hunter and Miranda Mantell-Hecathorn and built by the skilled MHB team, this stunning family home is a must see on the tour! Indicative of their high quality, this home has many features you won’t see in other homes on the tour. A few include: oversized Kolbe Triple-Pane windows; 12” thick, double-stud walls; a 6.5kW solar PV system; and is heated and cooled by only two small, highly efficient central units. The open floor plan was designed with entertaining and large family gatherings in mind. Whether seated in the living room with 12’ ceilings and massive windows with views of the Ponderosas or seated at the island in the kitchen you won’t be far from the action. The large covered back porch and beautiful back yard allows the kids to play while the adults relax by the fire pit. This home also utilizes a Control4 automation system, which allows the owners total control of lighting, audio, and comfort systems from anywhere. With a HERS score of 11, this home is 89% more efficient than the typical new home. Mantell-Hecathorn Builders has been building high quality homes since 1975 and is proud to be 100% committed to building their homes to the rigorous standards of Department of Energy Zero Energy Ready and Energy Star Programs, and have won national DOE awards for their innovative homes. Mantell-Hecathorn Builders also prides itself in being a true hands-on family-run company. They are personally on site daily to assure the MHB high standards are being met. Honesty, efficiency, transparency are a few qualities they strive for in every aspect of the business.
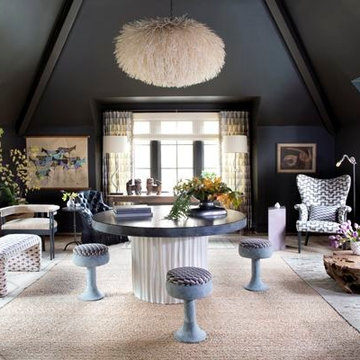
Area rugs can define sitting areas, provide a focal point in a large room, and help unify eclectic furniture styles. Visit our showroom to see are unique selection of styles.
Contact us for a free in-home consultation: 202-437-6424.
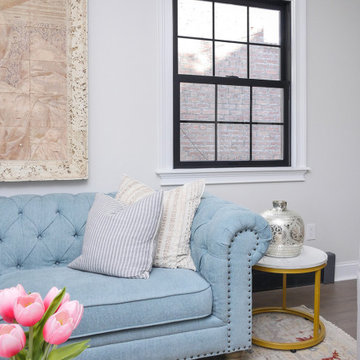
New black replacement window we installed in this stylish living room. This gorgeous new window looks sharp and chic in this stunning room with wood floors and light and airy decor. Get started buying new windows for your house with Renewal by Andersen of New Jersey, The Bronx, New York City and Staten Island.
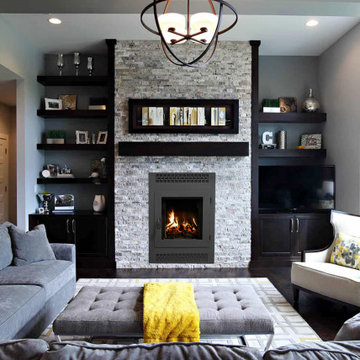
The American series revolutionizes
wood burning fireplaces with a bold
design and a tall, unobstructed flame
view that brings the natural beauty of
a wood fire to the forefront. Featuring an
oversized, single-swing door that’s easily
reversible for your opening preference,
there’s no unnecessary framework to
impede your view. A deep oversized
firebox further complements the flameforward
design, and the complete
management of outside combustion air
delivers unmatched burn control and
efficiency, giving you the flexibility to
enjoy the American series with the
door open, closed or fully removed.
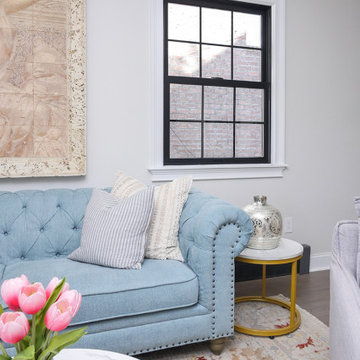
We installed all new black windows in this gorgeous Queens home. This window is a black double hung window with grilles, and creates a sharp and stylish look.
Black replacement window from Renewal by Andersen Long Island, Queens and Brooklyn.
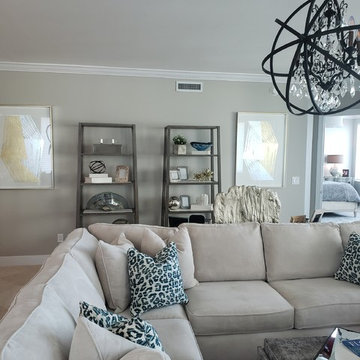
Rowe metallic cube storage ottomans, Jaunty rugs, Bernhardt Furniture, Hudson Valley lighting, Troy Lighting
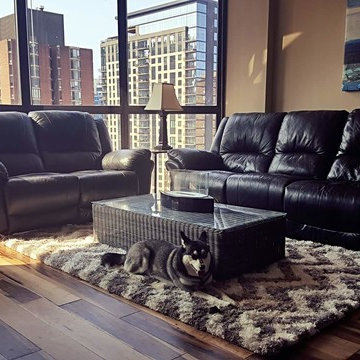
The biggest difference is that we removed all original flooring and replaced it with a lovely Brazilian pecan. It’s an uncommon choice, lending a unique flavor that will impress visitors for sure. The condo used to have several different flooring materials, with a sudden carpet split at the living room. Since the wood goes through the whole condo, it adds continuity to the design.
With dining moved to the kitchen, there’s more room for couches and this stellar fireplace coffee table. And, most importantly, the more open floor plan means Katie can lounge on the rug without anyone being forced to climb over her.
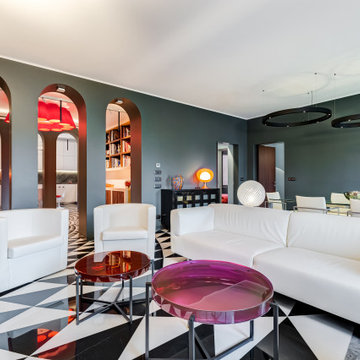
Soggiorno: boiserie in palissandro, camino a gas e TV 65". Pareti in grigio scuro al 6% di lucidità, finestre a profilo sottile, dalla grande capacit di isolamento acustico.
---
Living room: rosewood paneling, gas fireplace and 65 " TV. Dark gray walls (6% gloss), thin profile windows, providing high sound-insulation capacity.
---
Omaggio allo stile italiano degli anni Quaranta, sostenuto da impianti di alto livello.
---
A tribute to the Italian style of the Forties, supported by state-of-the-art tech systems.
---
Photographer: Luca Tranquilli
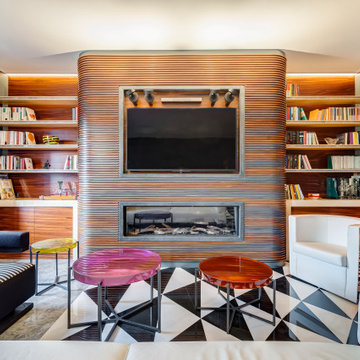
Soggiorno: boiserie in palissandro, camino a gas e TV 65". Pareti in grigio scuro al 6% di lucidità, finestre a profilo sottile, dalla grande capacit di isolamento acustico.
---
Living room: rosewood paneling, gas fireplace and 65 " TV. Dark gray walls (6% gloss), thin profile windows, providing high sound-insulation capacity.
---
Omaggio allo stile italiano degli anni Quaranta, sostenuto da impianti di alto livello.
---
A tribute to the Italian style of the Forties, supported by state-of-the-art tech systems.
---
Photographer: Luca Tranquilli
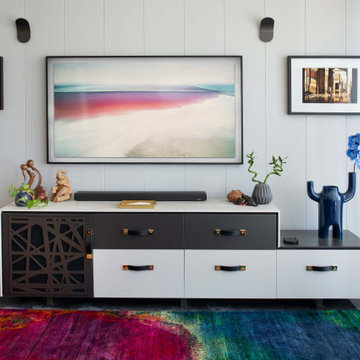
Sometimes a project starts with a statement piece. The inspiration and centrepiece for this apartment was a pendant light sourced from France. The Vertigo Light is reminiscent of a ladies’ racing day hat, so the drama and glamour of a day at the races was the inspiration for all other design decisions. I used colour to create drama, with rich, deep hues offset with more neutral greys to add layers of interest and occasional moments of wow.
The floor – another bespoke element – combines functionality with visual appeal to meet the brief of having a sense of walking on clouds, while functionally disguising pet hair.
Storage was an essential part in this renovation and clever solutions were identified for each room. Apartment living always brings some storage constraints, so achieving space saving solutions with efficient design is key to success.
Rotating the kitchen achieved the open floor plan requested, and brought light and views into every room, opening the main living area to create a wonderful sense of space.
A juxtaposition of lineal design and organic shapes has resulted in a dramatic inner city apartment with a sense of warmth and homeliness that resonated with the clients.
Living Room Design Photos with Grey Walls and Multi-Coloured Floor
5
