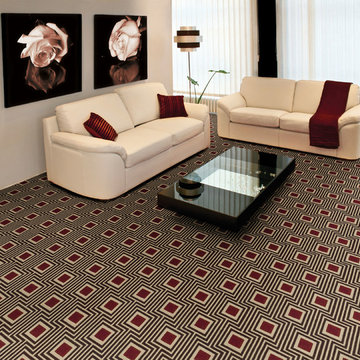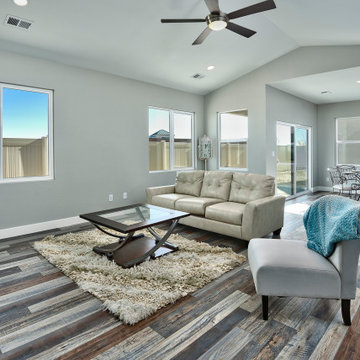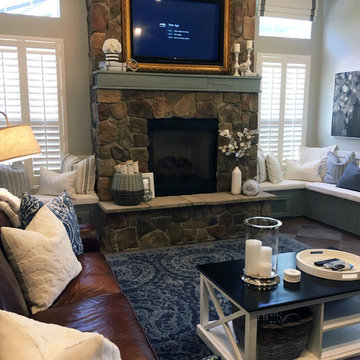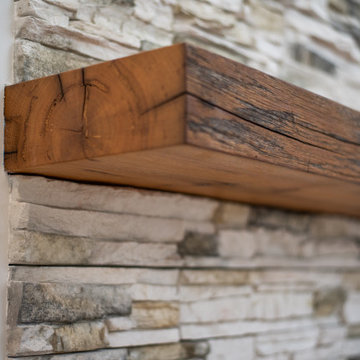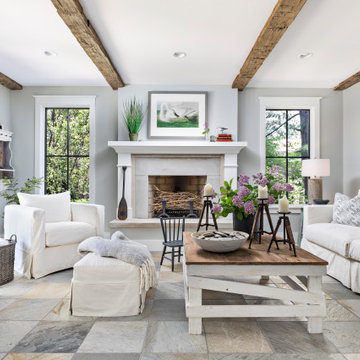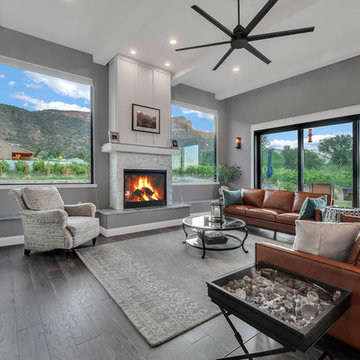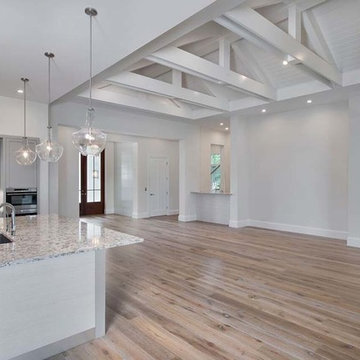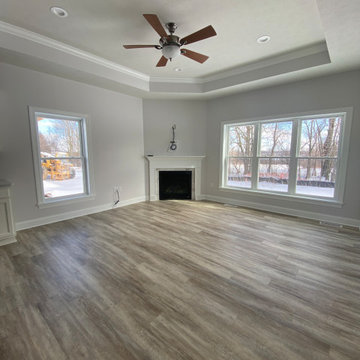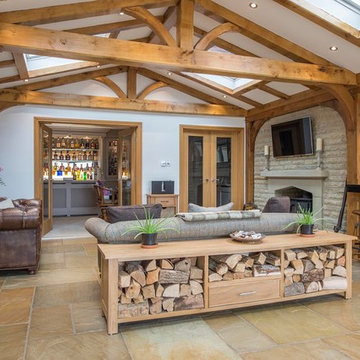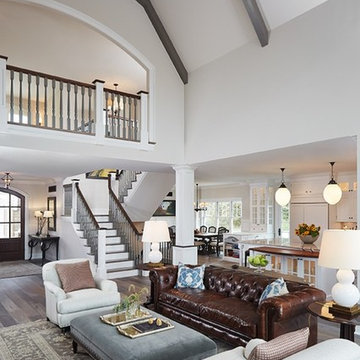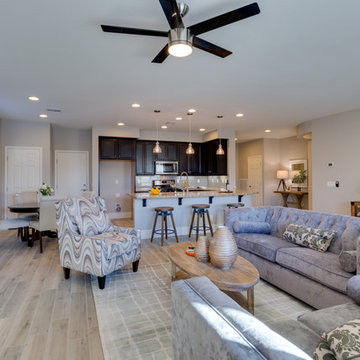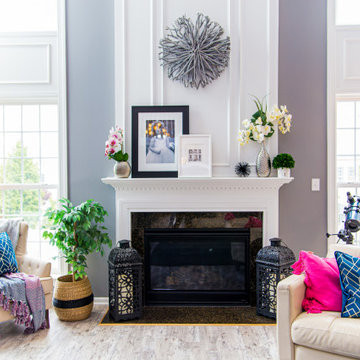Living Room Design Photos with Grey Walls and Multi-Coloured Floor
Refine by:
Budget
Sort by:Popular Today
101 - 120 of 700 photos
Item 1 of 3
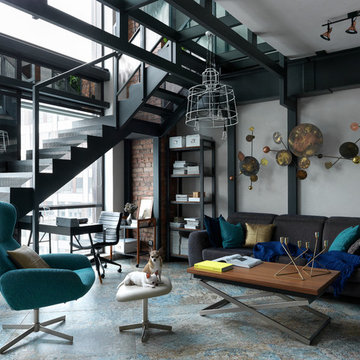
Дизайн: Сергей Рынденкин, студия Yoroomdesign.
Фотограф: Сергей Красюк.
Плитка из старого кирпича: BrickTiles.Ru.
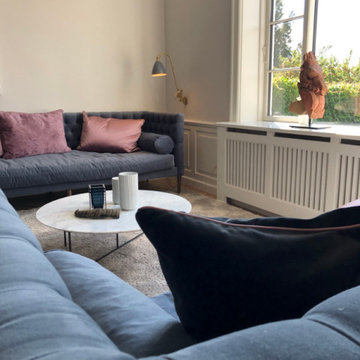
De klassiske velour sofaer, som giver plads til samtale og hygge stunder. Disse er fra MOSSROOM i Lyngby. Det enkle marmorbord er indkøbt fra Italien og puderne er lavet på bestilling efter valg af stof. Grå Bestlite BL6 i messing.
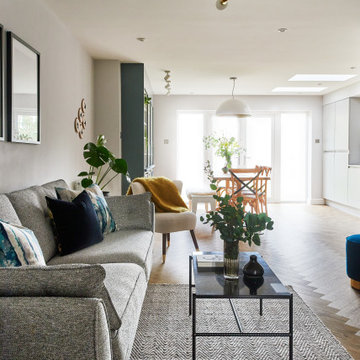
The scope of work includes feasibility study, planning permission, building notice, reconfiguration of layout, electric&lighting plan, kitchen design, cabinetry design, selection of materials&colours, and FF&E design.
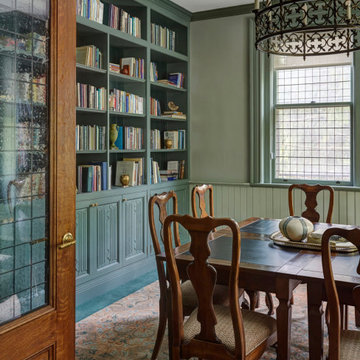
Classic and cosy, this traditional room combines English country style furnishings in warm greens and caramel with splashes of red
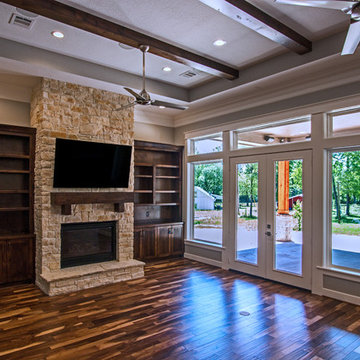
Savant voice controlled home. Simple say "Watch AppleTV" "Turn down the lights" "Lock the doors". All components are hidden and simple touch screen remotes / iPhones control everything.
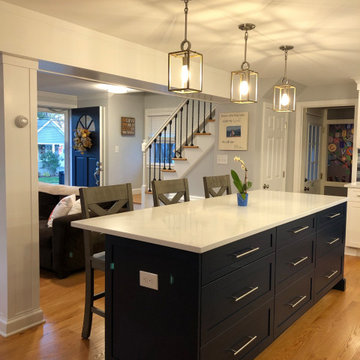
Walls between kitchen, living room and dining room removed, beam added for an open concept to 1940s cape.
The open concept gives this house new life!
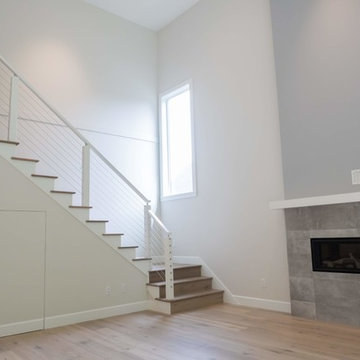
Driftwood Custom Home was constructed on vacant property between two existing houses in Chemainus, BC. This type of project is a form of sustainable land development known as an Infill Build. These types of building lots are often small. However, careful planning and clever uses of design allowed us to maximize the space. This home has 2378 square feet with three bedrooms and three full bathrooms. Add in a living room on the main floor, a separate den upstairs, and a full laundry room and this custom home still feels spacious!
The kitchen is bright and inviting. With white cabinets, countertops and backsplash, and stainless steel appliances, the feel of this space is timeless. Similarly, the master bathroom design features plenty of must-haves. For instance, the bathroom includes a shower with matching tile to the vanity backsplash, a double floating vanity, heated tiled flooring, and tiled walls. Together with a flush mount fireplace in the master bedroom, this is an inviting oasis of space.
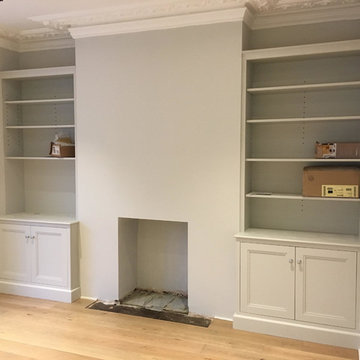
Built In custom made bookshelves with storage and tv that comes out from the storage below.
ADCL Construction
Living Room Design Photos with Grey Walls and Multi-Coloured Floor
6
