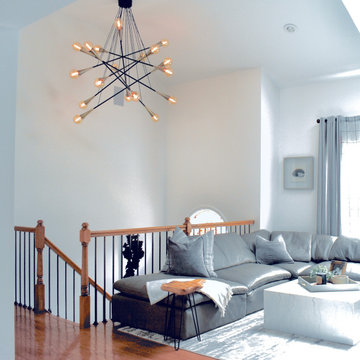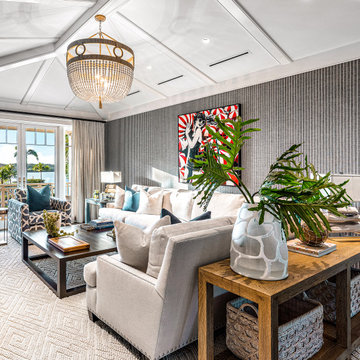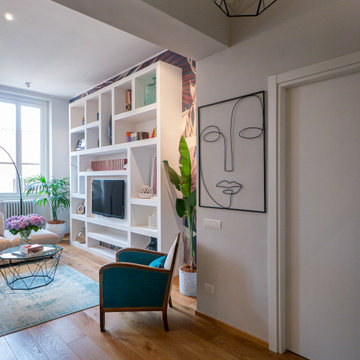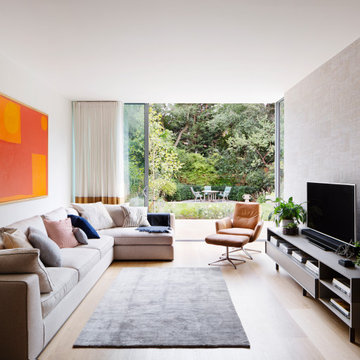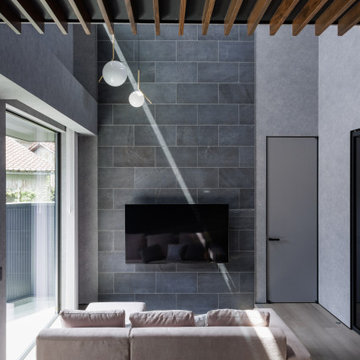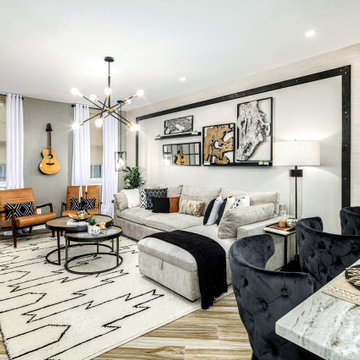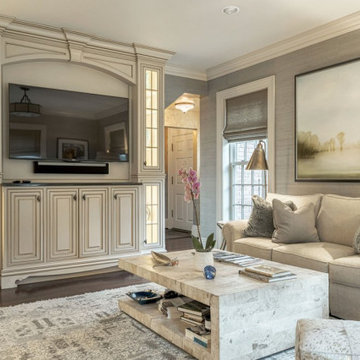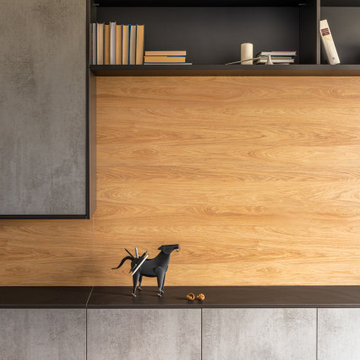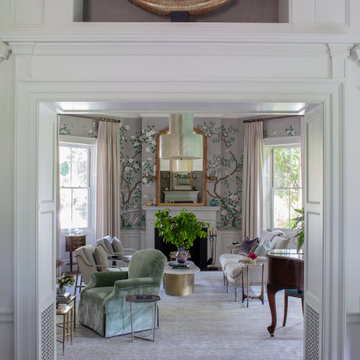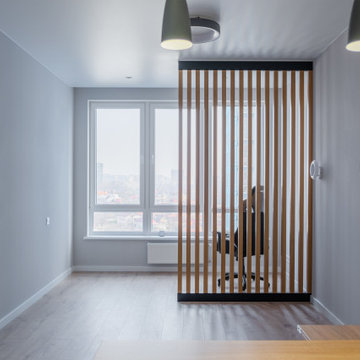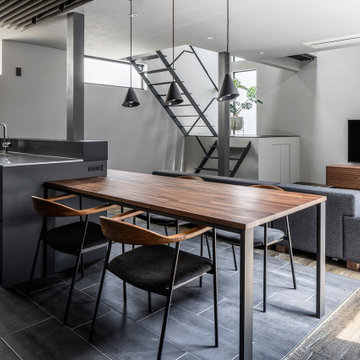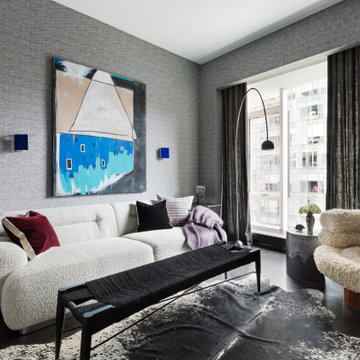Living Room Design Photos with Grey Walls and Wallpaper
Refine by:
Budget
Sort by:Popular Today
181 - 200 of 1,527 photos
Item 1 of 3
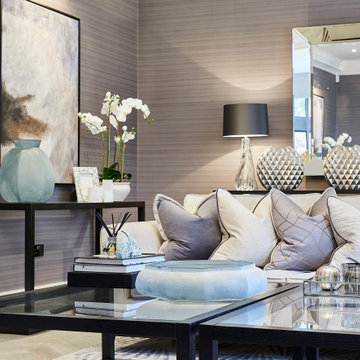
A full renovation of a dated but expansive family home, including bespoke staircase repositioning, entertainment living and bar, updated pool and spa facilities and surroundings and a repositioning and execution of a new sunken dining room to accommodate a formal sitting room.
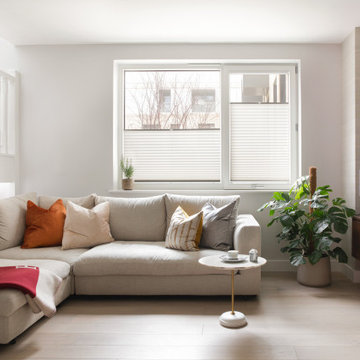
In order to bring this off plan apartment to life, we created and added some much needed bespoke joinery pieces throughout. Optimised for this families' needs, the joinery includes a specially designed floor to ceiling piece in the day room with its own desk, providing some much needed work-from-home space. The interior has received some carefully curated furniture and finely tuned fittings and fixtures to inject the character of this wonderful family and turn a white cube into their new home.
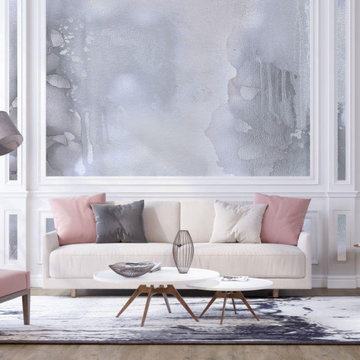
"Foggy Tides" print is great for anyone that loves a monochromatic aesthetic that want subtle colors, but big impact. Soft feathery shapes, hazy grays and sharp whites make this wallpaper great for hallways, bedrooms, living rooms or dining rooms. The "Foggy Tides" mural is an authentic Blueberry Glitter painting converted into 9' x 10' wall mural.
This mural comes with a gold leaf kit to add real gold leaf in areas that you really want to see shine!!
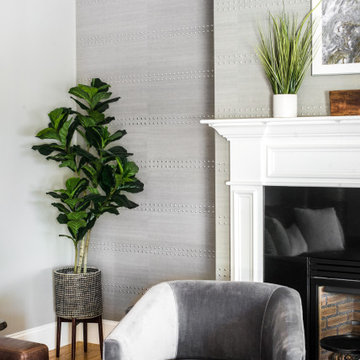
These Restoration Hardware shelter chairs are as comfortable as they are beautiful!

We took this plain loft space in this upper-level loft and made it the perfect adult lounge. The client had specific requests that included a projector movie area, bar, dancing space, as well as new flooring and tile. Some of the key features we included were a Control 4 home automation system, new LED lighting, a spinning dancing pole, as well as a brand-new bar and peninsula bar with all new furnishings. Be sure to check in soon for the video upload.
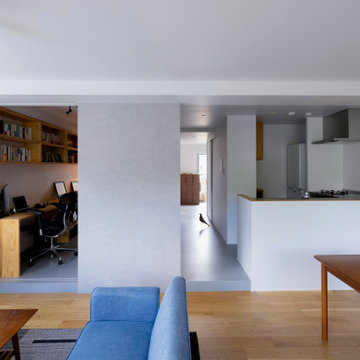
コア型収納で職住を別ける家
本計画は、京都市左京区にある築30年、床面積73㎡のマンショリノベーションです。
リモートワークをされるご夫婦で作業スペースと生活のスペースをゆるやかに分ける必要がありました。
そこで、マンション中心部にコアとなる収納を設け職と住を分ける計画としました。
約6mのカウンターデスクと背面には、収納を設けています。コンパクトにまとめられた
ワークスペースは、人の最小限の動作で作業ができるスペースとなっています。また、
ふんだんに設けられた収納スペースには、仕事の物だけではなく、趣味の物なども収納
することができます。仕事との物と、趣味の物がまざりあうことによっても、ゆとりがうまれています。
近年リモートワークが増加している中で、職と住との関係性が必要となっています。
多様化する働き方と住まいの考えかたをコア型収納でゆるやかに繋げることにより、
ONとOFFを切り替えながらも、豊かに生活ができる住宅となりました。
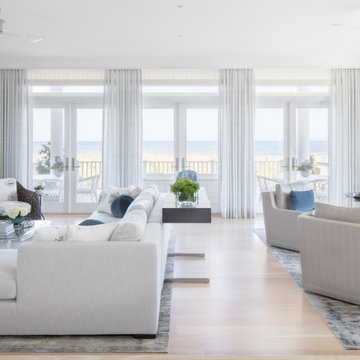
Overall view of living room showing two different seating areas. One with a large sectional sofa, coffee table and occasional chair. The opposite with four leather swivel chairs surrounding a blue upholstered ottoman. The two custom matching rugs, and acrylic accents around the room makes the room feel cohesive.
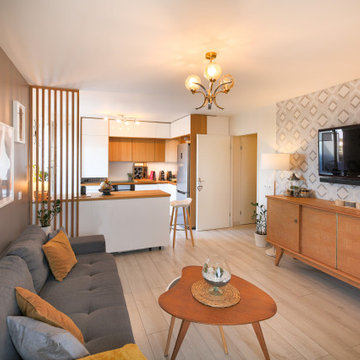
La cuisine venant d'être refaite, nous avons proposé une rénovation avec rafraichissement des murs en adéquation avec l'entrée, et en réaménageant l'espace avec le mobilier existant, dans un style scandinave, et en meublant un peu plus avec de la décoration.
Living Room Design Photos with Grey Walls and Wallpaper
10
