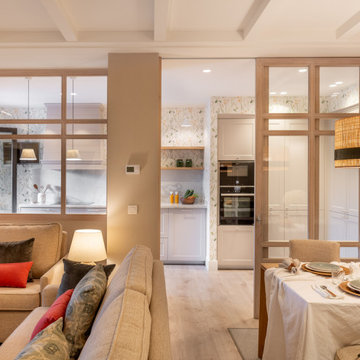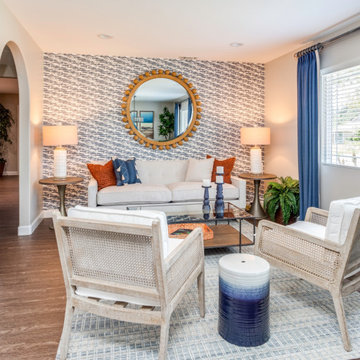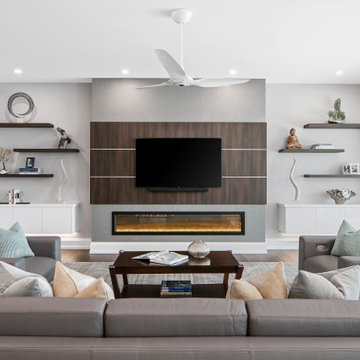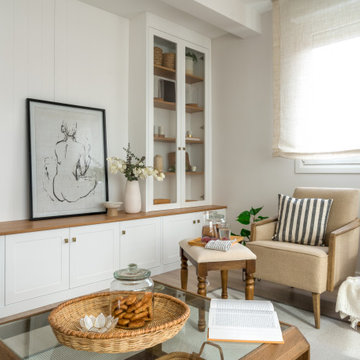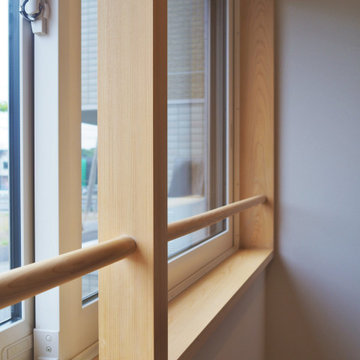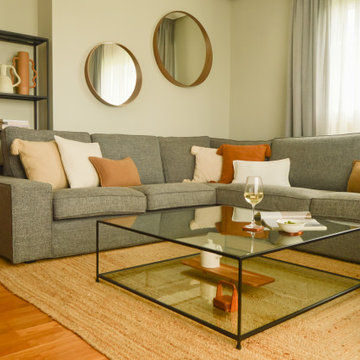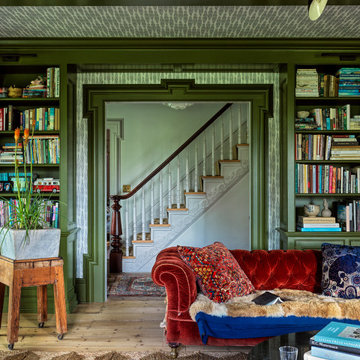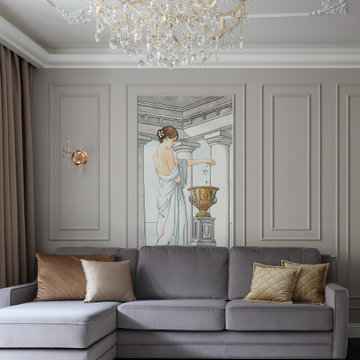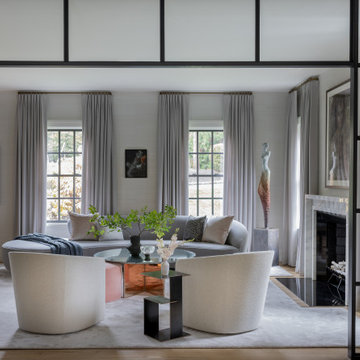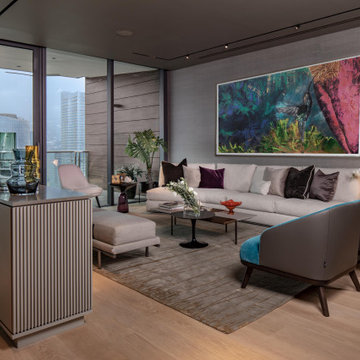Living Room Design Photos with Grey Walls and Wallpaper
Refine by:
Budget
Sort by:Popular Today
41 - 60 of 1,525 photos
Item 1 of 3
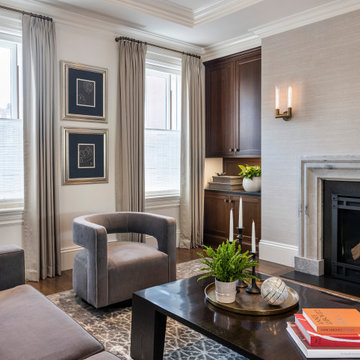
Elegant living room in open-concept entertaining level. Gas-fired fireplace with custom stone surround. Grey and dark hardwood furnishings to match grey walls and dark hardwood built-ins. Antique brass sconces and hardware.
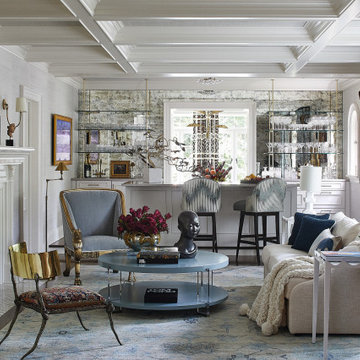
This modern living space features a white sofa, a white fireplace, and white accents throughout. Pops of blue are incorporated in the chairs, accent pillows, and coffee table. Gold detailing is present throughout. The space is backdropped by a home bar/dining space.

This image showcases a stylish and contemporary living room with a focus on modern design elements. A large, plush sectional sofa upholstered in a light grey fabric serves as the centerpiece of the room, offering ample seating for relaxation and entertaining. The sofa is accented with a mix of textured throw pillows in shades of blue and beige, adding visual interest and comfort to the space.
The living room features a minimalist coffee table with a sleek metal frame and a wooden top, providing a functional surface for drinks and decor. A geometric area rug in muted tones anchors the seating area, defining the space and adding warmth to the hardwood floors.
On the wall behind the sofa, a series of framed artwork creates a gallery-like display, adding personality and character to the room. The artwork features abstract compositions in complementary colors, enhancing the modern aesthetic of the space.
Natural light floods the room through large windows, highlighting the clean lines and contemporary furnishings. The overall design is characterized by its simplicity, sophistication, and attention to detail, creating a welcoming and stylish environment for relaxation and socializing.
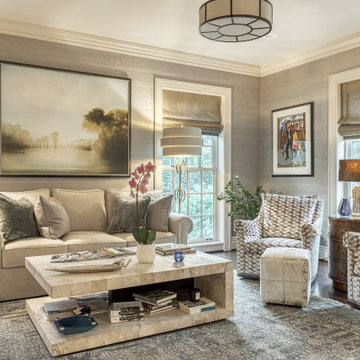
This grand and historic home renovation transformed the structure from the ground up, creating a versatile, multifunctional space. Meticulous planning and creative design brought the client's vision to life, optimizing functionality throughout.
The family room exudes comfort with cozy furnishings complemented by warm, luxurious accents. A sizable TV and striking artwork draw attention, while a gorgeous stone center table commands focus.
---
Project by Wiles Design Group. Their Cedar Rapids-based design studio serves the entire Midwest, including Iowa City, Dubuque, Davenport, and Waterloo, as well as North Missouri and St. Louis.
For more about Wiles Design Group, see here: https://wilesdesigngroup.com/
To learn more about this project, see here: https://wilesdesigngroup.com/st-louis-historic-home-renovation
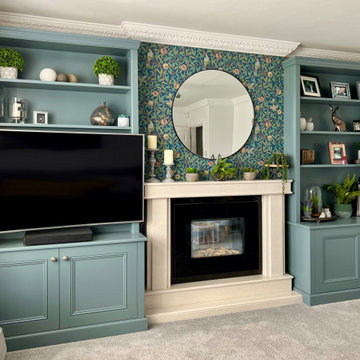
A fairly wide pair of alcove cabinets with a wallpapered chimney breast. Cabinetry painted to match Farrow & Ball 'De Nimes'.
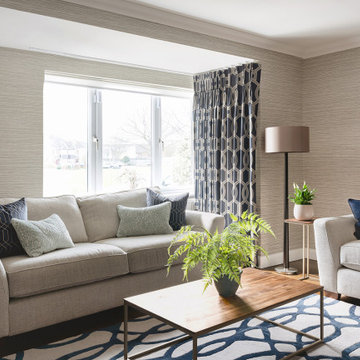
A living room with textured layers adding cosiness and comfort in this coastal property. Textured seagrass type wallpaper and geometric patterns in tones of taupe, silver and navy blue. Bespoke cabinetry in a TV unit with wood slats and handleless drawer storage. Rich tones to the hardwood flooring.
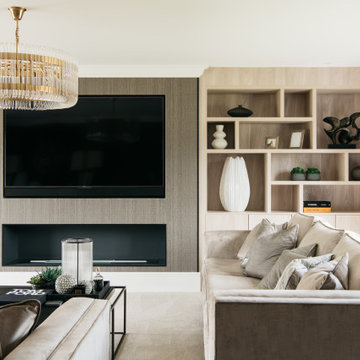
The Paddocks, Writtle
Set in the beautiful Essex countryside in the sought after village of Writtle, Chelmsford, this project was focused on the developer’s own home within the development of a total of 6 new houses. With unobstructed views of the countryside, all properties were built to the highest standards in every respect and our mission was to create an effortless interior that reflected the quality and design workmanship throughout, together with contemporary detailing and luxury.
A soothing neutral palette throughout with tactile wall finishes, soft textures and layers, provided the backdrop to a calming interior scheme. The perfect mix of woven linens, flat velvets, bold accessories and soft colouring, is beautifully tailored to our clients needs and tastes, creating a calm, contemporary oasis that best suited the client’s lifestyle and requirements.
Living Room Design Photos with Grey Walls and Wallpaper
3
