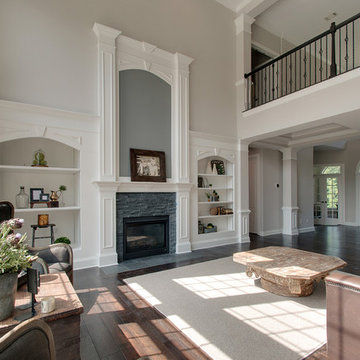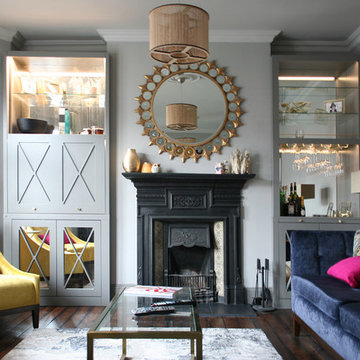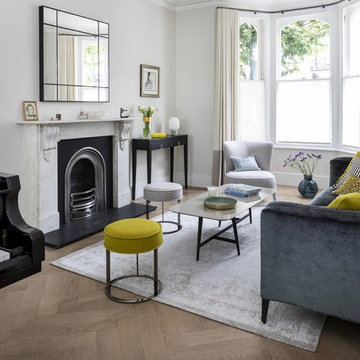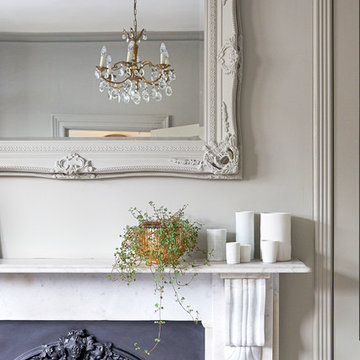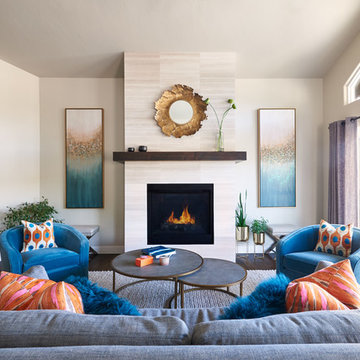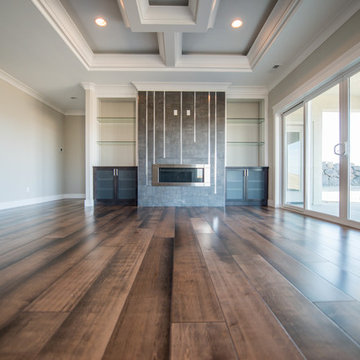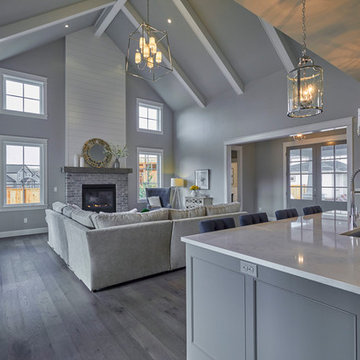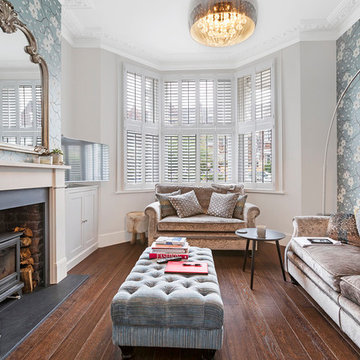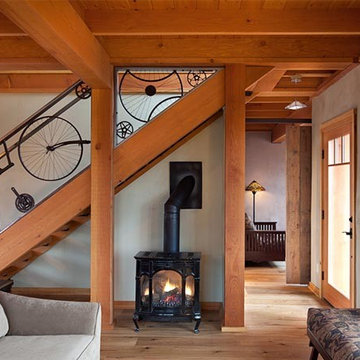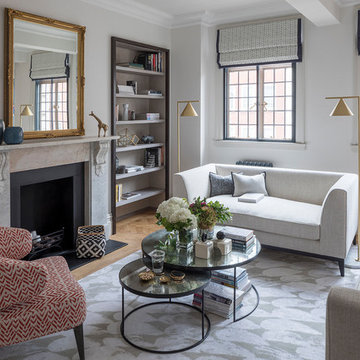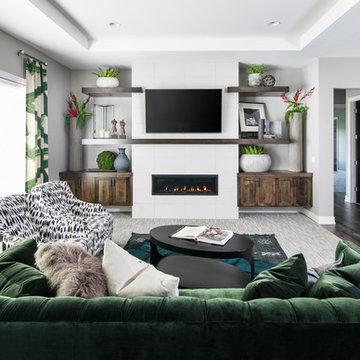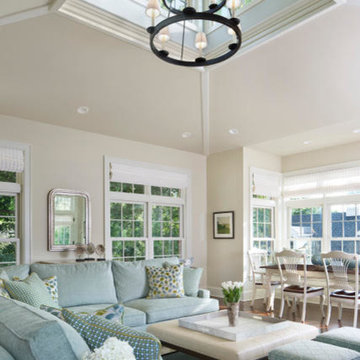Living Room Design Photos with Grey Walls
Refine by:
Budget
Sort by:Popular Today
81 - 100 of 38,330 photos
Item 1 of 3

Victorian refurbished lounge with feature bespoke joinery and window dressings.
Imago: www.imagoportraits.co.uk

A transitional living space filled with natural light, contemporary furnishings with blue accent accessories. The focal point in the room features a custom fireplace with a marble, herringbone tile surround, marble hearth, custom white built-ins with floating shelves. Photo by Exceptional Frames.
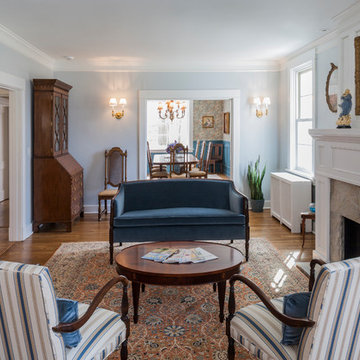
TAA designed a replacement fireplace where one had been removed in the past. To help fill out the room, TAA also assisted the client evaluate and select furniture.
Lynda Jeub - Photography
Co. Stock Construction - Contractor
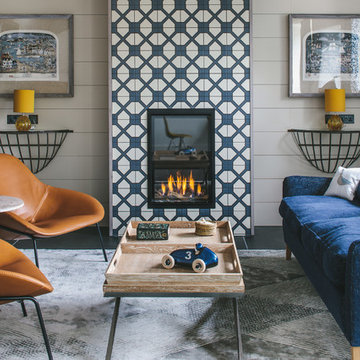
This was a lovely 19th century cottage on the outside, but the interior had been stripped of any original features. We didn't want to create a pastiche of a traditional Cornish cottage. But we incorporated an authentic feel by using local materials like Delabole Slate, local craftsmen to build the amazing feature staircase and local cabinetmakers to make the bespoke kitchen and TV storage unit. This gave the once featureless interior some personality. We had a lucky find in the concealed roof space. We found three original roof trusses and our talented contractor found a way of showing them off. In addition to doing the interior design, we also project managed this refurbishment.
Brett Charles Photography

This tiny home is located on a treelined street in the Kitsilano neighborhood of Vancouver. We helped our client create a living and dining space with a beach vibe in this small front room that comfortably accommodates their growing family of four. The starting point for the decor was the client's treasured antique chaise (positioned under the large window) and the scheme grew from there. We employed a few important space saving techniques in this room... One is building seating into a corner that doubles as storage, the other is tucking a footstool, which can double as an extra seat, under the custom wood coffee table. The TV is carefully concealed in the custom millwork above the fireplace. Finally, we personalized this space by designing a family gallery wall that combines family photos and shadow boxes of treasured keepsakes. Interior Decorating by Lori Steeves of Simply Home Decorating. Photos by Tracey Ayton Photography
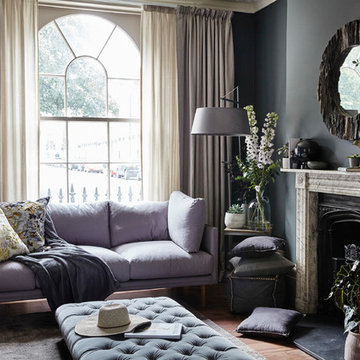
This double fronted living room bursts with little floral details and soft patterned textures. We also added classic furniture pieces to this room such as the chaise which aded a unique take on 'luxury'.
Ola Smit
Living Room Design Photos with Grey Walls
5
