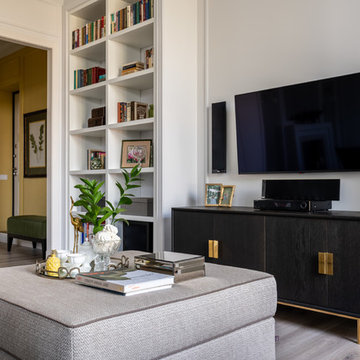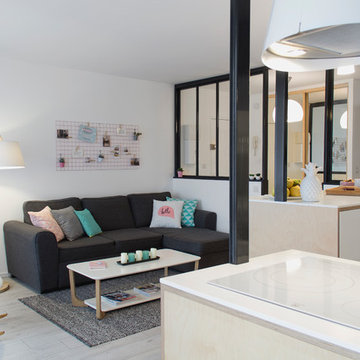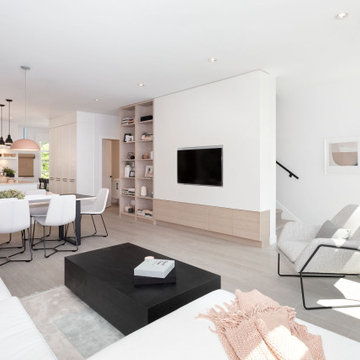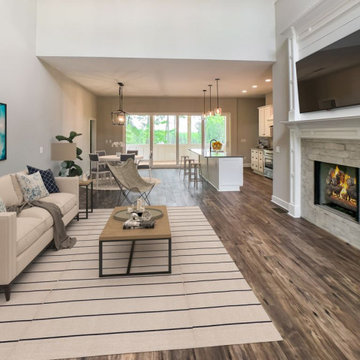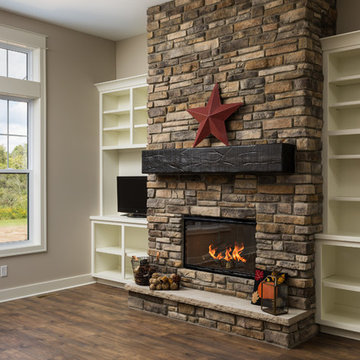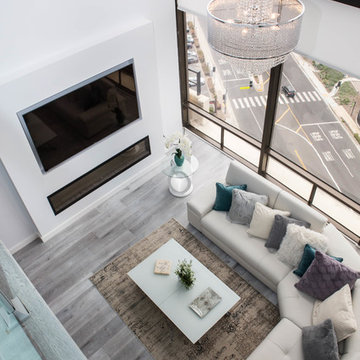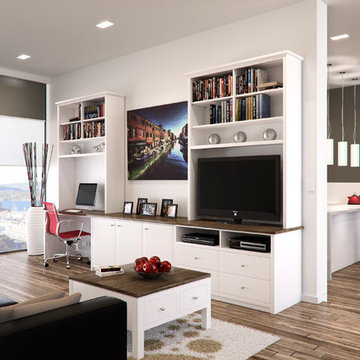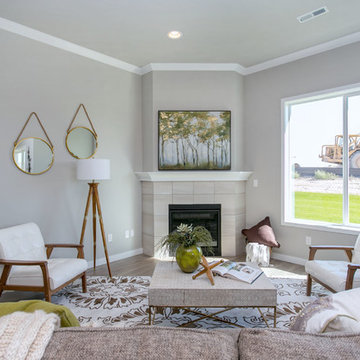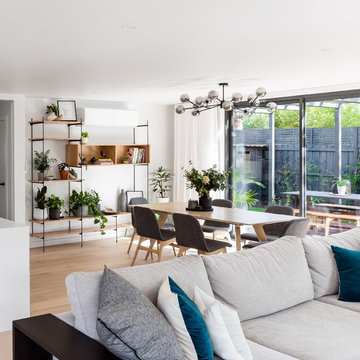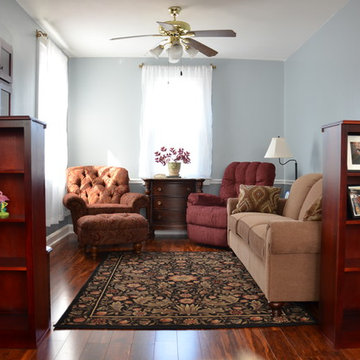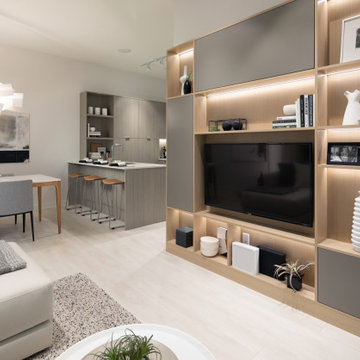Living Room Design Photos with Laminate Floors and a Built-in Media Wall
Refine by:
Budget
Sort by:Popular Today
21 - 40 of 516 photos
Item 1 of 3
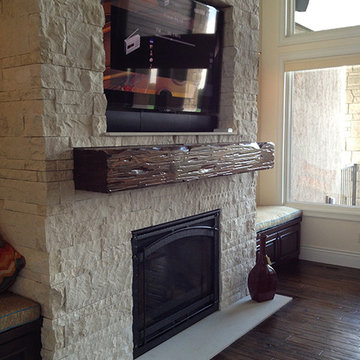
This 5,150 sq.ft. consisted of 4 bedrooms, 5 bathrooms and a 3 car garage. Custom cabinetry and countertops. Custom beamwork througout the house. Two separate outdoor recreational sites. The fire pit was designed for gas or wood fire. The house included 3 fireplaces and a four season room.
This house was awarded Best of Show in a category of $1,000,000 and up.
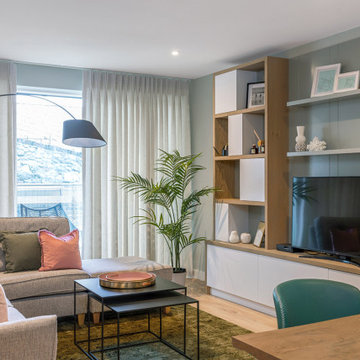
This new build apartment came with a white kitchen and flooring and it needed a complete fit out to suit the new owners taste. The open plan area was kept bright and airy whilst the two bedrooms embraced an altogether more atmospheric look, with deep jewel tones and black accents to the furniture. The simple galley galley kitchen was enhanced with the addition of a peninsula breakfast bar and we continued the wood as a wraparound across the ceiling and down the other wall. Powder coated metal shelving hangs from the ceiling to frame and define the area whilst adding some much needed storage. A stylish and practical solution that demonstrates the value of a bespoke design. Similarly, the custom made TV unit in the living area defines the space and creates a focal point.
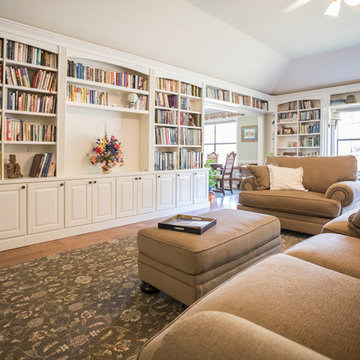
Homeowner needed a library for their extensive book collection. They also requested a window seat and motorized blind for a large window facing the backyard. This library, living and TV room needed space for a large television and ample storage space below the bookcases. Cabinets are Maple Raised Panel Painted White. The motorized roller shade is from Graber in Sheffield Meadow Light/Weaves.
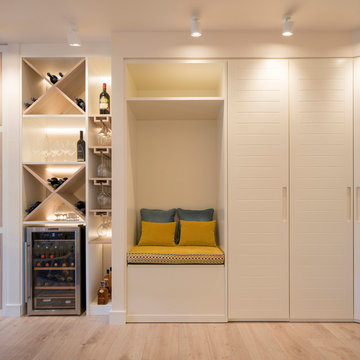
Proyecto de decoración, dirección y ejecución de obra: Sube Interiorismo www.subeinteriorismo.com
Fotografía Erlantz Biderbost
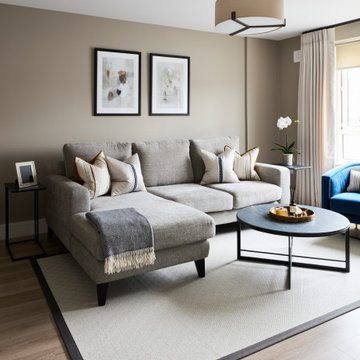
Three-bedroom terraced house in new development. The client's brief was to create an interior for the ground floor that felt fresh and contemporary. Custom-made furniture and accessories offer both quality and personality. The built-in tv/ fire unit incorporated nicely displayed shelving with soft concealed led lighting, providing a stylish focal point in the sitting room.
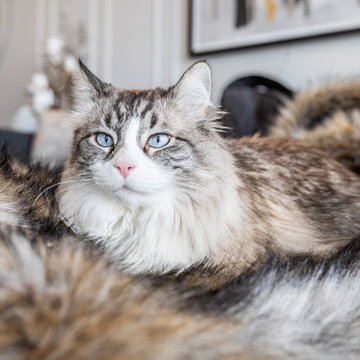
A satisfied customer enjoying the newly designed space...
All fabrics have stain protection and are durable for pet friendly spaces.
Photo: Caydence Photography
Living Room Design Photos with Laminate Floors and a Built-in Media Wall
2
