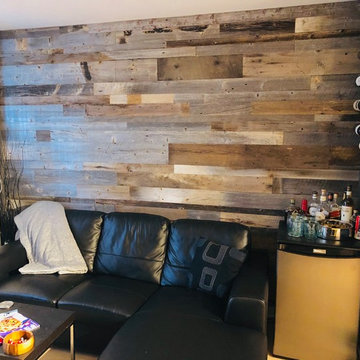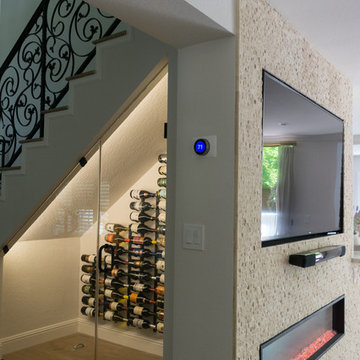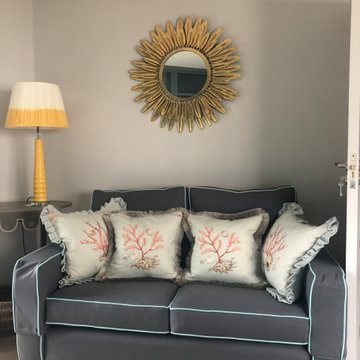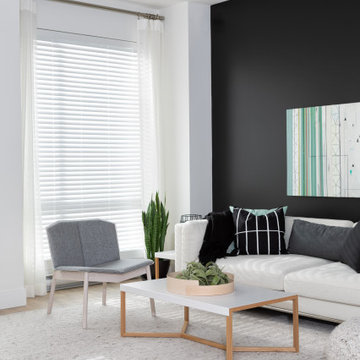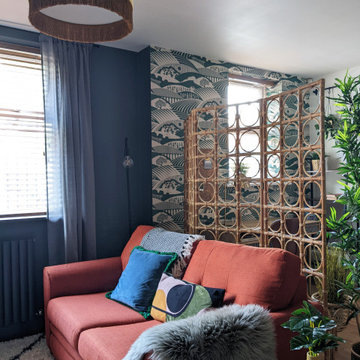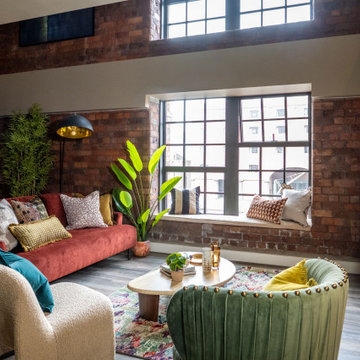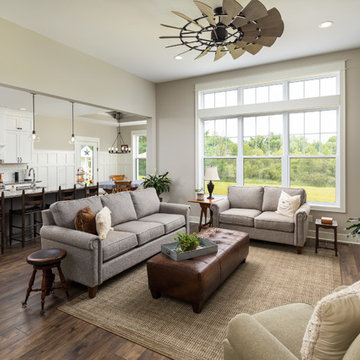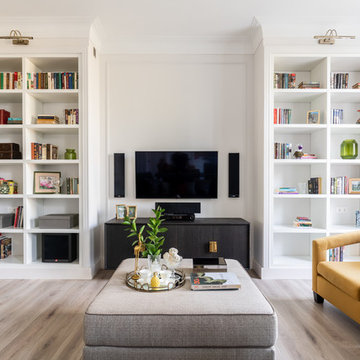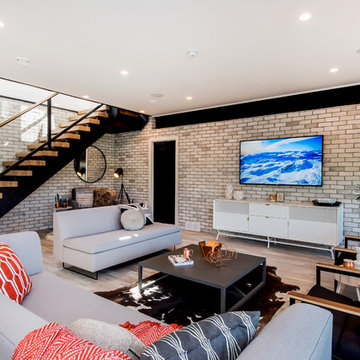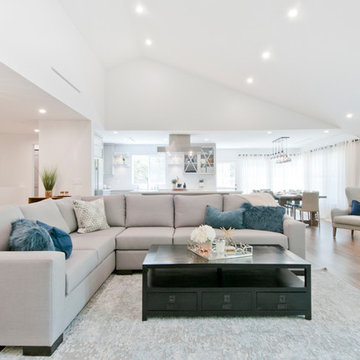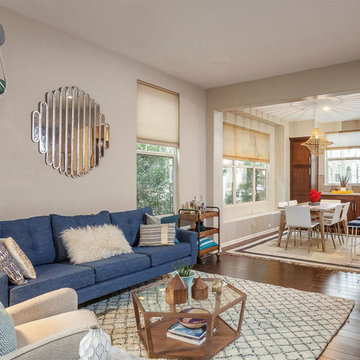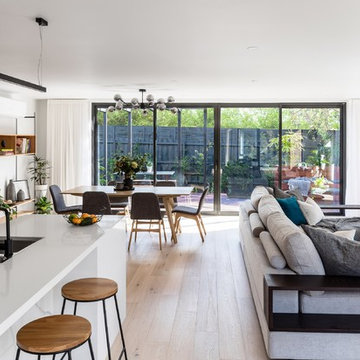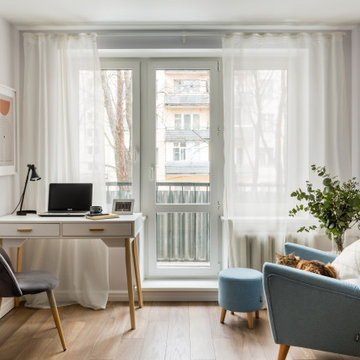Living Room Design Photos with Laminate Floors and a Built-in Media Wall
Refine by:
Budget
Sort by:Popular Today
41 - 60 of 516 photos
Item 1 of 3
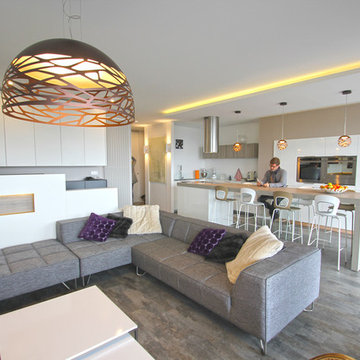
Dans cet appartement très lumineux et tourné vers la ville, l'enjeu était de créer des espaces distincts sans perdre cette luminosité. Grâce à du mobilier sur mesure, nous sommes parvenus à créer des espaces communs différents.
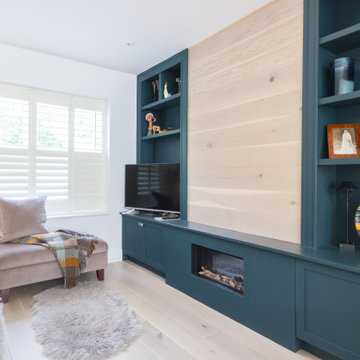
Living room area with bespoke media and wall unit including bookcase, tv area, cupboards and electric fire. Light oak panelling and floor. Large sofa with ottoman, rugs and cushions softening the look. white shutters maintain privacy but let the light in.
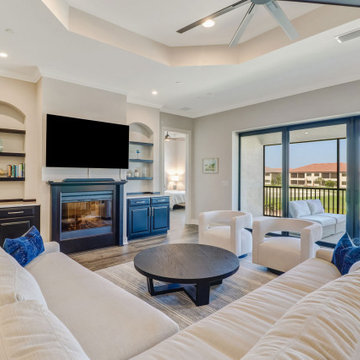
FULL GOLF MEMBERSHIP INCLUDED! Step inside to this fabulous 2nd floor Bellisimo VII coach home built in 2019 with an attached one car garage, exceptional modern design & views overlooking the golf course and lake. The den & main living areas of the home boast high tray ceilings, crown molding, wood flooring, modern fixtures, electric fireplace, hurricane impact windows, and desired open living, making this a great place to entertain family and friends. The eat-in kitchen is white & bright complimented with a custom backsplash and features a large center quartz island & countertops for dining and prep-work, 42' white cabinetry, GE stainless steel appliances, and pantry. The private, western-facing master bedroom possesses an oversized walk-in closet, his and her sinks, ceramic tile and spacious clear glassed chrome shower. The main living flows seamlessly onto the screened lanai for all to enjoy those sunset views over the golf course and lake. Esplanade Golf & CC is ideally located in North Naples with amenity rich lifestyle & resort style amenities including: golf course, resort pool, cabanas, walking trails, 6 tennis courts, dog park, fitness center, salon, tiki bar & more!
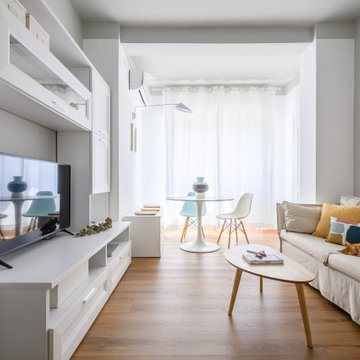
Un piccolo appartamento per una coppia giovane. La scelta di rinnovare gli spazi senza rivoluzionare gli ambienti esistenti è stato il nostro punto di partenza.
Il living aveva bisogno di un tocco di colore e abbiamo deciso di uniformare i soffitti con le pareti per definire lo spazio del relax e dividerlo dalla zona pranzo.
La sostituzione delle lampade e delle porte ha contribuito a rendere più uniforme ed elegante lo spazio.
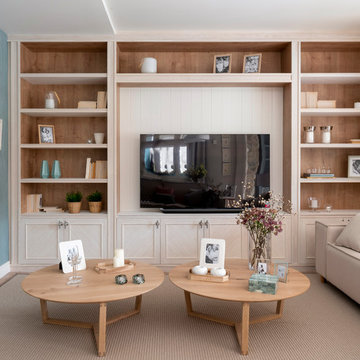
Diseño interior de amplio salón en tonos claros, azules, rosas, blanco y madera. Mesas de centro redondas en madera de roble, modelo Tripod. Sofás realizados a medida y tapizadas en beige con cojines rosas, azules y beiges. Focos de techo, apliques y lámparas colgantes en Susaeta Iluminación. Diseño de biblioteca hecha a medida y lacada en blanco con fondo en madera. Alfombras a medida, de lana, de KP Alfombras. Pared azul revestida con papel pintado de Flamant. Separación de salón con sala de estar mediante gran ventanal. Rodapie lacado en blanco. Paredes en azul y beige. Interruptores y bases de enchufe Gira Esprit de linóleo y multiplex. Proyecto de decoración en reforma integral de vivienda: Sube Interiorismo, Bilbao.
Fotografía Erlantz Biderbost
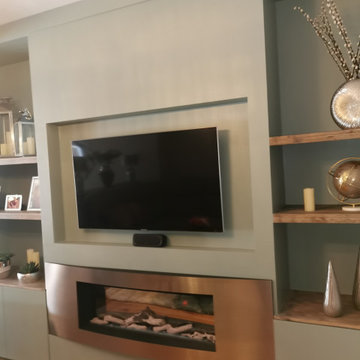
With a love of Green and mauves the client was looking for more light and an updated scheme that felt homely and cosy
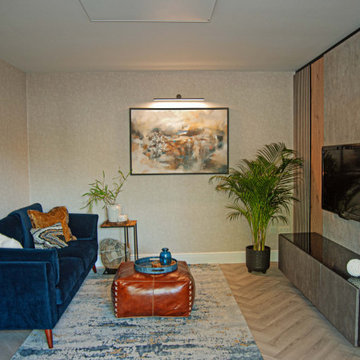
Fully renovated living room with custom made build-in shelves and custom made functional window seating. modern wall paneling was also incorporated to create this cozy unique space.
Living Room Design Photos with Laminate Floors and a Built-in Media Wall
3
