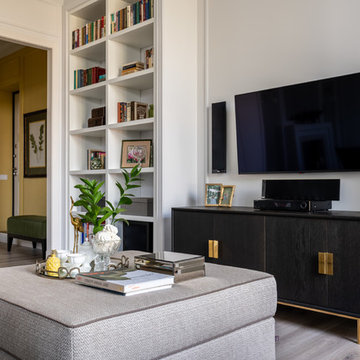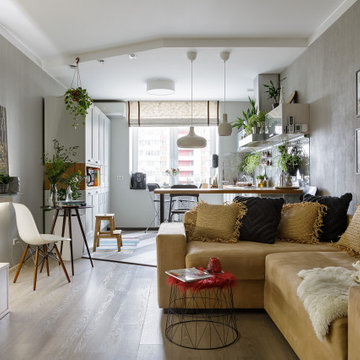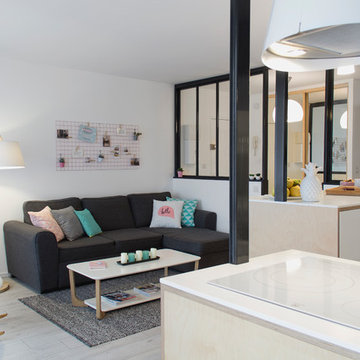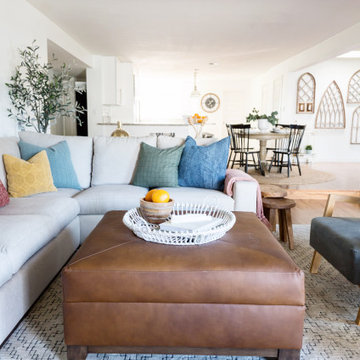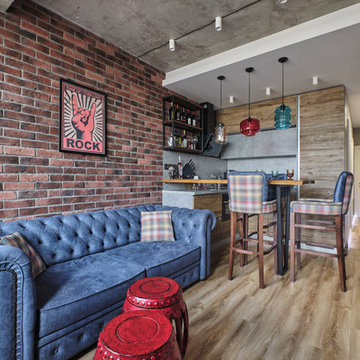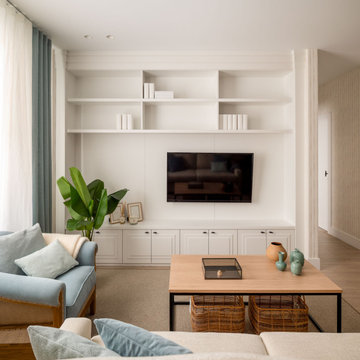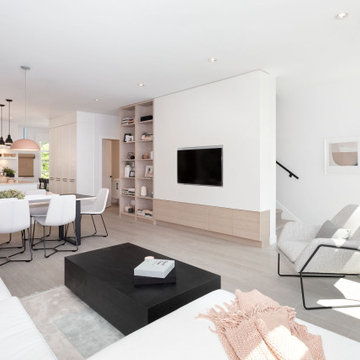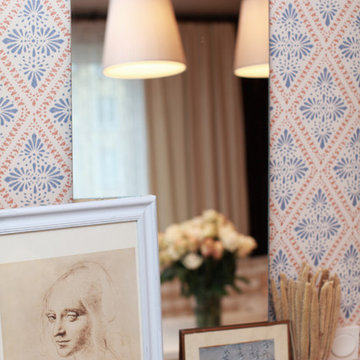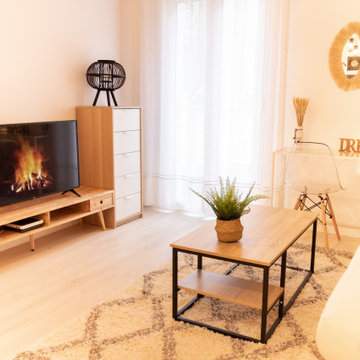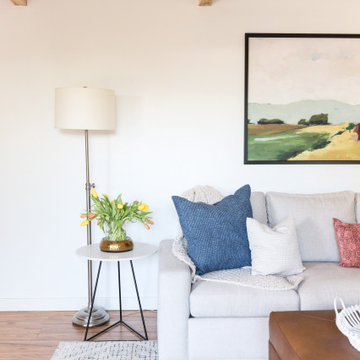Living Room Design Photos with Laminate Floors and Beige Floor
Refine by:
Budget
Sort by:Popular Today
41 - 60 of 2,312 photos
Item 1 of 3
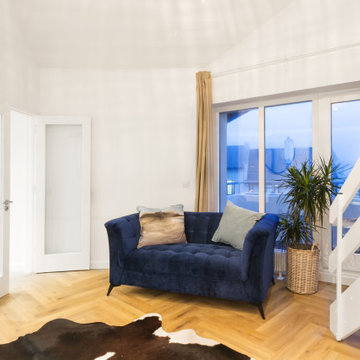
Living room with a houseplant and blue sofa beside the patio doors which lead to the balcony and sea view.
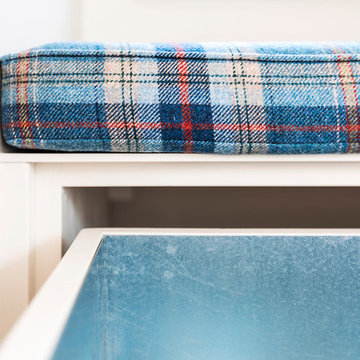
We were called in to totally revamp the lounge in this 1990's house. The room was totally dominated by an enormous red brick inglenook fireplace. The client had a few pieces of wooden furnitue they wished to retain. The fireplace area was totally revamped by removing a huge oak mantle and plastering over the brickwork. An inset multifuel burner installed and window seats within the old inglenook doubled up as log and coal storage. We removed the carpet and laid Quickstep laminate. The existing wooden furniure was professionally spray painted and a bespoke TV and display unit manufactured to match. Inspiration for the colour scheme was taken from the original stained glass windows within the inglenook. A large sofa with chaise, a smaller accent sofa and a leather Stressless recliner chair and stool sought to finish the scheme. Luxaflex Silhouette Shades were added for solar and privacy control.
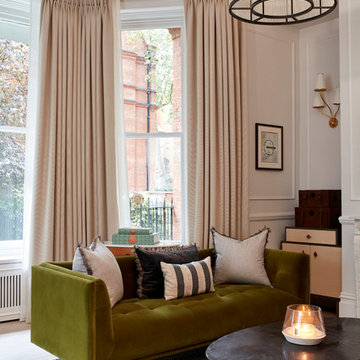
Photographer: Graham Atkins-Hughes | Sofas = Made.com 'Connor' 3 seat sofas in Olive and Concrete velvet | Cushions & coffee table from Andrew Martin | 'Platinum jute rug' & 'Greta' side cabinets from West Elm | Aerin 'Montreuil' wall sconces in triple light configuration, gilded finish from IJL in London | Eichholtz 'Bernardi' chandelier in size large, from Houseology | Curtains made in the UK by CurtainsLondon.com, in the Harlequin fabric 'Fossil" | Artwork is the 'Jesse' print, framed, from Art.co.uk
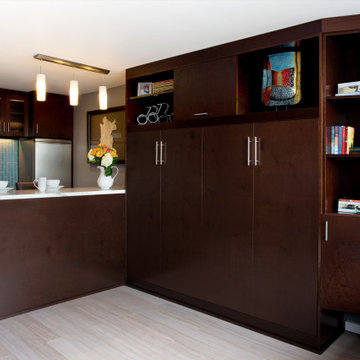
Just on the other side of the kitchen buffet is a pull down Murphy bed. Necessary because the Entire apartment (including bathroom) is 490 Sq. Ft.!
Existing hydronic Baseboard radiators had to be relocated to accommodate the Murphy unit
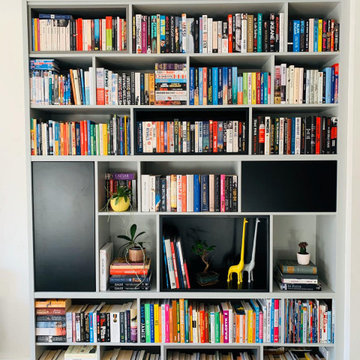
The bookshelf is simple and functional and includes closed storage. The TV unit is floating and the shelves are a good solution for storing books and decorations.
The neutral colours serve as a relaxing background to our client's living room.
The TV unit and the bookshelf were spray painted in Pavillion Grey, Pitch Black and Mole's Breath, all from Farrow and Ball.
The staggered shelves allowed our client to create visual interest in the bookcase using different books sizes and colourful decorations.

Cabin with open floor plan. Wrapped exposed beams through out, with a fireplace and oversized leather couch in the living room. Kitchen peninsula boasts an open range, bar stools, and bright blue tile. Black appliances, hardware, and milk globe pendants, allow blue and white geometric backsplash tile to be the focal point.
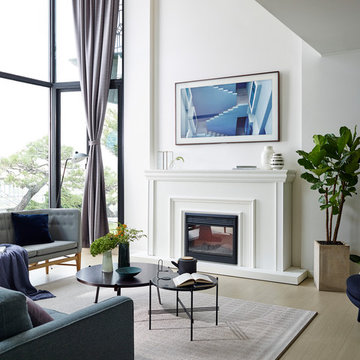
Exclusive to John Lewis, Samsung continue to evolve the home viewing experience by creating a 65" TV that blends seamlessly and artistically into your living space. In standby mode it displays art, either from its own expandable library, or you can upload pictures and photos yourself, so your TV transforms into an art piece to enhance your living space. It can mount flush to the wall like a picture in a gallery, or be displayed on a stand (wall mount and basic stand included). And it's blessed with Samsung's latest top-notch TV tech.
Enjoy a stunning Certified Ultra HD 4K HDR picture, access a world of online entertainment via Samsung's Smart Hub, and control all compatible devices via one remote control. The Frame is a masterpiece of home entertainment.
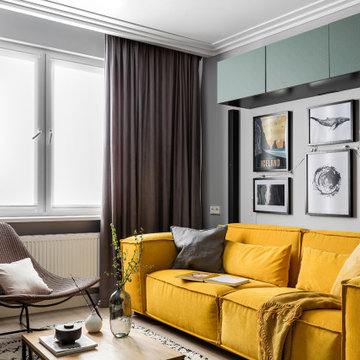
Идея интерьера создавалась вокруг творческой персоны хозяина и следовала его потребностям. Скандинавский стиль был исходным пожеланием клиента, также он как аксиому выбрал конкретную модель дивана и сразу утвердил серый цвет как доминирующий.
Характерные черты, укрепляющие стилистическую канву — минимализм, натуральные текстуры, скандинавская мебель, рулонные шторы на окнах, впускающие максимум света в помещения. Торжество функционализма.

Modernisation de l'espace, optimisation de la circulation, pose d'un plafond isolant au niveau phonique, création d'une bibliothèque sur mesure, création de rangements.
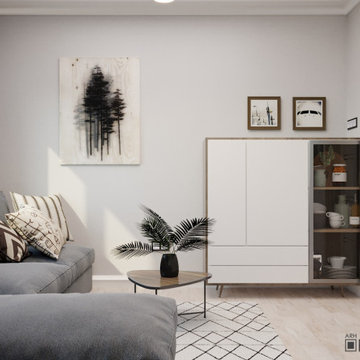
Интерьер выполнен в теплых светлых тонах с контрастными акцентами: яркие стены на кухне и в гостиной, деревянные элементы.
Living Room Design Photos with Laminate Floors and Beige Floor
3
