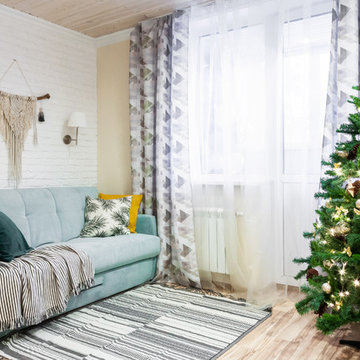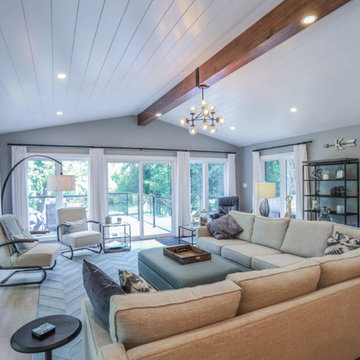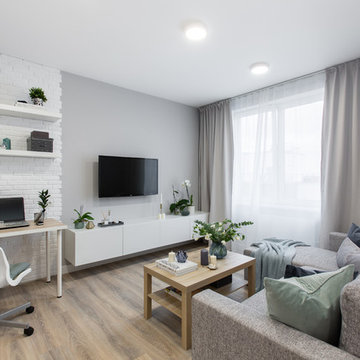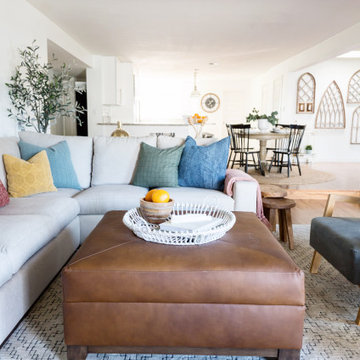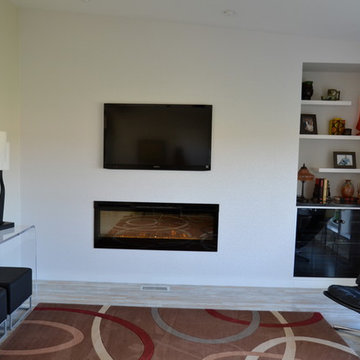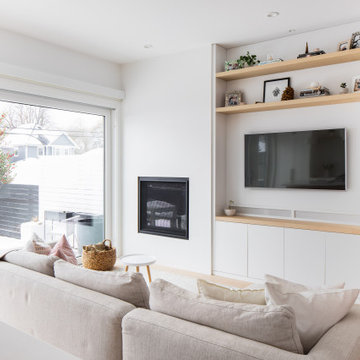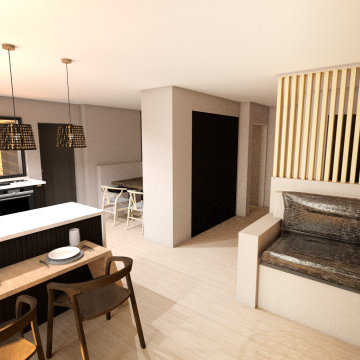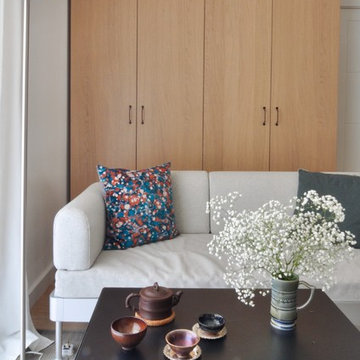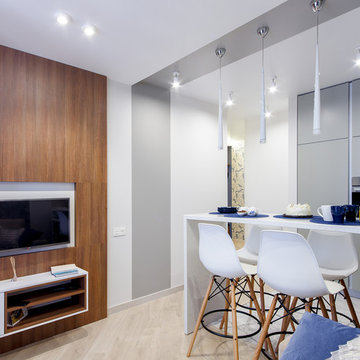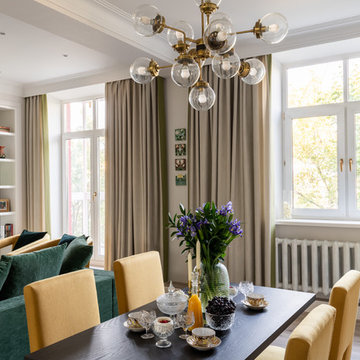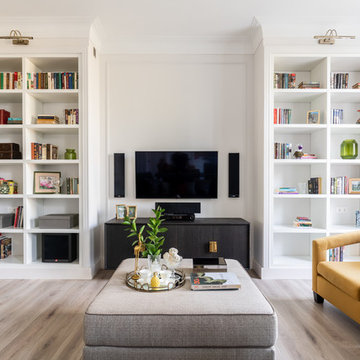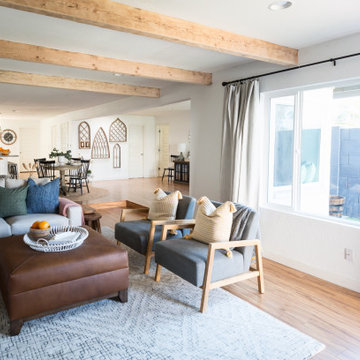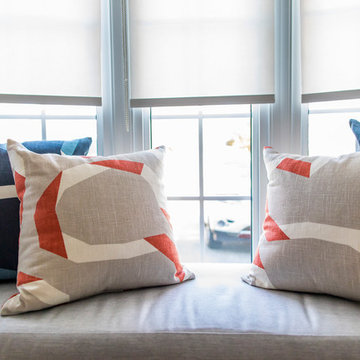Living Room Design Photos with Laminate Floors and Beige Floor
Refine by:
Budget
Sort by:Popular Today
121 - 140 of 2,312 photos
Item 1 of 3
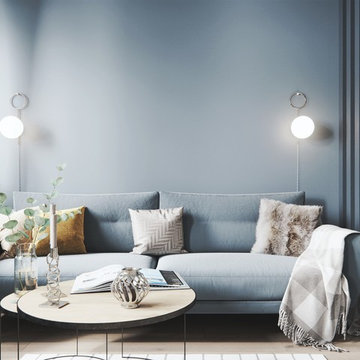
Описание проекта вы найдёте на нашем сайте: https://lesh-84.ru/ru/news/skandinavskiy-interer-v-istoricheskom-centre-sankt-peterburga?utm_source=houzz
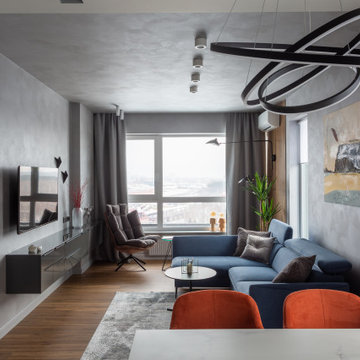
Зона гостиной в помещении с кухней.
К общему пространству присоединили лоджию: изначально от застройщика она была утепленной и разделена узкой перегородкой и раздвижными стеклянными дверями.
Из панорамного окна открывается прекрасный вид на парк, там решили разместить приватную зоны для чтения и отдыха.
Угловой диван стал одним из цветовых акцентов.
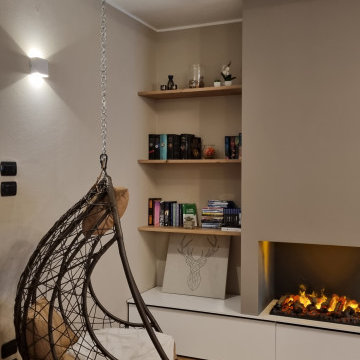
“Il mix fra modernità e tradizione vi permetterà di creare spazi eleganti, caldi e accoglienti. ”
Questa giovane coppia, ci ha affidato le chiavi della loro zona soggiorno/cucina, con l’obbiettivo di ottenere un ambiente contemporaneo con accenni al rustico;
la zona nonostante abbia delle aperture molto ampie non prende mai la luce diretta del sole a causa della sua esposizione, quindi l’obbiettivo era cercare di non rendere cupo l’ambiente rispettando il loro desiderio di stile.
Vi erano poi due richieste fondamentali: come fare a rendere quel grosso pilastro parte dell’ambiente che proprio non piace, e come rendere utile la nicchia a lato della scala che porta al piano di sopra...
Abbiamo progettato ogni singolo dettaglio, rimanendo sempre attenti al budget messo a disposizione dai clienti, uscendo anche dagli schemi quando necessario per dare maggior carattere a questa villetta.
Un must del progetto è sicuramente in camino ad acqua, con un effetto molto bello, permette anche a chi non ha la possibilità fisica di godere di un vero e proprio fuoco.
Il nostro primo obbiettivo era quella di realizzare i loro desideri, per farli sentire a casa!
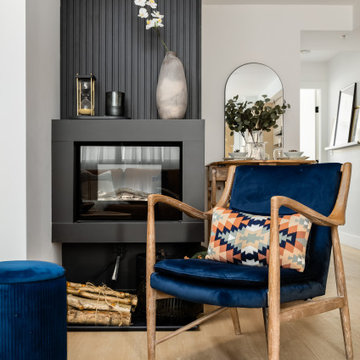
The clean lines nod to mid-century design with the Muse & Merchant chair. A sleek silhouette with great Scandinavian style details.
A dominant wood burning fireplace creates a cozy ambience.
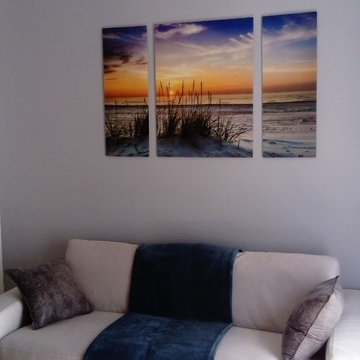
Projet My Sweet Home
Chambre de colocation aménagée comme un petit studio presque indépendant : canapé lit convertible (couchage trés confortable), coin salon, télévision, bureau, rangements. Petit budget pour rentabilité de l'investissement.
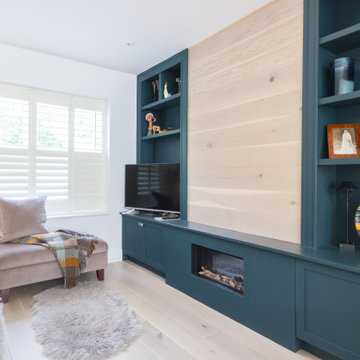
Living room area with bespoke media and wall unit including bookcase, tv area, cupboards and electric fire. Light oak panelling and floor. Large sofa with ottoman, rugs and cushions softening the look. white shutters maintain privacy but let the light in.
Living Room Design Photos with Laminate Floors and Beige Floor
7
