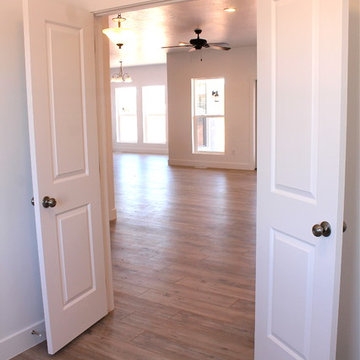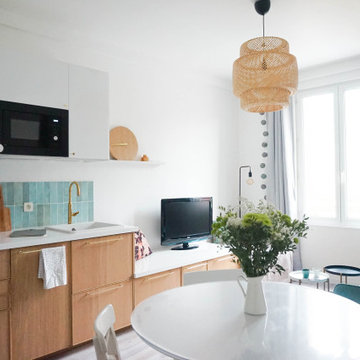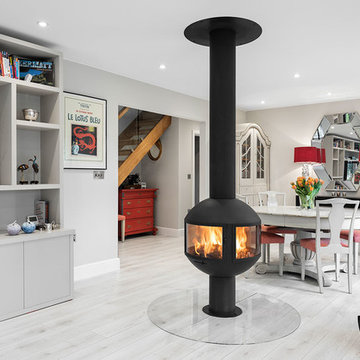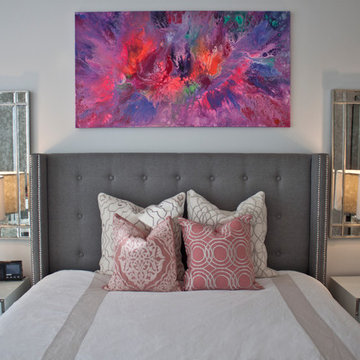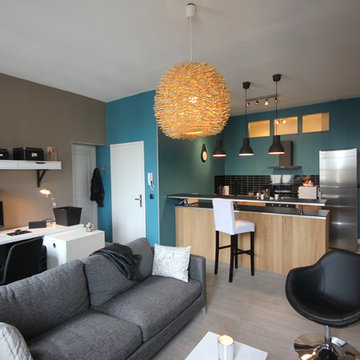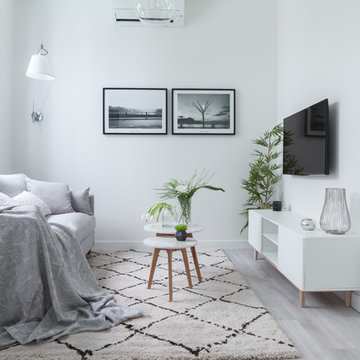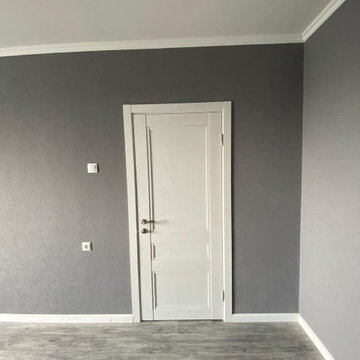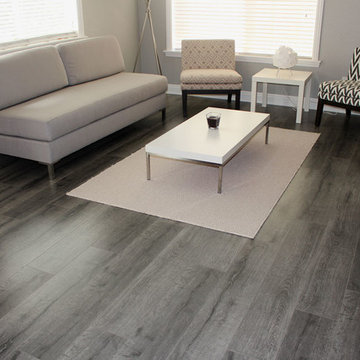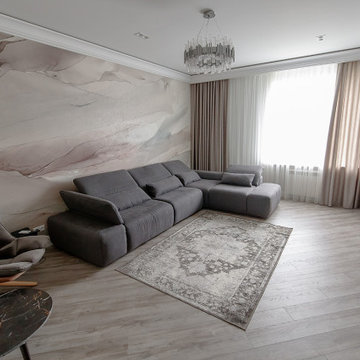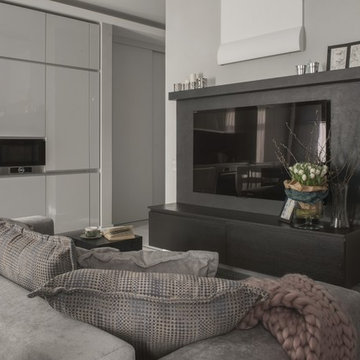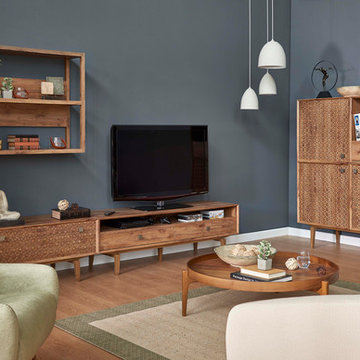Living Room Design Photos with Laminate Floors and Grey Floor
Refine by:
Budget
Sort by:Popular Today
41 - 60 of 1,518 photos
Item 1 of 3
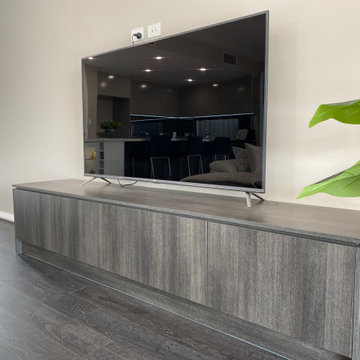
Entertainment TV unit built for Lucy Homes Commercial display home - custom made - Polytec Char Oak
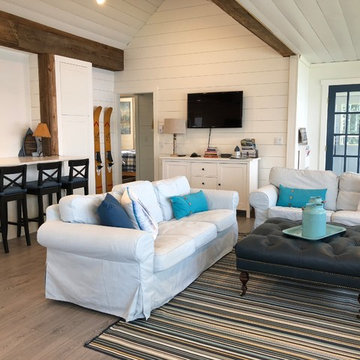
Open plan living area in a lakeside cottage that was once three distinct separate rooms.
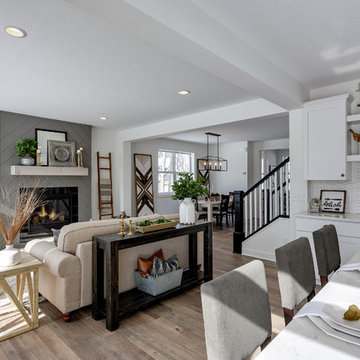
This modern farmhouse living room features a custom shiplap fireplace by Stonegate Builders, with custom-painted cabinetry by Carver Junk Company. The large rug pattern is mirrored in the handcrafted coffee and end tables, made just for this space.
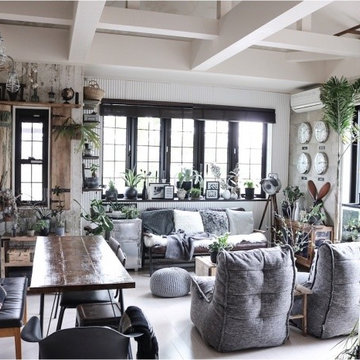
Flexible seating arrangements allows you to be free to create your own lounge area. Relax and enjoy a coffee or tea in a non-digital retreat with trendy retro style and comfort.
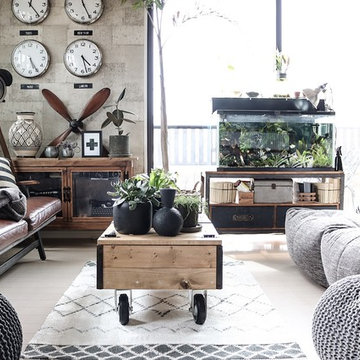
Be individual and add your own style. Incorporate quirky evergreen indoor plants and cacti to your coffee table, bringing your reading room to life. Explore materials and finishes, play with texture and mix leather sofas with soft modular loungers. Cushioned comforts paired with bold clocks and floor lamp complement this retro interior setting.
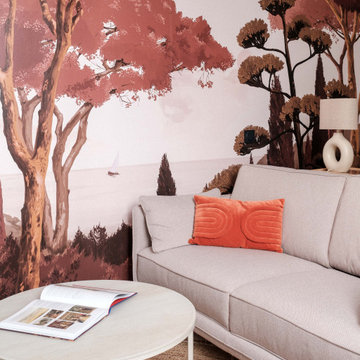
out en longueur et profitant de peu de lumière naturelle, cet appartement de 26m2 nécessitait un rafraichissement lui permettant de dévoiler ses atouts.
Bénéficiant de 3,10m de hauteur sous plafond, la mise en place d’un papier panoramique permettant de lier les espaces s’est rapidement imposée, permettant de surcroit de donner de la profondeur et du relief au décor.
Un espace séjour confortable, une cuisine ouverte tout en douceur et très fonctionnelle, un espace nuit en mezzanine, le combo idéal pour créer un cocon reprenant les codes « bohêmes » avec ses multiples suspensions en rotin & panneaux de cannage naturel ici et là.
Un projet clé en main destiné à la location hôtelière au caractère affirmé.
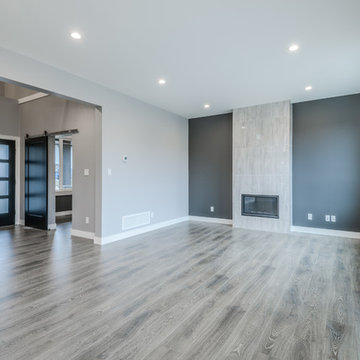
This four bedroom, 3 bathroom custom home features a gorgeous modern kitchen with quartz countertops and backsplash, glass range hood, laminate flooring, and high end finishes.
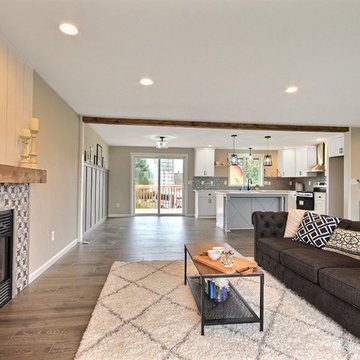
In this picture you can see where we took down a half wall to open up the kitchen to the living room. We added a faux wood beam to the ceiling and added trim to the wall. We wanted it to feel like a cased opening.
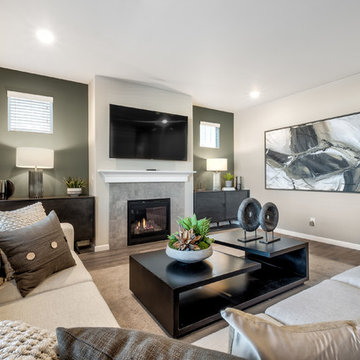
Large living room with fireplace, Two small windows flank the fireplace and allow for more natural ligh to be added to the space. The green accent walls also flanking the fireplace adds depth to this modern styled living room.
Living Room Design Photos with Laminate Floors and Grey Floor
3
