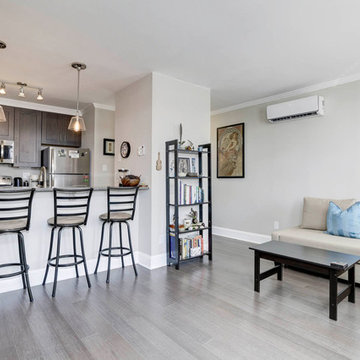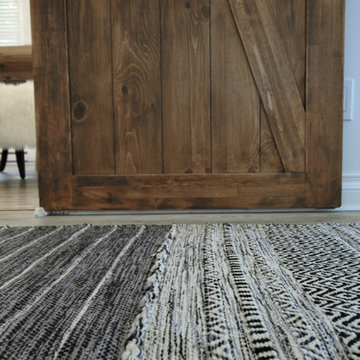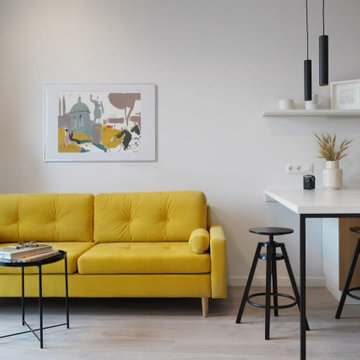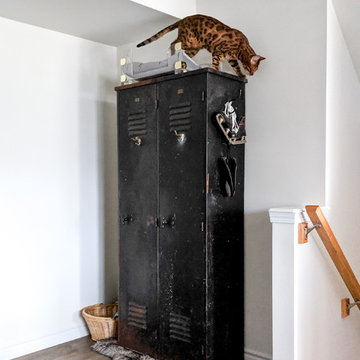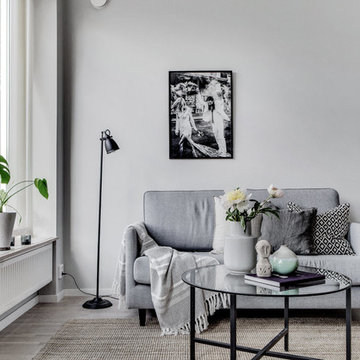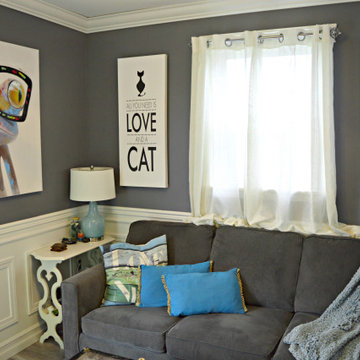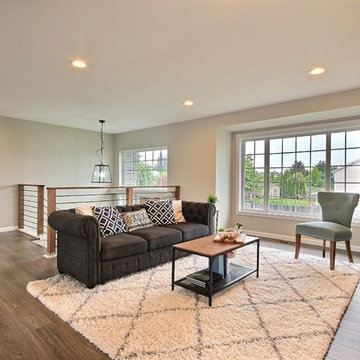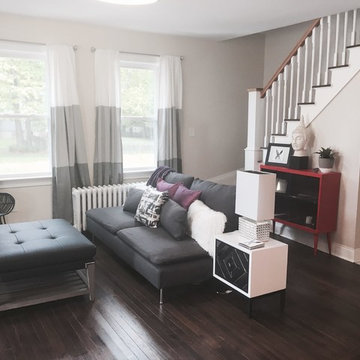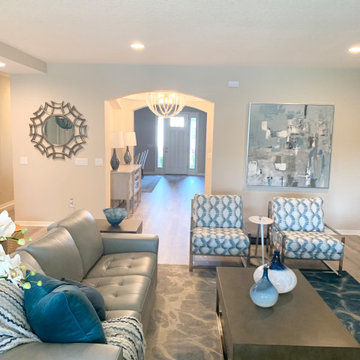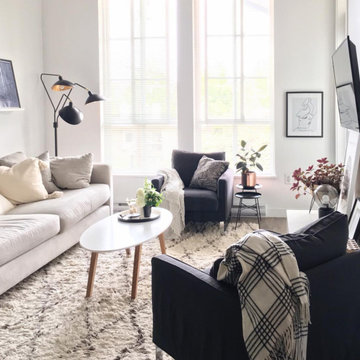Living Room Design Photos with Laminate Floors and Grey Floor
Refine by:
Budget
Sort by:Popular Today
121 - 140 of 1,518 photos
Item 1 of 3
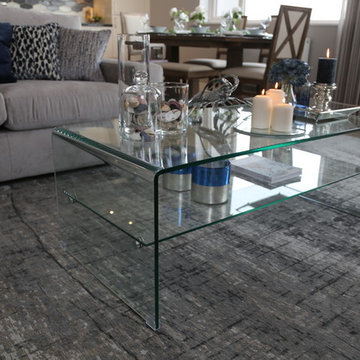
Design of an open plan living space in a Dublin penthouse apartment in a coastal location. Creating a stylish yet relaxing living space with coastal influences.
Creating a relaxing open plan living space in this penthouse design taking inspiration from its coastal surroundings. Rustic furniture and coastal soft furnishings give it a relaxing feel. I've layered my stylish grey corner sofa with lots of made to order scatter cushions in designer fabrics. I've added nautical accessories to the dining table with vases of seashells and a stunning silver plated lobster. I also created a feature wall with my own artwork which resembles the waves from this coastal location. High hanging voile curtains hep to emphasis the beautiful height of this room and draw your attention upwards. A beautiful designer rug helps zone the space and the comfortable reading chair creates a relaxed vibe. Plenty of greenery used throughout.
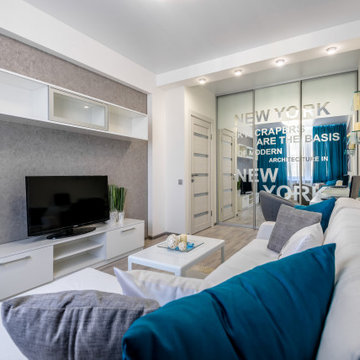
Ремонт гостиной комнаты площадью 15,6кв.м. в небольшой однокомнатной квартире осуществлялся в 2015 году в рамках телепроекта «Квадратный метр» в г.Кирове.
Задача стояла создать удобное и стильное пространство для молодого человека обязательно предусмотрев гардероб (т.к. это будет единственное место в квартире для хранения), рабочее место и диван-кровать на котором хозяин будет спать и принимать гостей.
На момент начала работы над проектом в комнате уже был частично начат ремонт и были поклеены весьма стандартные обои с городами, это подтолкнуло создать тематический интерьер тоже на тему города, но несколько в другой интерпретации
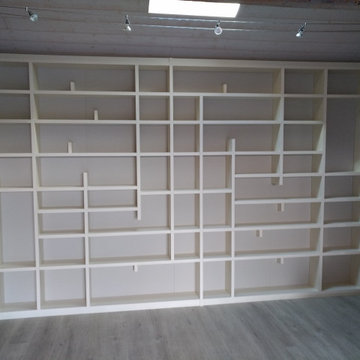
Bibliothèque sur mesure Larg 3,6m Ht 2.3m P21cm.
Épaisseur 30mm, assemblages invisibles, fixations invisibles, habillage mural en panneau Gris Mat, bibliothèque en Stratifié Beige et chants plaqués en pvc Beige Mat.
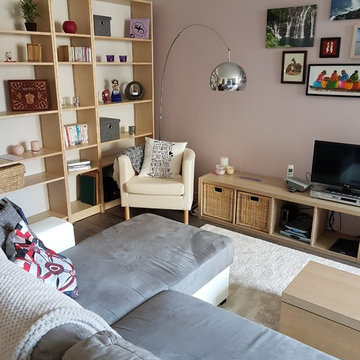
conseils pour créer une bibliothèque et un coin lecture dans le salon-pièce vivre
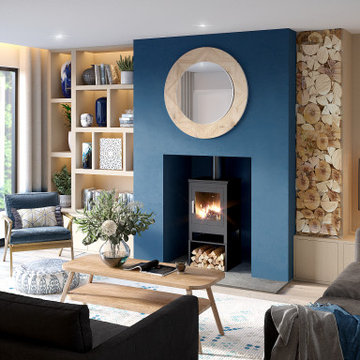
We are really enjoying working with this family to create a beautiful contemporary home with Scandinavian influences.
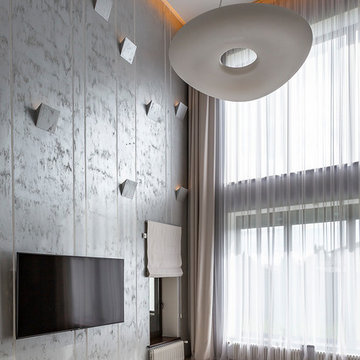
Открытая гостиная, пространство с высоким окном на два этажа и декоративной стеной, оформленной декоративной подсветкой. Второй этаж выполнен в виде стеклянного ограждения. Съемка для Дзен-дом.
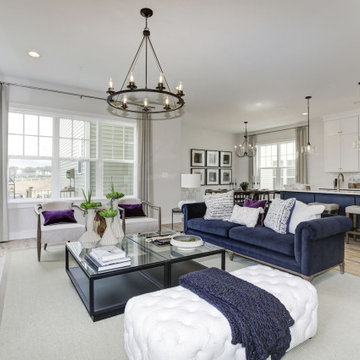
Entertain in style with a beautiful open floor plan that flows seamlessly from the formal living area to a gourmet kitchen.
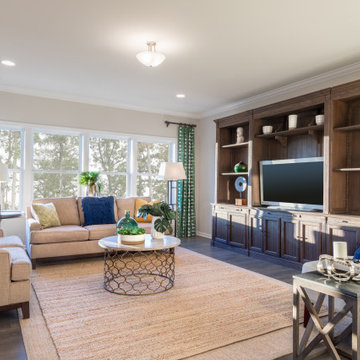
This is the Living Room in our Riley 2912 Transitional plan. This is a model home at our Sutter’s Mill location in Troutman, NC.
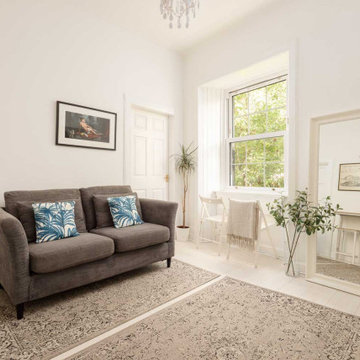
White coloured living room in small tenement apartment. Bright and neutral colour scheme contrasts nicely with green trees outside
Living Room Design Photos with Laminate Floors and Grey Floor
7
