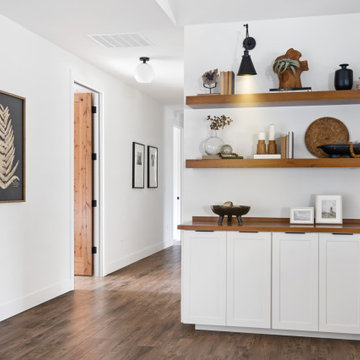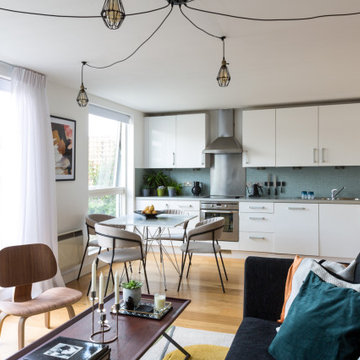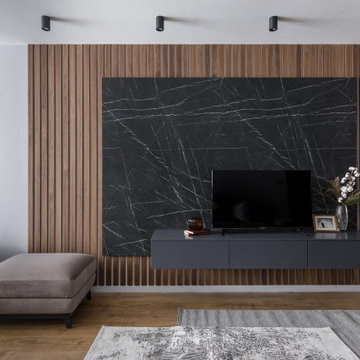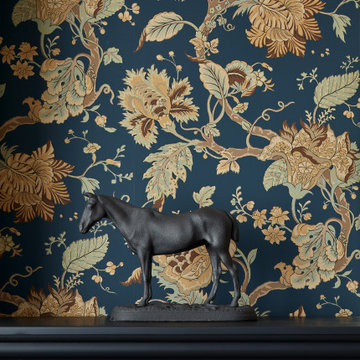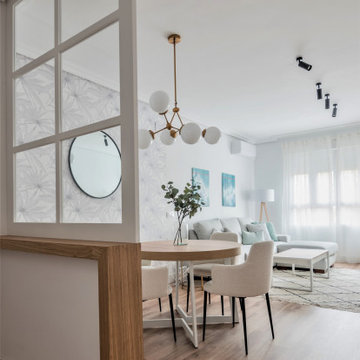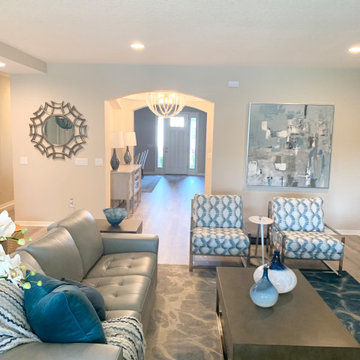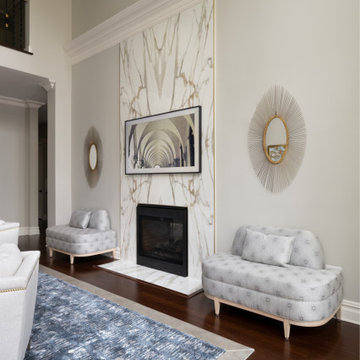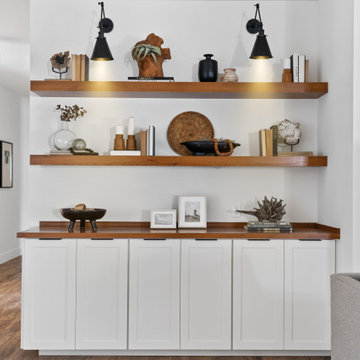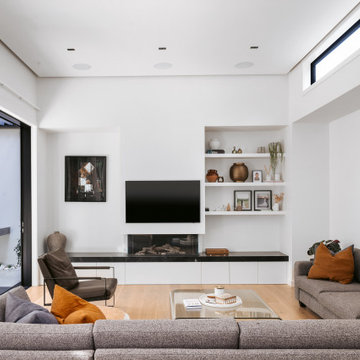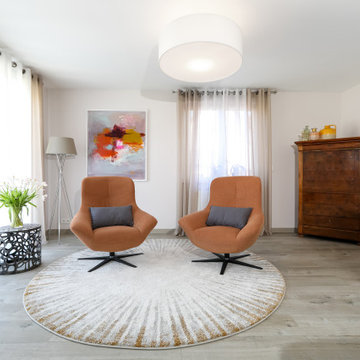Living Room Design Photos with Laminate Floors
Refine by:
Budget
Sort by:Popular Today
201 - 220 of 2,089 photos
Item 1 of 3
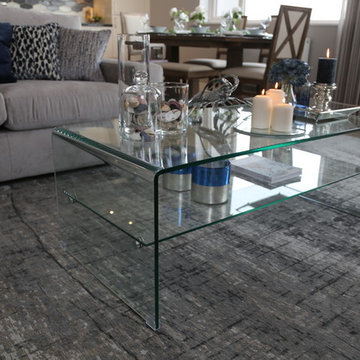
Design of an open plan living space in a Dublin penthouse apartment in a coastal location. Creating a stylish yet relaxing living space with coastal influences.
Creating a relaxing open plan living space in this penthouse design taking inspiration from its coastal surroundings. Rustic furniture and coastal soft furnishings give it a relaxing feel. I've layered my stylish grey corner sofa with lots of made to order scatter cushions in designer fabrics. I've added nautical accessories to the dining table with vases of seashells and a stunning silver plated lobster. I also created a feature wall with my own artwork which resembles the waves from this coastal location. High hanging voile curtains hep to emphasis the beautiful height of this room and draw your attention upwards. A beautiful designer rug helps zone the space and the comfortable reading chair creates a relaxed vibe. Plenty of greenery used throughout.
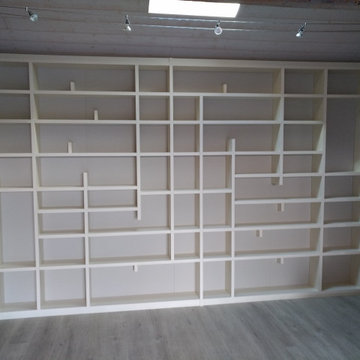
Bibliothèque sur mesure Larg 3,6m Ht 2.3m P21cm.
Épaisseur 30mm, assemblages invisibles, fixations invisibles, habillage mural en panneau Gris Mat, bibliothèque en Stratifié Beige et chants plaqués en pvc Beige Mat.
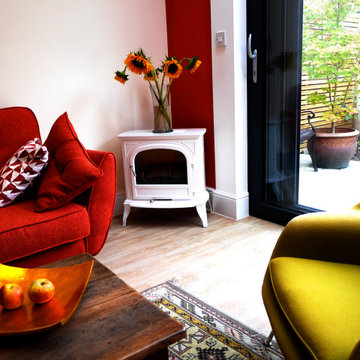
Side and rear extension for the client's five bedroom Victorian villa on Telegraph Hill.
Wellstudio designed an extension to transform the ground floor living space for the growing family, giving them a new light filled volume at the rear of their house which would enhance their wellbeing: space where they could relax, chat, cook, and eat.
The new extension increased the length of the space by approximately 3 metres and allowed the floor to ceiling height to be increased from 2.85metres to 3.4 metres, bringing in extra light and a feeling of elevation.
The new volume also extended approximately 1 metre to the side to further increase the space available. The project enhanced the family's connection with nature by providing much increased levels of natural light and rear glass doors overlooking the garden.
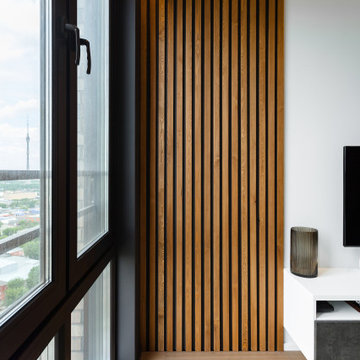
По проекту за тв располагались стеновые панели. Но в ходе ремонта, было принято решение заменить панели имитацией. А именно: просто нарисовать линии краской на стене) Получилось очень убедительно, а главное, удалось сэкономить в пользу других, более существенных вещей)
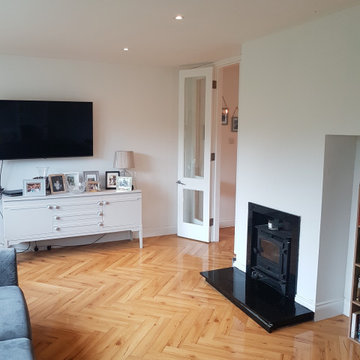
This customer opted for the Lignum Fusion - Oak Robust Natural Herringbone 12mm AC4 Laminate in her expansive area. This flooring covered the hallway, kitchen area, laundry room and sitting room allowing for a seamless fluid look.
The family room is easily the hardest working room in the house. With 19' ceilings and a towering black panel fireplace this room makes everyday living just a little easier with easy access to the dining area, kitchen, mudroom, and outdoor space. The large windows bathe the room with sunlight and warmth.
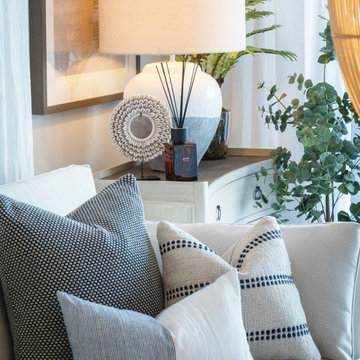
Gracing the coast of Shanklin, on the Isle of Wight, we are proud to showcase the full transformation of this beautiful apartment, including new bathroom and completely bespoke kitchen, lovingly designed and created by the Wooldridge Interiors team!
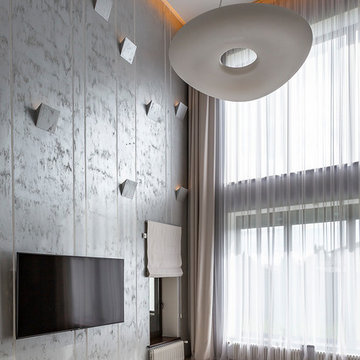
Открытая гостиная, пространство с высоким окном на два этажа и декоративной стеной, оформленной декоративной подсветкой. Второй этаж выполнен в виде стеклянного ограждения. Съемка для Дзен-дом.
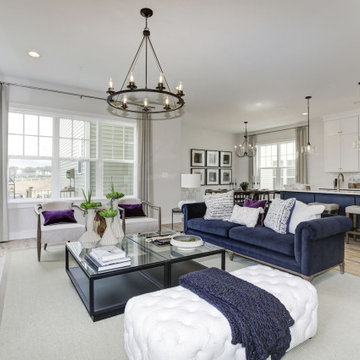
Entertain in style with a beautiful open floor plan that flows seamlessly from the formal living area to a gourmet kitchen.
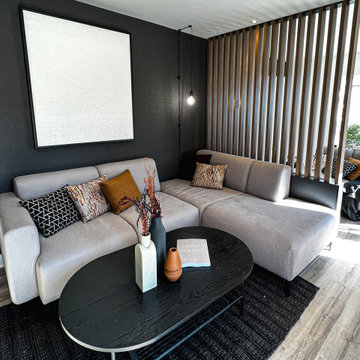
Bespoke slatted room divider
Bespoke linen sofa
Black wooden coffee table - Jysk
Black metal floor lamp
Black jute rug
Living Room Design Photos with Laminate Floors
11
