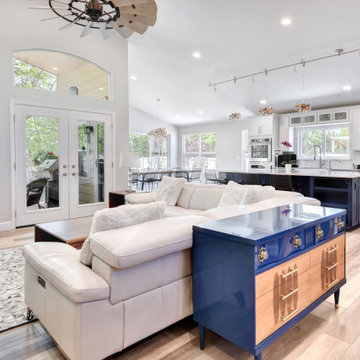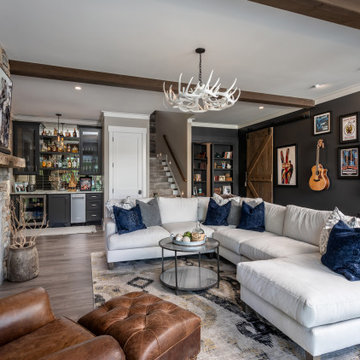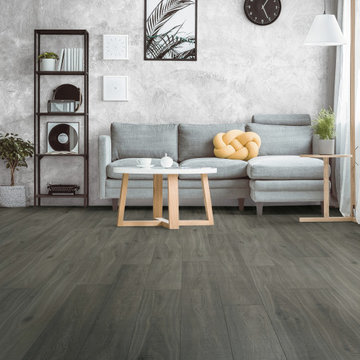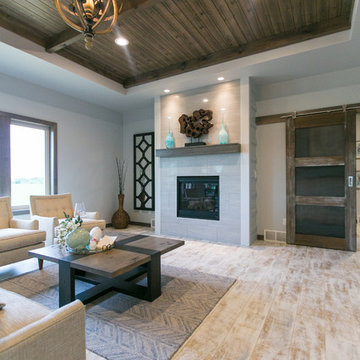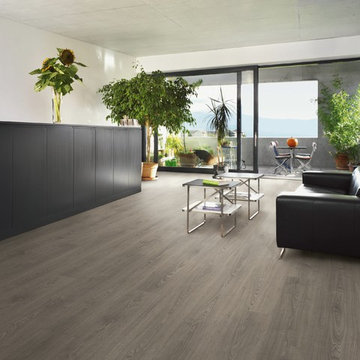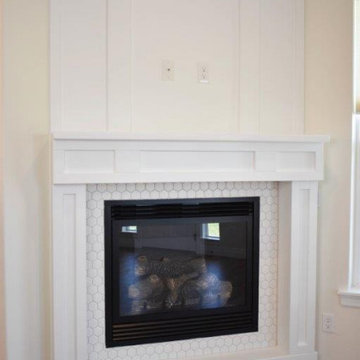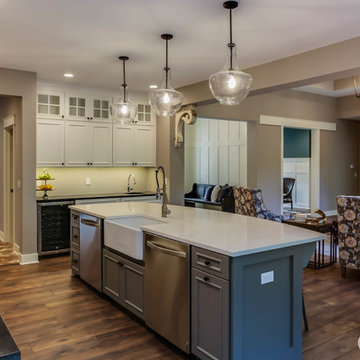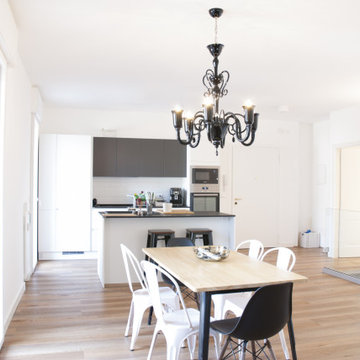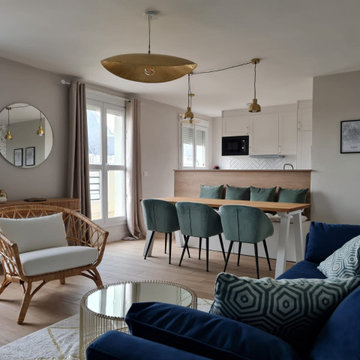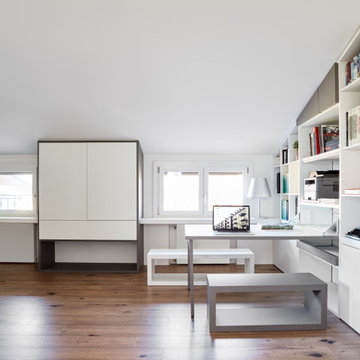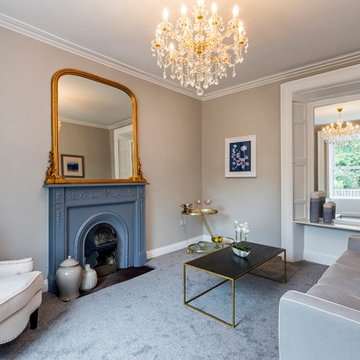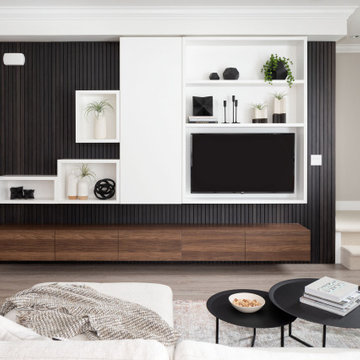Living Room Design Photos with Laminate Floors
Refine by:
Budget
Sort by:Popular Today
141 - 160 of 2,078 photos
Item 1 of 3
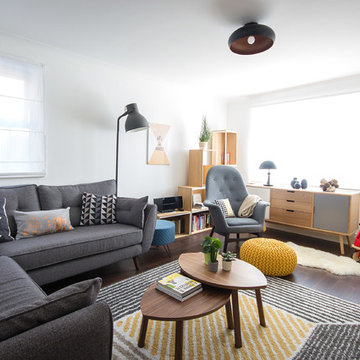
Cosy Scandinavian living room with multiple functions: Seating area & TV corner; Reading nook & play corner.
3 functions in a very small living room without the feeling of overwhelm.
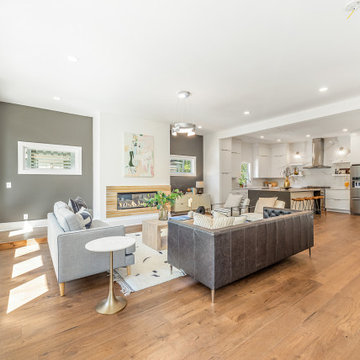
open concept living in Charlotte, NC with gray accent walls and a waterfall island. Designed and staged by Gracious Home Interiors.
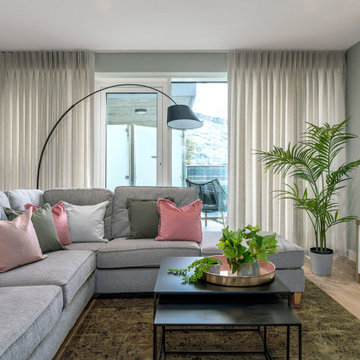
This new build apartment came with a white kitchen and flooring and it needed a complete fit out to suit the new owners taste. The open plan area was kept bright and airy whilst the two bedrooms embraced an altogether more atmospheric look, with deep jewel tones and black accents to the furniture. The simple galley galley kitchen was enhanced with the addition of a peninsula breakfast bar and we continued the wood as a wraparound across the ceiling and down the other wall. Powder coated metal shelving hangs from the ceiling to frame and define the area whilst adding some much needed storage. A stylish and practical solution that demonstrates the value of a bespoke design. Similarly, the custom made TV unit in the living area defines the space and creates a focal point.
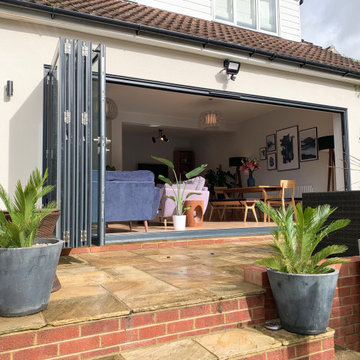
We loved working on this project! The clients brief was to create the Danish concept of Hygge in her new home. We completely redesigned and revamped the space. She wanted to keep all her existing furniture but wanted the space to feel completely different. We opened up the back wall into the garden and added bi-fold doors to create an indoor-outdoor space. New flooring, complete redecoration, new lighting and accessories to complete the transformation. Her tears of happiness said it all!
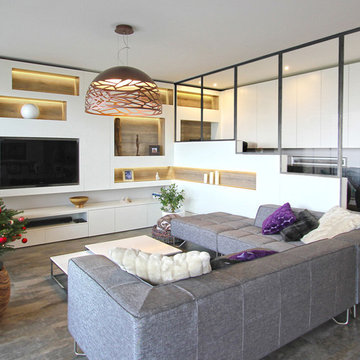
Dans cet appartement très lumineux et tourné vers la ville, l'enjeu était de créer des espaces distincts sans perdre cette luminosité. Grâce à du mobilier sur mesure, nous sommes parvenus à créer des espaces communs différents.
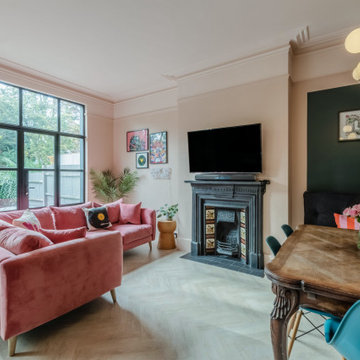
We zoned this expansive and high ceilinged room into kitchen, dining and living areas using the kitchen layout and coloured zones.
An island provides the perfect place for socialising and it divides the space between the kitchen and living and more formal dining zones.
A light, bright, colourful space for the whole family to enjoy daily.
Clever use of two pinks wrap around the room and the deep and vibrant green is used in the dining nook to continue the theme across from the kitchen.
Plenty of our signature black and bold art unites the scheme.
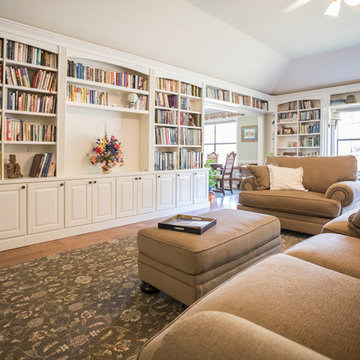
Homeowner needed a library for their extensive book collection. They also requested a window seat and motorized blind for a large window facing the backyard. This library, living and TV room needed space for a large television and ample storage space below the bookcases. Cabinets are Maple Raised Panel Painted White. The motorized roller shade is from Graber in Sheffield Meadow Light/Weaves.
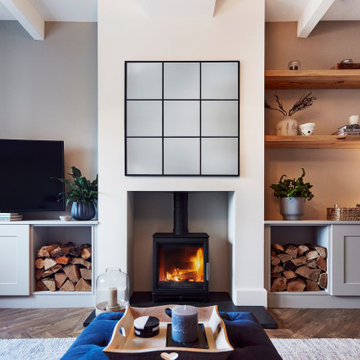
A cosy Living with bespoke fitted cabinetry and carefully style shelving. The TV is wall mounted with an adjustable arm so it can be tucked away or positioned as required when in use.
Living Room Design Photos with Laminate Floors
8
