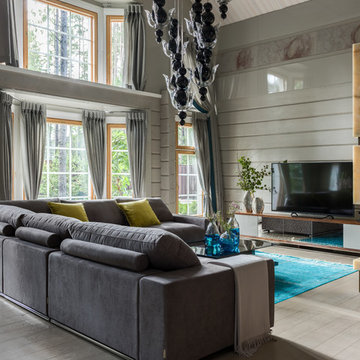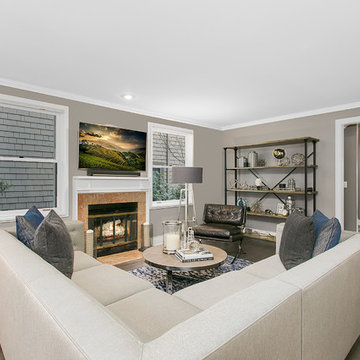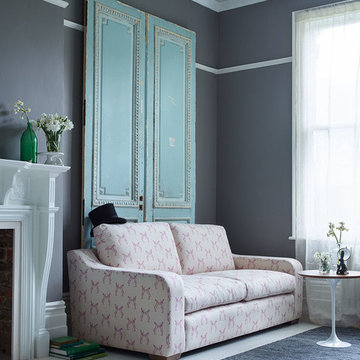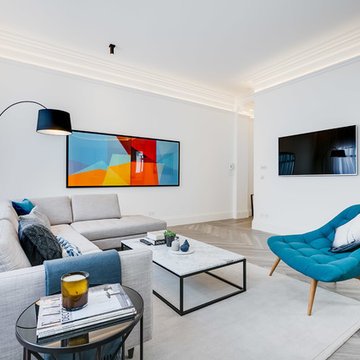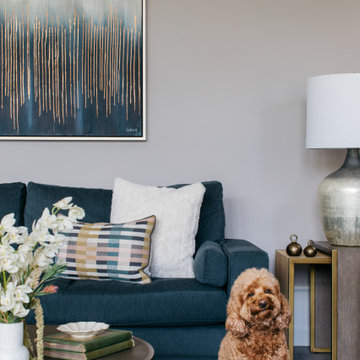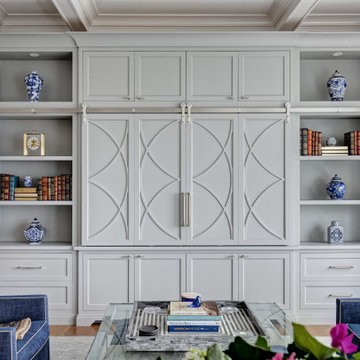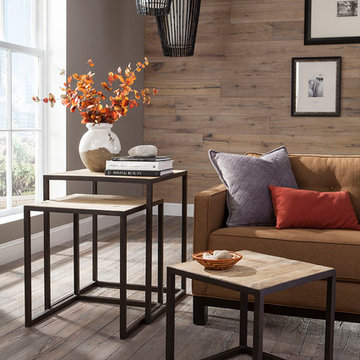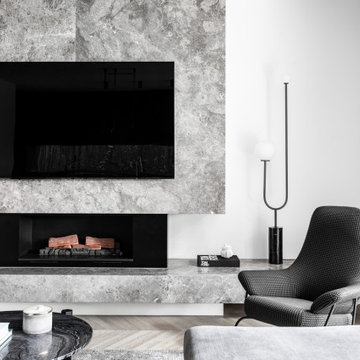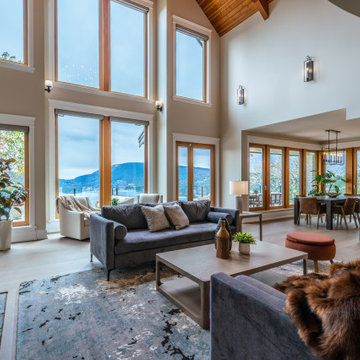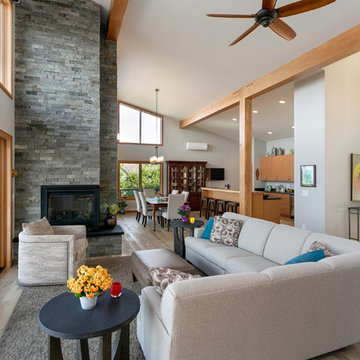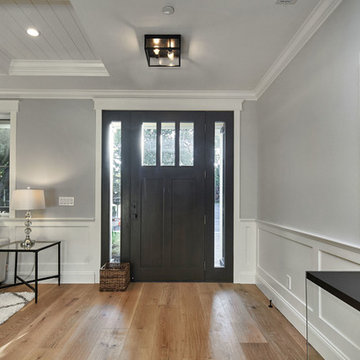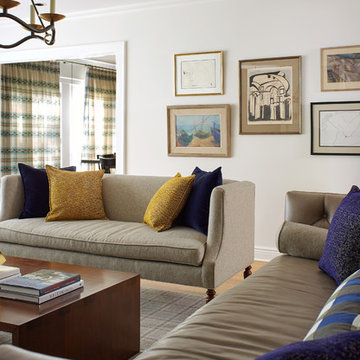Living Room Design Photos with Light Hardwood Floors and Grey Floor
Refine by:
Budget
Sort by:Popular Today
121 - 140 of 2,375 photos
Item 1 of 3
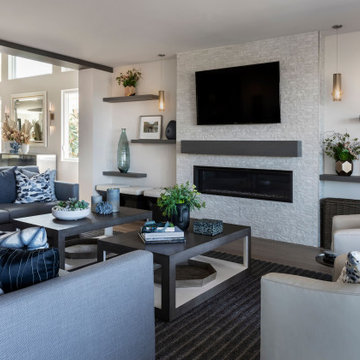
What was once a Tuscan traditional dark home comes alive with open space, new windows and bright coastal coloration in all facets. Large sectional seats 10. Family Room opens to bright white and navy blue kitchen and grand dining space . Family room has private expansive ocean views not shown.
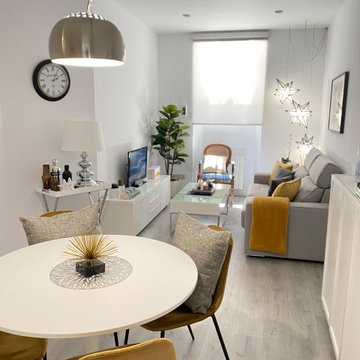
No hay nada como una iluminación bien planificada para realzar un espacio. Lámparas con formas inusuales, como las estrellas colocadas en una esquina del salón, añaden un toque de interés visual y optimizan la iluminación general. La bonita lámpara del salón comedor sobre la mesa también es ¡espectacular!
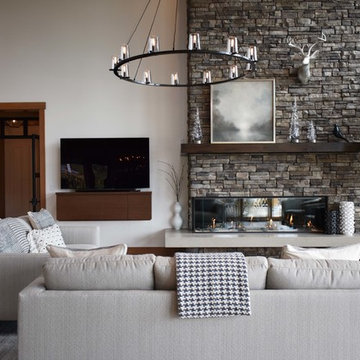
Stunning Great Room features Timber and T & G vaulted ceilings, an Eldorado stone fireplace, pre finished engineered wide plank hardwood flooring and glass railing. The linear fireplace is central to the space
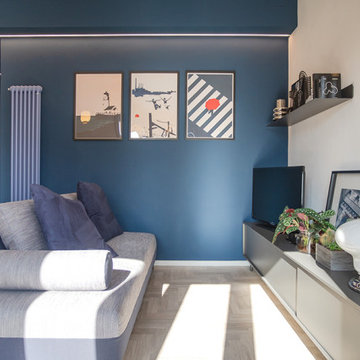
Nella zona giorno due volumi si integrano tra loro: il primo è quello della cucina, una scatola trasparente verso il soggiorno e chiusa verso l’ingresso da una armadiatura guardaroba; il secondo è il corridoio d’ingresso, un volume “in negativo” caratterizzato dall’uso del colore a color block che permette di suddividere gli ambienti senza ricorrere a elementi divisori.
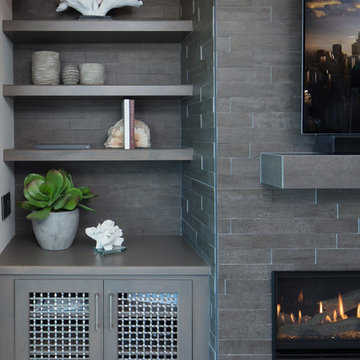
Classy Coastal
Interior Design: Jan Kepler and Stephanie Rothbauer
General Contractor: Mountain Pacific Builders
Custom Cabinetry: Plato Woodwork
Photography: Elliott Johnson
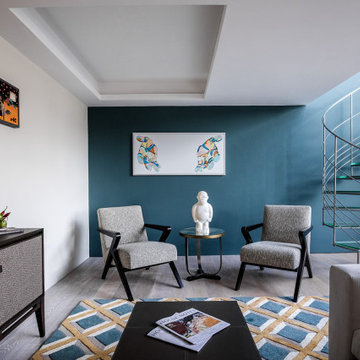
Warm and lustrous Farrow & Ball Inchyra Blue wall contrasts beautifully with strong white walls and washed-oak floors. Diamond-patterned teal blue and mustard rug by Soho Home. Wood frame armchairs. Mirror top side table. Ivory L-shaped sofa. Original artwork by Paul Loch and Adrian Boswell.
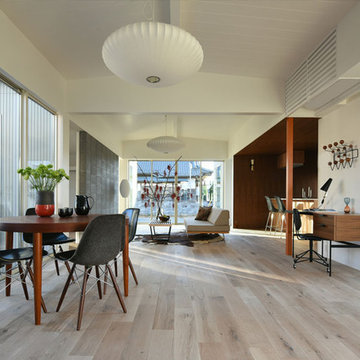
Case Study House #63 M House エントランスから見たリビング・ダイニング・キッチン。ミッドセンチュリーモダンスタイルでコーディネイトされたインテリア、アメリカン・ブラックチェリーを用いたオーダーメイドキッチン、ワイドプランクのオークフローリング、チークの壁等の豊かなディティールにより当時の空気感を再現しています。
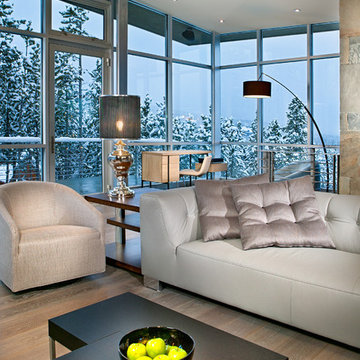
Level Three: Our client's desire for flexible seating to maintain open spaces guided our selections of modular furnishings. The home required items that could be easily rearranged into various seating arrangements for crowded parties and for intimate conversations among small groups.
The coffee table is made as two pieces that can be configured into one table or two, in different design formations. The arm chair (at left) has a swivel base.
Photograph © Darren Edwards, San Diego
Living Room Design Photos with Light Hardwood Floors and Grey Floor
7
