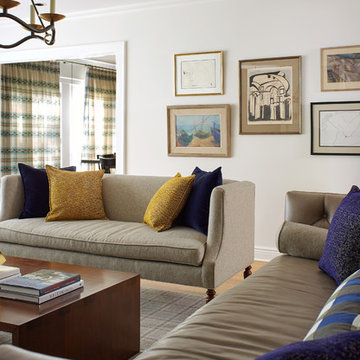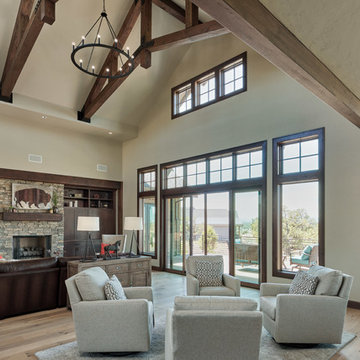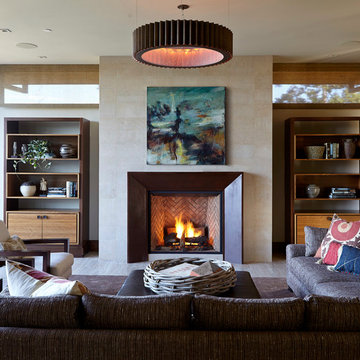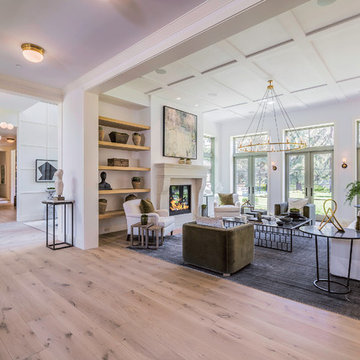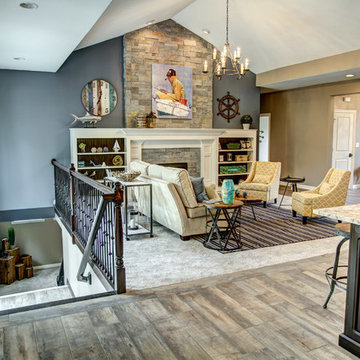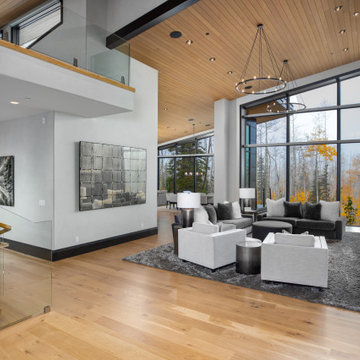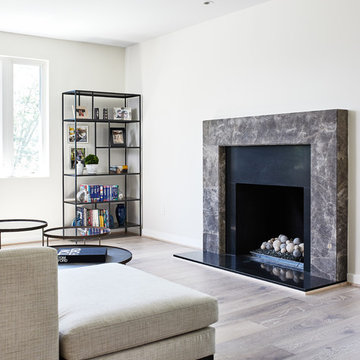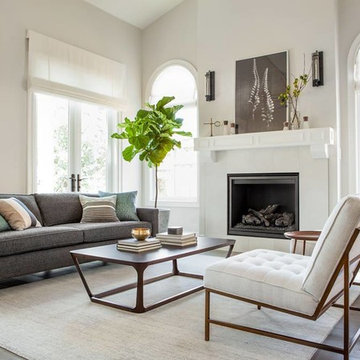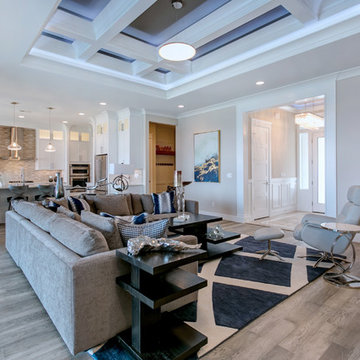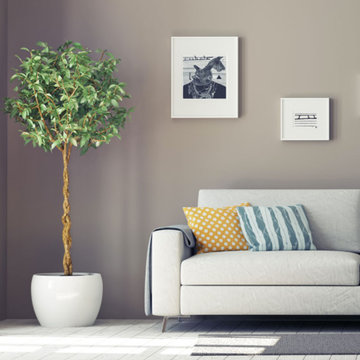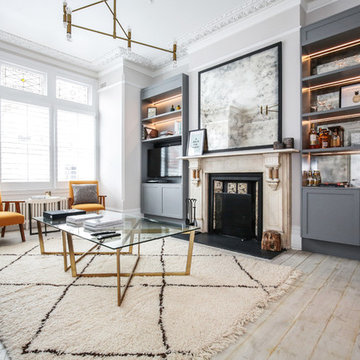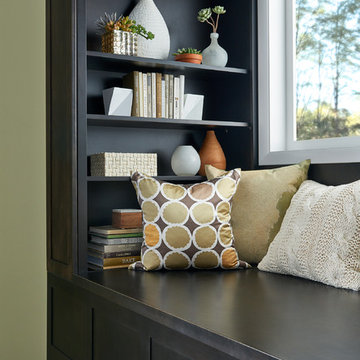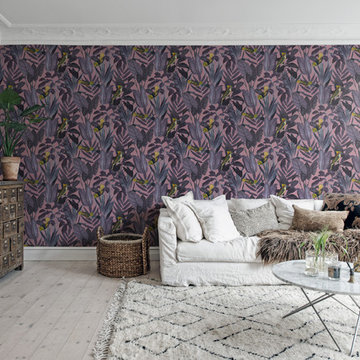Living Room Design Photos with Light Hardwood Floors and Grey Floor
Refine by:
Budget
Sort by:Popular Today
141 - 160 of 2,375 photos
Item 1 of 3
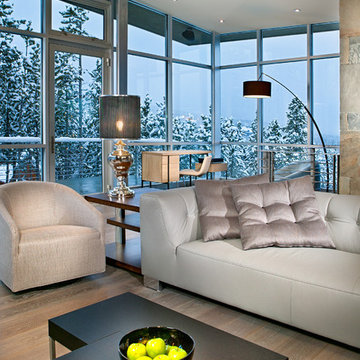
Level Three: Our client's desire for flexible seating to maintain open spaces guided our selections of modular furnishings. The home required items that could be easily rearranged into various seating arrangements for crowded parties and for intimate conversations among small groups.
The coffee table is made as two pieces that can be configured into one table or two, in different design formations. The arm chair (at left) has a swivel base.
Photograph © Darren Edwards, San Diego

This artist's haven in Portola Valley, CA is in a woodsy, rural setting. The goal was to make this home lighter and more inviting using new lighting, new flooring, and new furniture, while maintaining the integrity of the original house design. Not quite Craftsman, not quite mid-century modern, this home built in 1955 has a rustic feel. We wanted to uplevel the sophistication, and bring in lots of color, pattern, and texture the artist client would love.
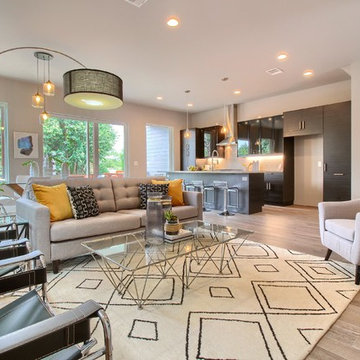
This open layout has soft, comfortable neutrals which give you flexibility for adding your own personal style while remaining timeless.
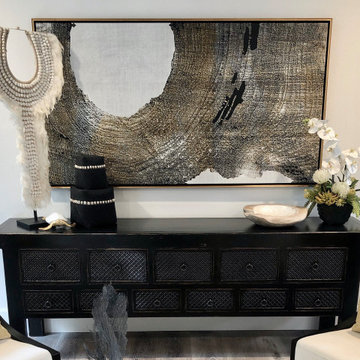
Making a somewhat traditional track home transform to a home with a indoor outdoor vacation vibe. Creating impact areas that gave the home a very custom high end feel. The clients wanted to walk into their home and feel like they were on vacation somewhere tropical.

Architect: Amanda Martocchio Architecture & Design
Photography: Michael Moran
Project Year:2016
This LEED-certified project was a substantial rebuild of a 1960's home, preserving the original foundation to the extent possible, with a small amount of new area, a reconfigured floor plan, and newly envisioned massing. The design is simple and modern, with floor to ceiling glazing along the rear, connecting the interior living spaces to the landscape. The design process was informed by building science best practices, including solar orientation, triple glazing, rain-screen exterior cladding, and a thermal envelope that far exceeds code requirements.

island Paint Benj Moore Kendall Charcoal
Floors- DuChateau Chateau Antique White
Living Room Design Photos with Light Hardwood Floors and Grey Floor
8
