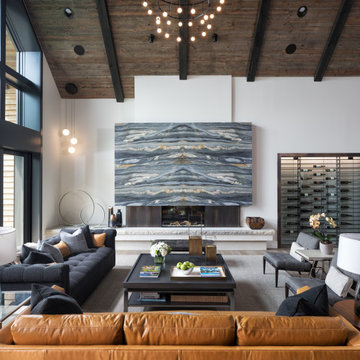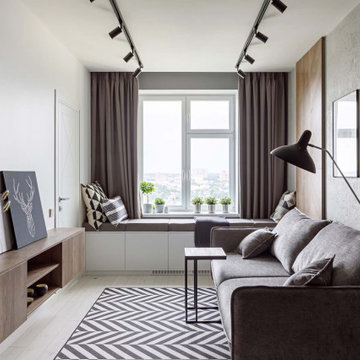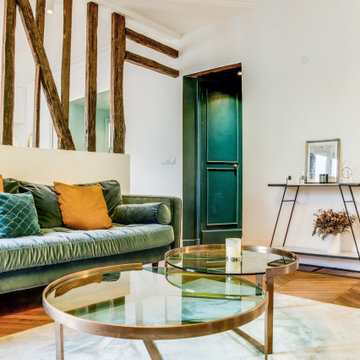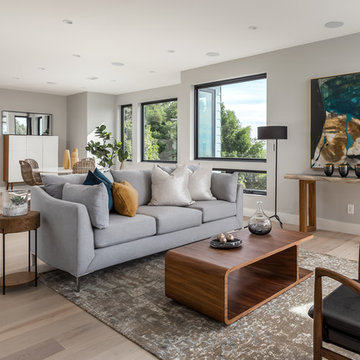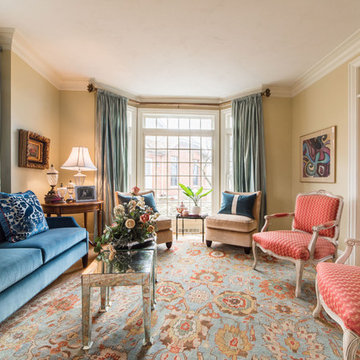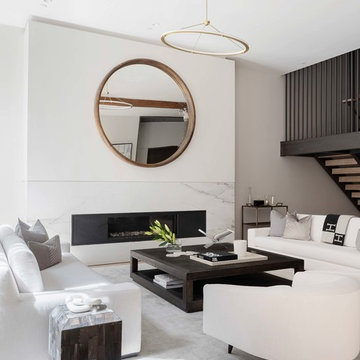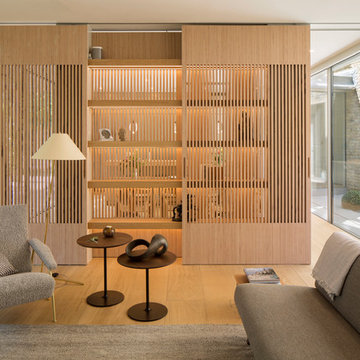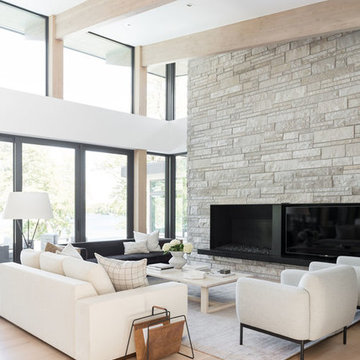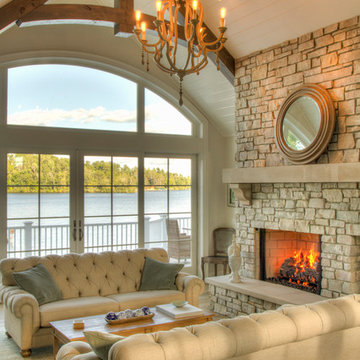Living Room Design Photos with Light Hardwood Floors and Vinyl Floors
Refine by:
Budget
Sort by:Popular Today
181 - 200 of 115,920 photos
Item 1 of 3

TEAM
Developer: Green Phoenix Development
Architect: LDa Architecture & Interiors
Interior Design: LDa Architecture & Interiors
Builder: Essex Restoration
Home Stager: BK Classic Collections Home Stagers
Photographer: Greg Premru Photography
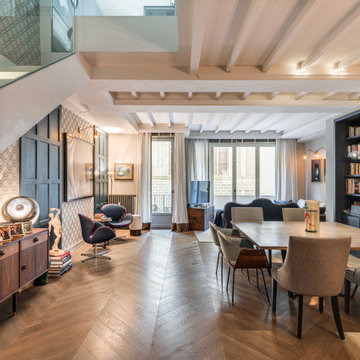
Living e sala da pranzo open space, con vista panoramica. Boiserie, cornici e luci alle pareti. Grande tavolo quadrato su disegno e sedie vintage rivestite. Libreria su disegno. Scala in ferro verniciato e parapetto in vetro.
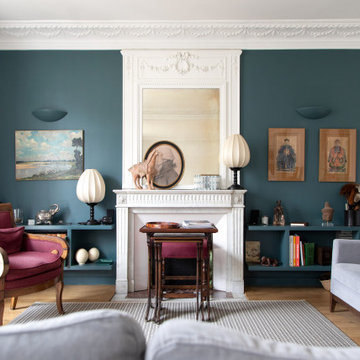
Après avoir séjourné dans l'ouest de la France, ce couple souhaitait préparer son retour parisien. La rénovation avait pour but de remettre à leur goût ce joli bien tout en le préparant pour le retour de ses petits-enfants.
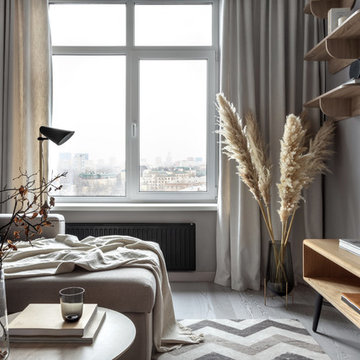
«С эргономической точки зрения, нашей главной задачей было грамотно обустроить каждую жилую зону в небольшом пространстве с готовой отделкой. В первой комнате нам удалось совместить спальню с гардеробной, а вторую комнату-студию разделить на гостиную и кухню с помощью барной стойки, чтобы создать комфортные места для отдыха, готовки и работы»
Гостиная. Текстиль для штор, Zinc. Подвесные полки произведены на заказ по эскизам дизайнера. Ковер, Fargotex Group.

The formal living area in this Brooklyn brownstone once had an awful marble fireplace surround that didn't properly reflect the home's provenance. Sheetrock was peeled back to reveal the exposed brick chimney, we sourced a new mantel with dental molding from architectural salvage, and completed the surround with green marble tiles in an offset pattern. The chairs are Mid-Century Modern style and the love seat is custom-made in gray leather. Custom bookshelves and lower storage cabinets were also installed, overseen by antiqued-brass picture lights.

Designer: Honeycomb Home Design
Photographer: Marcel Alain
This new home features open beam ceilings and a ranch style feel with contemporary elements.
Living Room Design Photos with Light Hardwood Floors and Vinyl Floors
10


