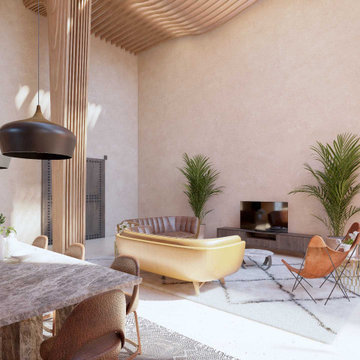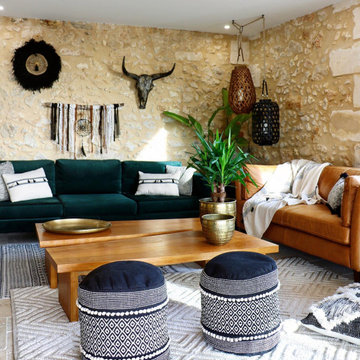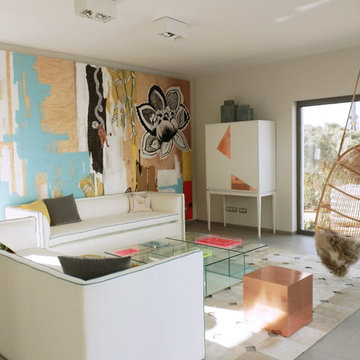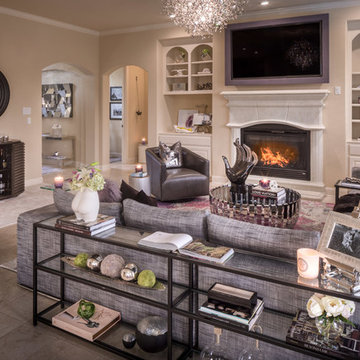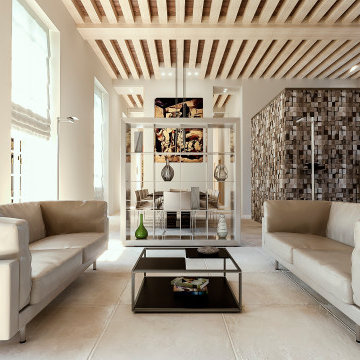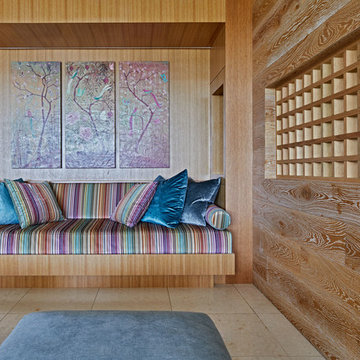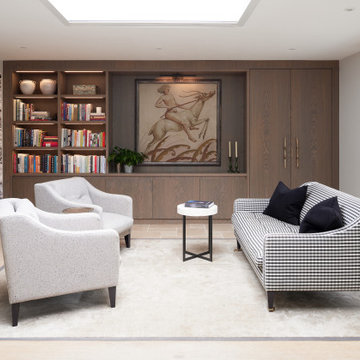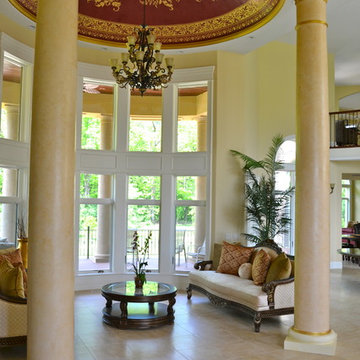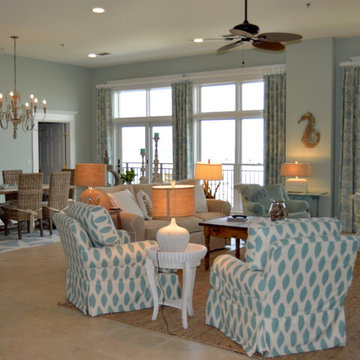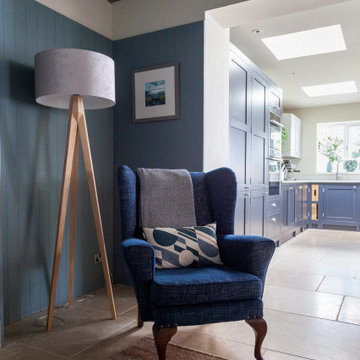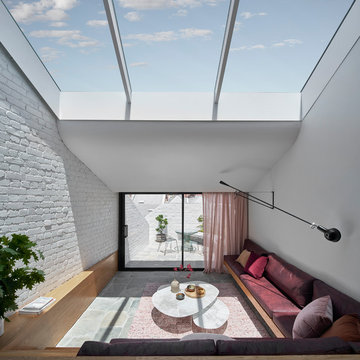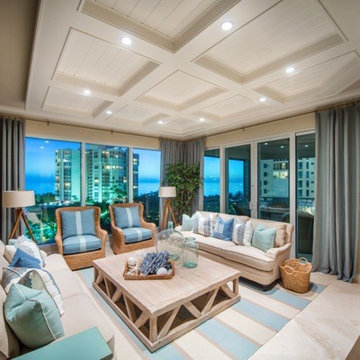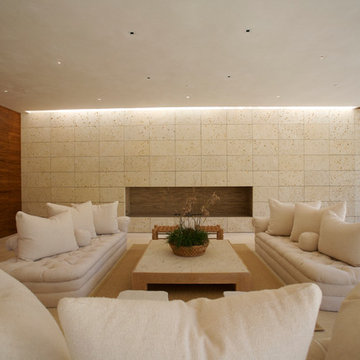Living Room Design Photos with Limestone Floors
Refine by:
Budget
Sort by:Popular Today
121 - 140 of 841 photos
Item 1 of 3
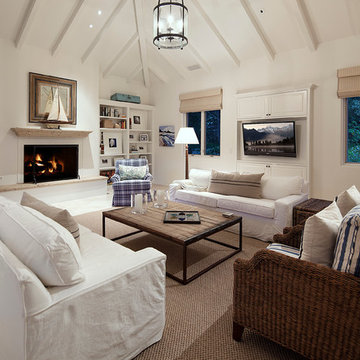
Beautiful yet relax family room with a beachy feel that goes perfect with the Santa Barbara environment. Windows that look to the outside gardens and plenty of room to watch t.v, read a book, or host guest.
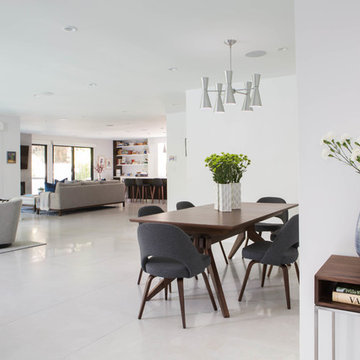
From the entrance of the home, a view to the dining room, family room and kitchen. Saarinen Executive side chairs surround a walnut dining table. Walnut accents are also seen in the entry table and legs of the barstools. A custom gray sectional sofa in the family room area is a cozy spot for relaxing with family.
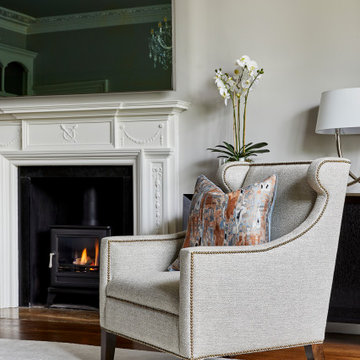
Drawing room with custom upholstery, Chesney's gas fire and a mirror over the mantlepiece which conceals the TV.
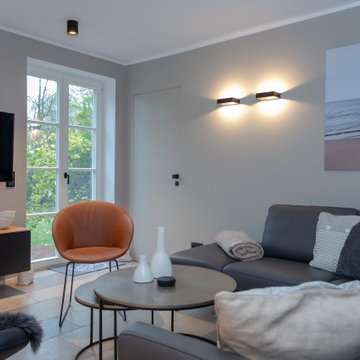
der Wohnbereich mit Blick in den Garten durch das bodentiefe Sprossenfenster
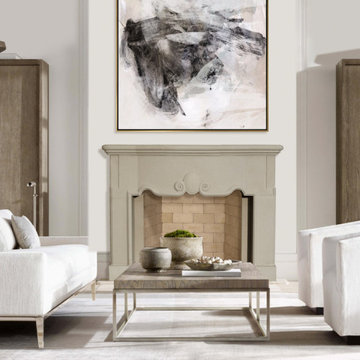
Isabella Fireplace Mantel
This finely proportioned 17th Century mantel, with an ornately carved mantel, features distinctive, supple curving lines and a delicate shell carving at its center. It truly captures the essence of the Isabella.
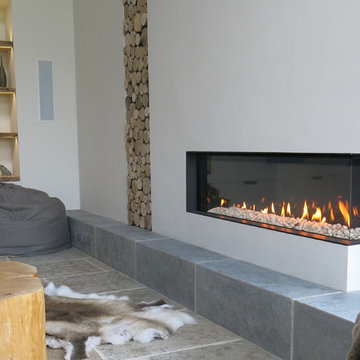
The large Lounge/Living Room extension on a total Barn Renovation in collaboration with Llama Property Developments. Complete with: Swiss Canterlevered Sky Frame Doors, M Design Gas Firebox, 65' 3D Plasma TV with surround sound, remote control Veluxes with automatic rain censors, Lutron Lighting, & Crestron Home Automation. Indian Stone Tiles with underfloor Heating, beautiful bespoke wooden elements such as Ash Tree coffee table, Black Poplar waney edged LED lit shelving, Handmade large 3mx3m sofa and beautiful Interior Design with calming colour scheme throughout.
This project has won 4 Awards.
Images by Andy Marshall Architectural & Interiors Photography.

Bright spacious living room with large sectional and cozy fireplace. This contemporary-eclectic living room features cultural patterns, warm rustic woods, slab stone fireplace, vibrant artwork, and unique sculptures. The contrast between traditional wood accents and clean, tailored furnishings creates a surprising balance of urban design and country charm.
Designed by Design Directives, LLC., who are based in Scottsdale and serving throughout Phoenix, Paradise Valley, Cave Creek, Carefree, and Sedona.
For more about Design Directives, click here: https://susanherskerasid.com/
To learn more about this project, click here: https://susanherskerasid.com/urban-ranch
Living Room Design Photos with Limestone Floors
7
