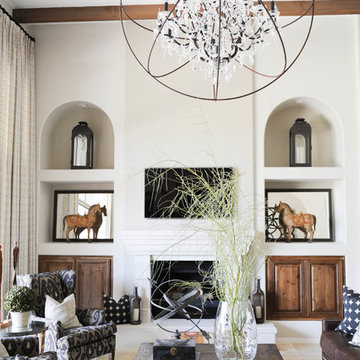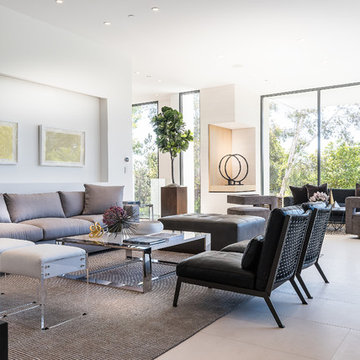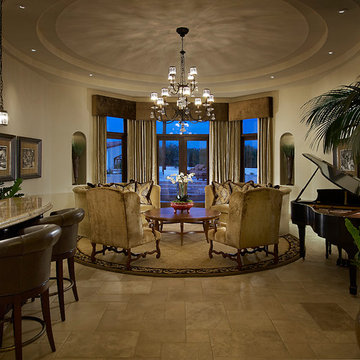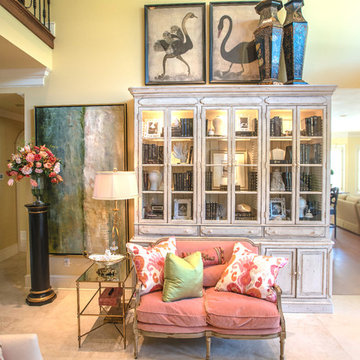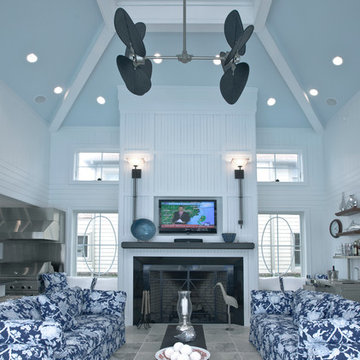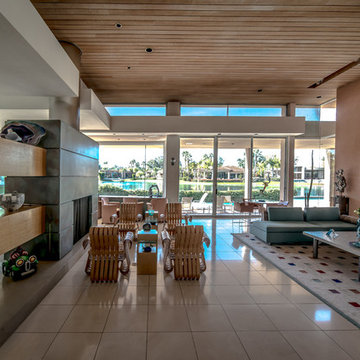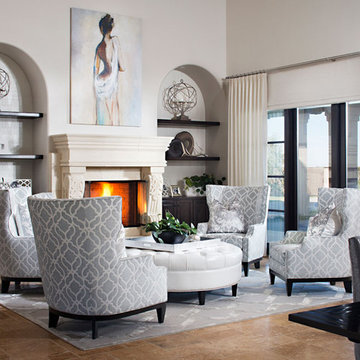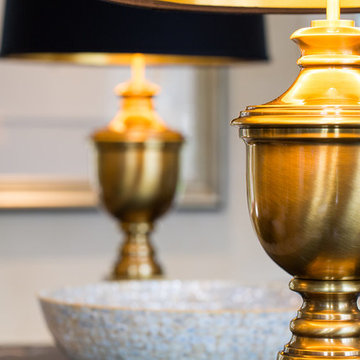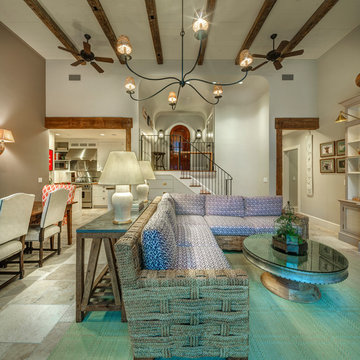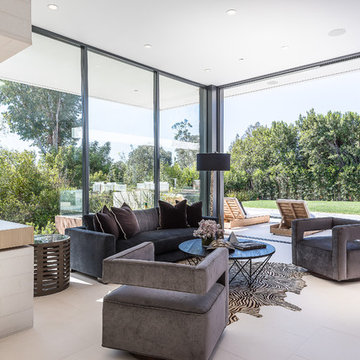Living Room Design Photos with Limestone Floors
Refine by:
Budget
Sort by:Popular Today
141 - 160 of 841 photos
Item 1 of 3
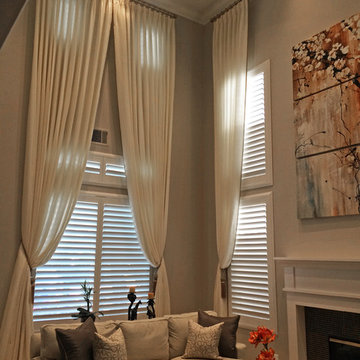
High ceilings? Not a problem. These stationary panels lend softness and height to hardwood shutters.
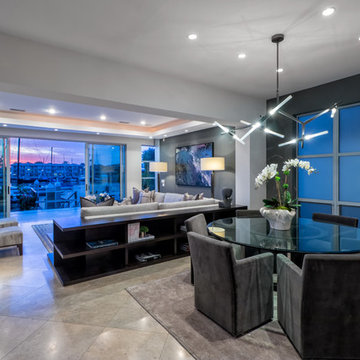
Custom Sectional covered in Kravet fabric, lounge chairs are Costantini, dining chairs are Restoration Hardware, Light fixture was from Lightopia, bookcase behind the bed was custom designed by Payton Addison Inc
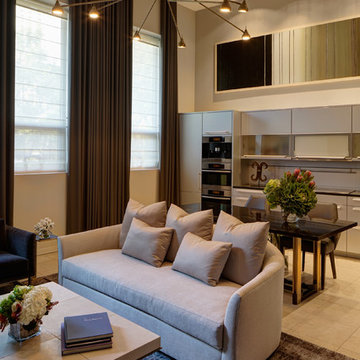
Custom Grey Sofa with shagreen coffee table. Blue draperies. Stainless steel kitchen cabinets. Fuse Lighting pendant fixture
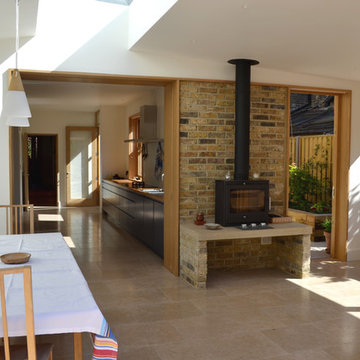
Photograph of the new extension looking towards the kitchen, wood burner and courtyard garden
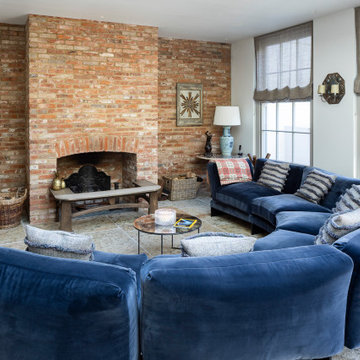
Our versatile Trusloe Seasoned limestone was used within this Dulwich home, as well as on the patio and pool area, creating a seamless living space that blends effortlessly.
Designed by Mittelman Associates.
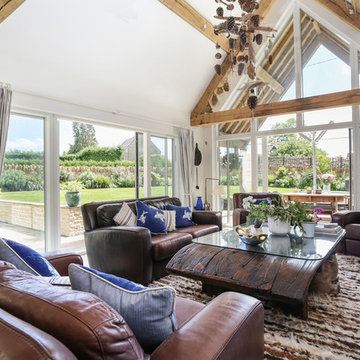
The House:
This Contemporary Cotswold Eco-house emulates South African thatch homes whilst retaining a distinctly vernacular feel to tie it to is locale. The large glazed and canopied gable was designed to connect the first-floor library office space directly to the garden. A reflection pool was used to bounce light into the room and onto the vaulted ceiling in the ground floor family space to produce a light an airy socialising area.
As a keen cook our client wanted to be able to engage with their visitors whilst continuing to prepare food and drinks we therefore centred the kitchen between the open plan spaces, stealing some of the adjacent wing to form a large larder.
With a bespoke kitchen, utility, boot room, office and staircases the external aesthetic was drawn throughout the internal areas to reinforce the connection between the interior environment and the gardens beyond.
Landscaping:
The gardens were designed to produce the wide ranging and varied spaces needed by a modern home.
Next to the driveway is a small zen space with running water and a place to sit and reflect. There is a kitchen garden and store tucked behind the house, before you get to the formal rear gardens where a classic lawn and borders approach was used only broken by the reflection pool that anchors the space. Enclosed with a high drystone wall, patio and Barbeque areas were placed around the house and a section of the garden was segmented off to allow the ground mounted PVT panels to be hidden from view. This also produced a small orchard and chickens area.
Sustainable features including:
GSHP – a bore holed heat pump coupled with PVT to act as a thermal store when sunny.
PVT – heat and electricity generating panels to minimise running costs.
Sustainable materials and a local supply chain.
Waste minimisation in design.
High insulation levels (low U and Y values)
Highly efficient appliances
Bio-diversifying landscaping.
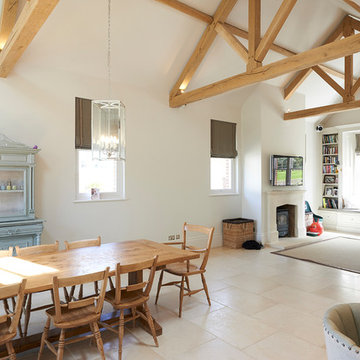
The exposed beams hold the dining and living areas together. The TV area has a neutral rug to define this space. A great space for family and entertaining guests.
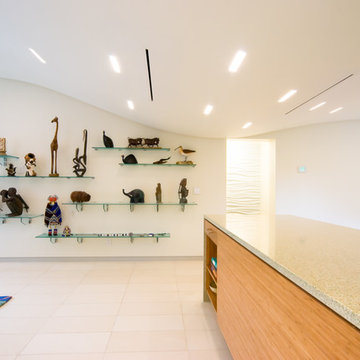
The AM Apartment is a renovation of a condominium apartment in the marina area of Sarasota, Florida. The curving ceiling produces a continuously rippling plane that conceals structural beams and unifies a large central space. LED lights are integrated into the ceiling. Glass, concrete, bamboo, and limestone give character and color to the airy interior.
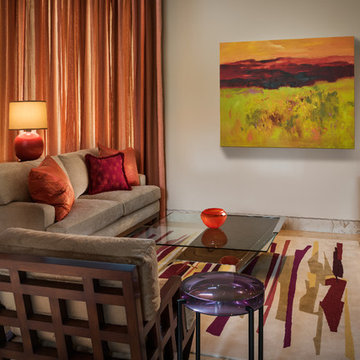
Guest house living room featuring neutral backgrounds and punches of accent colors - orange, magenta, lime green, and red art glass.
Interior Design by Susan Hersker and Elaine Ryckman.
Photo - Mark Boisclair.
Architect Bing Hu.
Contractor Manship Builders.
Project designed by Susie Hersker’s Scottsdale interior design firm Design Directives. Design Directives is active in Phoenix, Paradise Valley, Cave Creek, Carefree, Sedona, and beyond.
For more about Design Directives, click here: https://susanherskerasid.com/
To learn more about this project, click here: https://susanherskerasid.com/desert-contemporary/
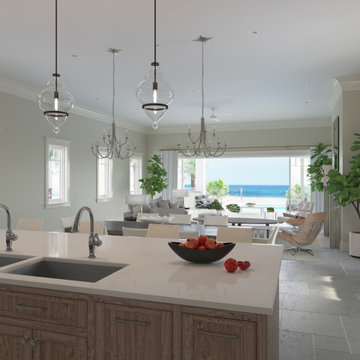
3D interior rendering of an open layout kitchen, dining, and living room in a Private beachfront residence. Architecture by Chancey Design Partnership
Living Room Design Photos with Limestone Floors
8
