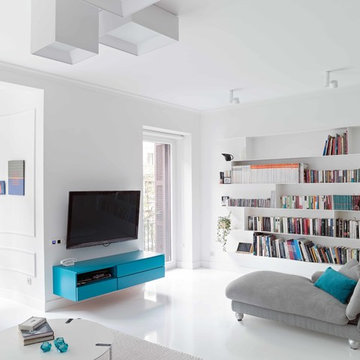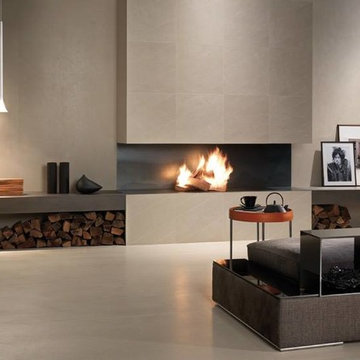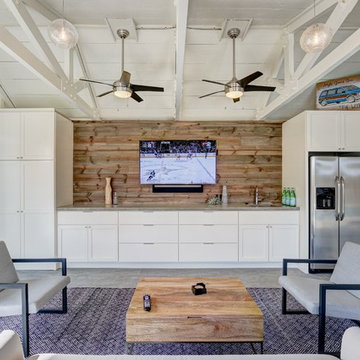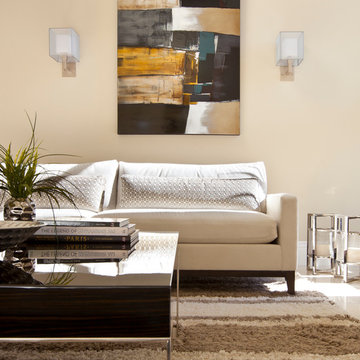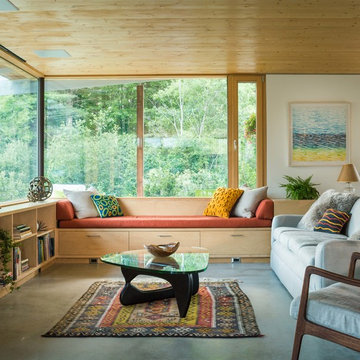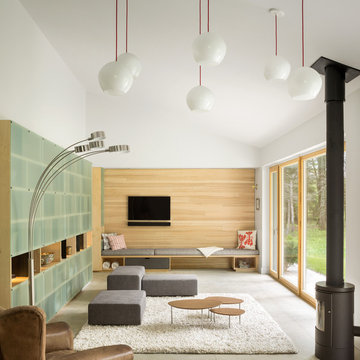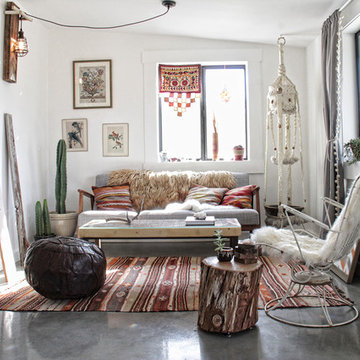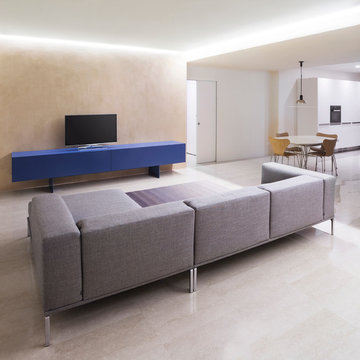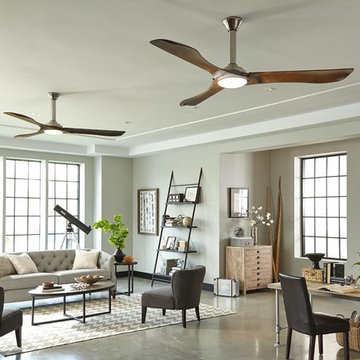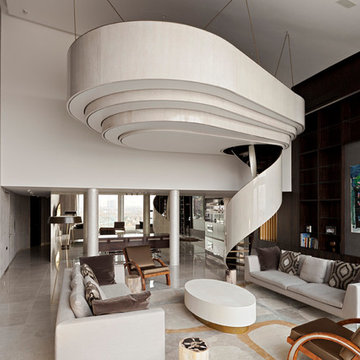Living Room Design Photos with Marble Floors and Concrete Floors
Refine by:
Budget
Sort by:Popular Today
81 - 100 of 21,656 photos
Item 1 of 3

We love this living room with its large windows and natural light filtering in.
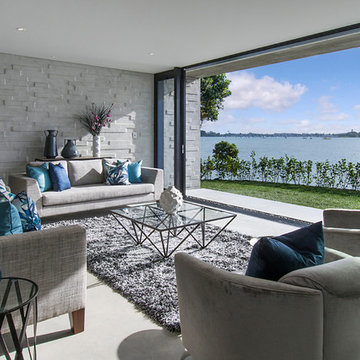
Stunning Lounge Setting, with magnificent outlook onto the water, streamlined flow from the indoors to the outdoors.
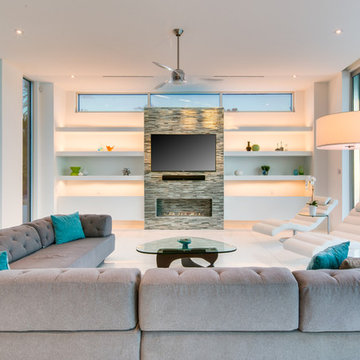
Architect: Mark Sultana
Builder: Voigt Brothers Construction
Photographer: Ryan Gamma
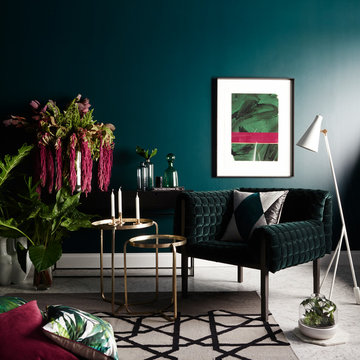
A collection dripping in riches, reminiscent of The Beverly Hills Hotel, circa 1930’s. Rich in glamour and exoticism, the allure of lush palms and cascading florals combine with a palette of ox blood, cerulean and antique brass to create the ultimate escapism of Old Hollywood.
Envy Living Room Pack contains: 'Envy' artwork by Barbara Kitallides, brass side table set, brass candlestick holder trio, 'The Tailored Interior' coffee table book by Greg Natale, Glass decanter trio, glass & ceramic atrium, Citizens of the World scented candle (Gardenia), Leilani II 60 x 60cm, Cherrie 50 x 50cm & Zoe 50 x 50cm cushions by Nathan + Jac.
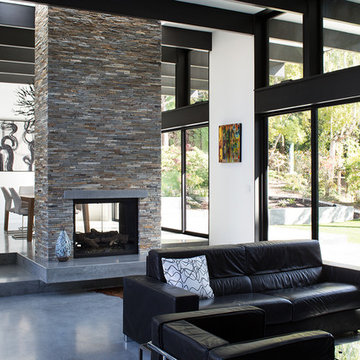
The owners, inspired by mid-century modern architecture, hired Klopf Architecture to design an Eichler-inspired 21st-Century, energy efficient new home that would replace a dilapidated 1940s home. The home follows the gentle slope of the hillside while the overarching post-and-beam roof above provides an unchanging datum line. The changing moods of nature animate the house because of views through large glass walls at nearly every vantage point. Every square foot of the house remains close to the ground creating and adding to the sense of connection with nature.
Klopf Architecture Project Team: John Klopf, AIA, Geoff Campen, Angela Todorova, and Jeff Prose
Structural Engineer: Alex Rood, SE, Fulcrum Engineering (now Pivot Engineering)
Landscape Designer (atrium): Yoshi Chiba, Chiba's Gardening
Landscape Designer (rear lawn): Aldo Sepulveda, Sepulveda Landscaping
Contractor: Augie Peccei, Coast to Coast Construction
Photography ©2015 Mariko Reed
Location: Belmont, CA
Year completed: 2015
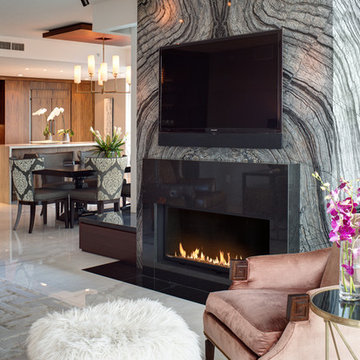
Design By- Jules Wilson I.D.
Photo Taken By- Brady Architectural Photography
Living Room Design Photos with Marble Floors and Concrete Floors
5

