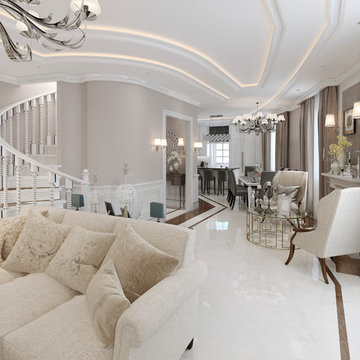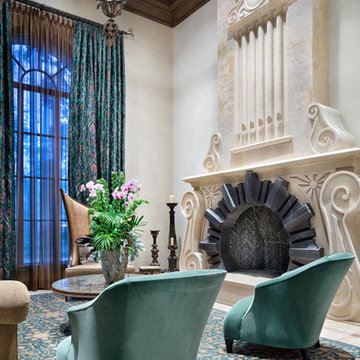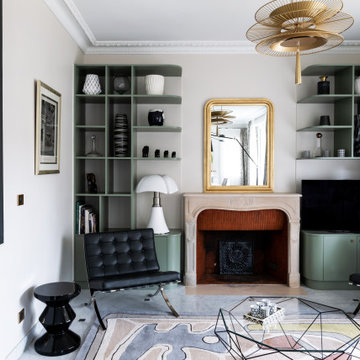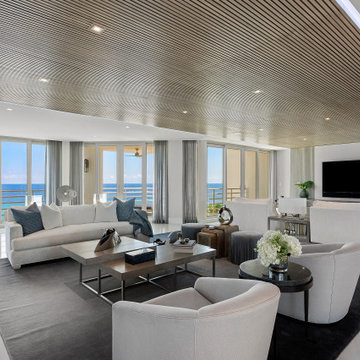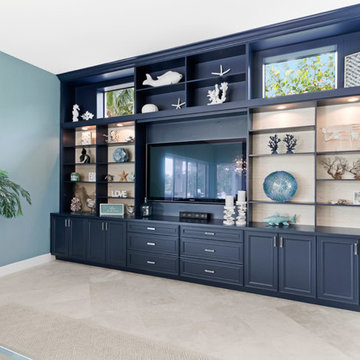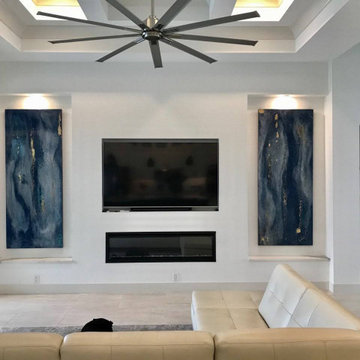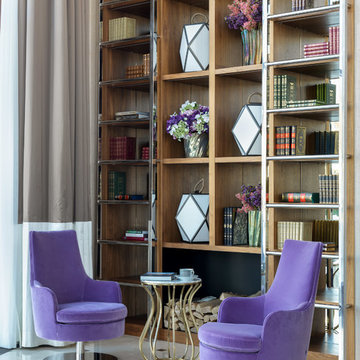Living Room Design Photos with Marble Floors
Refine by:
Budget
Sort by:Popular Today
21 - 40 of 1,322 photos
Item 1 of 3
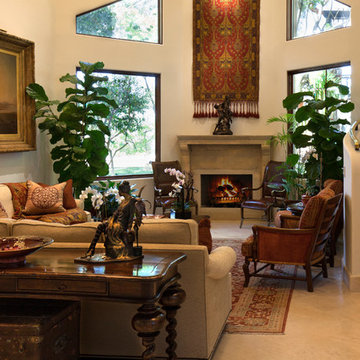
Old World Spanish Estate, with old limestone fireplace surround. Original old paintings, custom sofas and chairs. Handknotted red wool rug with distressed, handplaned furnishings.
Beautiful Spanish Villa nestled in the hot and dry hills of Southern California. This beautiful sprawling mediterranean home has deep colored fabrics and rugs, a Moroccan pool house, and a burgandy, almost purple library. The deep red and rust colored fabrics reflect and enhance the antique wall hangings. The fine furniture is all hand bench made, all custom and hand scraped to look old and worn. Wrought iron lighting, Moroccan artifacts complete the look. Project Location: Hidden Hills, California. Projects designed by Maraya Interior Design. From their beautiful resort town of Ojai, they serve clients in Montecito, Hope Ranch, Malibu, Westlake and Calabasas, across the tri-county areas of Santa Barbara, Ventura and Los Angeles, south to Hidden Hills- north through Solvang and more.
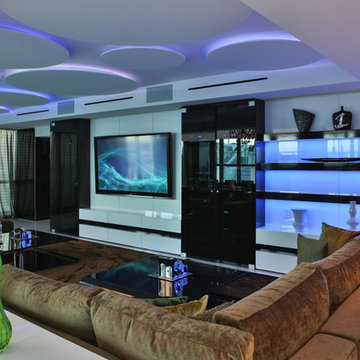
Living room with overhead Multi-Colored LED Circle coves. All of which are controlled by the Lutron Home Control+ App running on in-wall iPads/tablets.
Soft brown, whites, and blacks with Accent green glass vases.
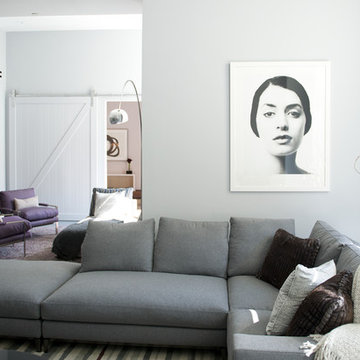
We gave this unique loft contemporary gallery-styled designy featuring flat-panel cabinets, white backsplash and mosaic tile backsplash, a soft color palette, and textures which all come to life in this gorgeous, sophisticated space!
For more about Betty Wasserman, click here: https://www.bettywasserman.com/
To learn more about this project, click here: https://www.bettywasserman.com/spaces/south-chelsea-loft/

World Renowned Architecture Firm Fratantoni Design created this beautiful home! They design home plans for families all over the world in any size and style. They also have in-house Interior Designer Firm Fratantoni Interior Designers and world class Luxury Home Building Firm Fratantoni Luxury Estates! Hire one or all three companies to design and build and or remodel your home!
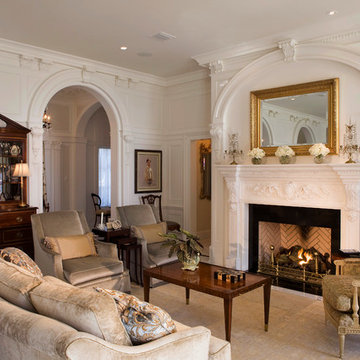
Morales Construction Company is one of Northeast Florida’s most respected general contractors, and has been listed by The Jacksonville Business Journal as being among Jacksonville’s 25 largest contractors, fastest growing companies and the No. 1 Custom Home Builder in the First Coast area.
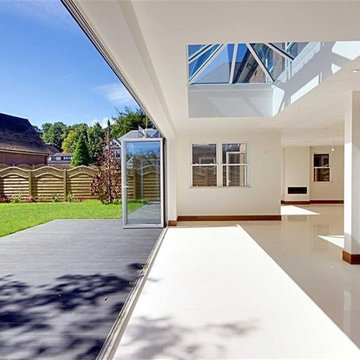
ADCL Construction open plan kitchen and dining area with bi-fold doors across the living room and the kitchen overlooking the garden.
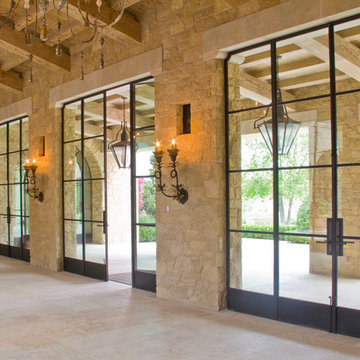
Custom steel french doors with fixed sidelites and custom radius top corners to contour to stone opening surrounds.
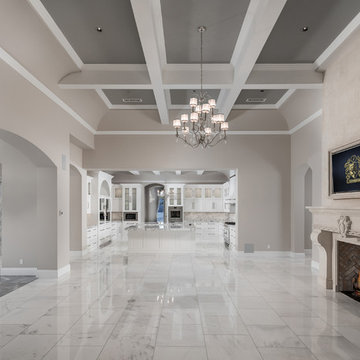
World Renowned Luxury Home Builder Fratantoni Luxury Estates built these beautiful Fireplaces! They build homes for families all over the country in any size and style. They also have in-house Architecture Firm Fratantoni Design and world-class interior designer Firm Fratantoni Interior Designers! Hire one or all three companies to design, build and or remodel your home!

This modern mansion has a grand entrance indeed. To the right is a glorious 3 story stairway with custom iron and glass stair rail. The dining room has dramatic black and gold metallic accents. To the left is a home office, entrance to main level master suite and living area with SW0077 Classic French Gray fireplace wall highlighted with golden glitter hand applied by an artist. Light golden crema marfil stone tile floors, columns and fireplace surround add warmth. The chandelier is surrounded by intricate ceiling details. Just around the corner from the elevator we find the kitchen with large island, eating area and sun room. The SW 7012 Creamy walls and SW 7008 Alabaster trim and ceilings calm the beautiful home.
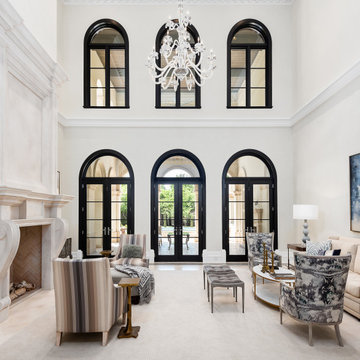
Formal Living Room, complete with custom hand carved limestone fireplace, plaster molding, and crystal chandelier
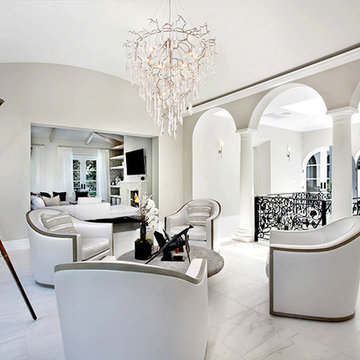
Elegant white living room with 4 white satin and beige wood swivel armchairs, a beige round stone coffee table, a hand-blown crystal and grape-like chandelier in white gold finish, white and beige, white marble floor

The marble countertop of the dining table and the metal feet are calm and steady. The texture of the metal color is full of modernity, and the casual details are soothing French elegance. The white porcelain ornaments have a variety of gestures, like a graceful dancer, like a dancer's elegant skirt, and like a blooming flower, all breathing French elegance, without limitation and style, which is a unique style.
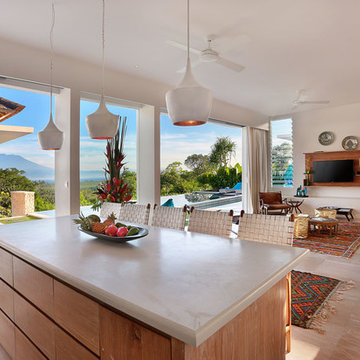
open-plan living room is for easy entertaining, its walls of glass doors leading onto the pool terrace and highlighting the stunning views and tropical setting. (The doors fold back completely for open-air sea-breeze living, or can be closed to create air-conditioned comfort.)
Within the central section, the large over-size built in sofa with cream feather filled seat cushions , timber & hide occasional chairs with footstools, ottomans and a collection of small moveable tables
Moroccan rugs adorn the floors of the villa living areas and bedrooms. Hand made fish trap lights come alive at night casting shadows on the white walls.
The kitchen features limed teak cabinets and white stone benchtops, with a large island bench for casual meals and entertaining.
DESIGN: Jodie Cooper Design
Agus Darmika Photography
Living Room Design Photos with Marble Floors
2
