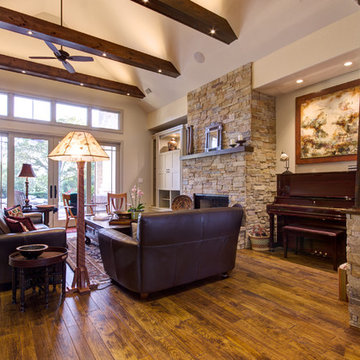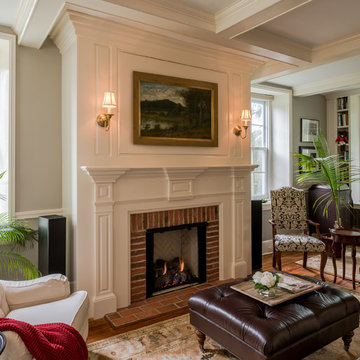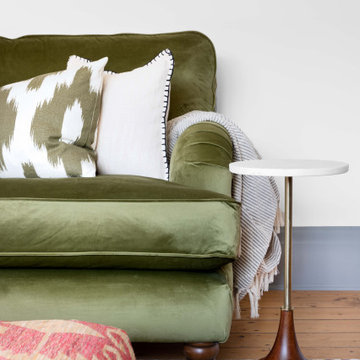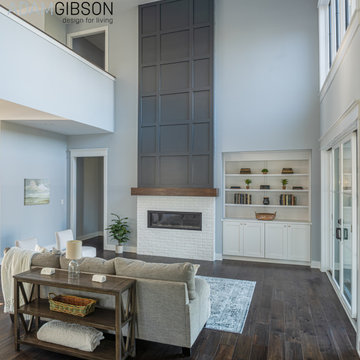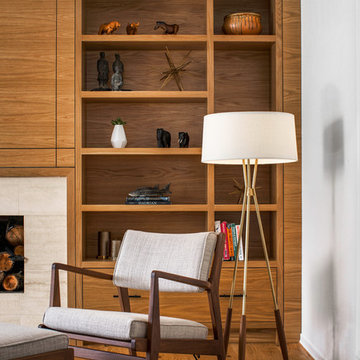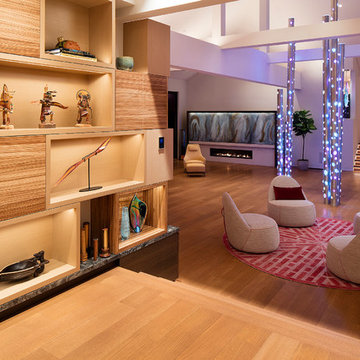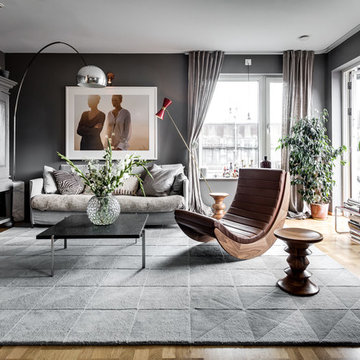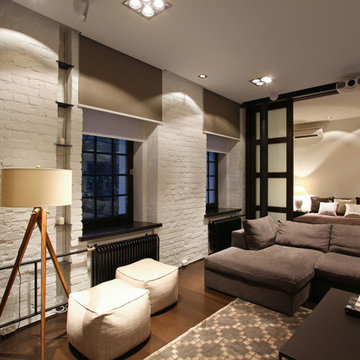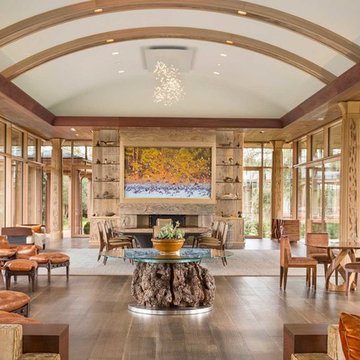Living Room Design Photos with Medium Hardwood Floors and a Concealed TV
Refine by:
Budget
Sort by:Popular Today
61 - 80 of 2,673 photos
Item 1 of 3
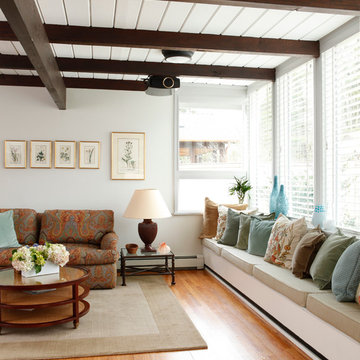
The family room was freshened with updating the windows, installing built in bench seating, refinishing hard wood floors, ceiling beams and a fresh coat of paint.
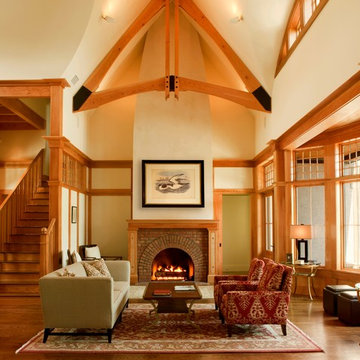
arts and crafts
beams
fireplace
mantels
gas fireplaces
kiawah island
great room
molding and trim
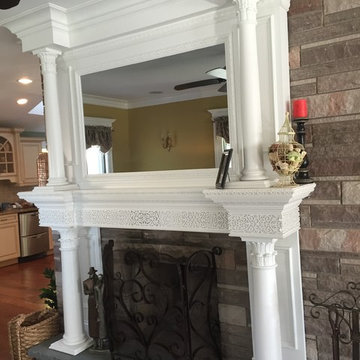
this client owns a Victorian Home in Essex county NJ and asked me to design a fireplace surround that was appropriate for the space and hid the television. The mirror you see in the photo is actually a 2-way mirror and if you look closely at the center section of the mantle, the remote speaker for the TV is built in. The fretwork pattern adds a lovely detail and the super columns (column on top of column) fit perfectly in the design scheme.
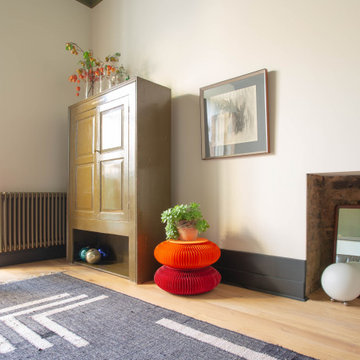
Sustainable, timeless & full of character.
A combination of neutral & strong colour offers balance and interest to the wonderful high ceilings, while a careful curation of vintage pieces reflects the owner’s commitment to sustainability. A prayer cupboard hides the TV when the family is entertaining and a dentist chair adds an unexpected reading spot overlooking the garden.
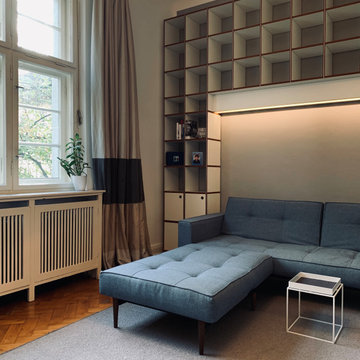
Wohnbereich, Essbereich, flexibel Raumnutzung, Schlafcouch,
Möbel: Basic Berlin, Hay, Masterandmaster, Purista
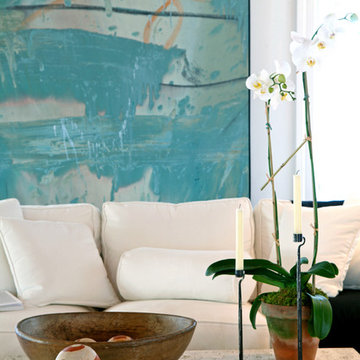
Residential
Orient Point - North Folk
New York
Transitional
Living room
Photography: Costa Picadas, Alex Berg, Tina Psoinos
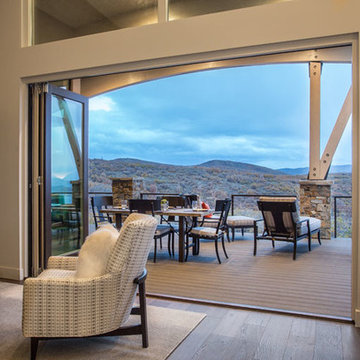
The Great Room opens out to the deck.
Interior Design by Kay Mammen
Photo by Scot Zimmerman
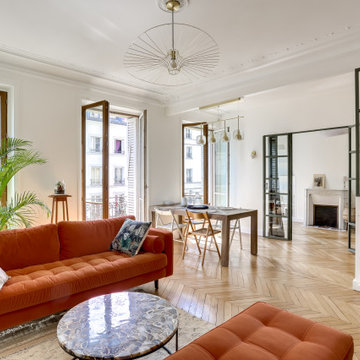
De beaux volumes pour cet appartement haussmannien situé le long de la Gare du Nord.
Les propriétaires ont souhaité moderniser ce lieu quelque peu classique tout en préservant les espaces existants avec une lumière traversante.
L'utilisation astucieuse d'une dalle surélevée partielle, permet de délocaliser les WC et devient un élément de décor spatial à part entière. Dans l'enfilade des pièces à vivre une grande porte vitrée et une verrière contemporaine se répondent et permettent un cloisonnement partiel des espaces sans rien perdre de la lumière et des volumes.

Old World European, Country Cottage. Three separate cottages make up this secluded village over looking a private lake in an old German, English, and French stone villa style. Hand scraped arched trusses, wide width random walnut plank flooring, distressed dark stained raised panel cabinetry, and hand carved moldings make these traditional farmhouse cottage buildings look like they have been here for 100s of years. Newly built of old materials, and old traditional building methods, including arched planked doors, leathered stone counter tops, stone entry, wrought iron straps, and metal beam straps. The Lake House is the first, a Tudor style cottage with a slate roof, 2 bedrooms, view filled living room open to the dining area, all overlooking the lake. The Carriage Home fills in when the kids come home to visit, and holds the garage for the whole idyllic village. This cottage features 2 bedrooms with on suite baths, a large open kitchen, and an warm, comfortable and inviting great room. All overlooking the lake. The third structure is the Wheel House, running a real wonderful old water wheel, and features a private suite upstairs, and a work space downstairs. All homes are slightly different in materials and color, including a few with old terra cotta roofing. Project Location: Ojai, California. Project designed by Maraya Interior Design. From their beautiful resort town of Ojai, they serve clients in Montecito, Hope Ranch, Malibu and Calabasas, across the tri-county area of Santa Barbara, Ventura and Los Angeles, south to Hidden Hills. Patrick Price Photo
Living Room Design Photos with Medium Hardwood Floors and a Concealed TV
4
