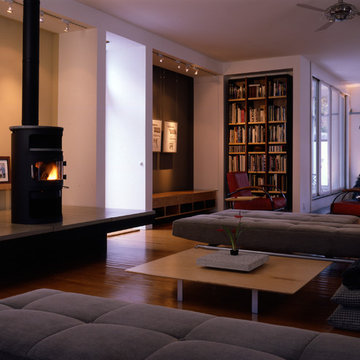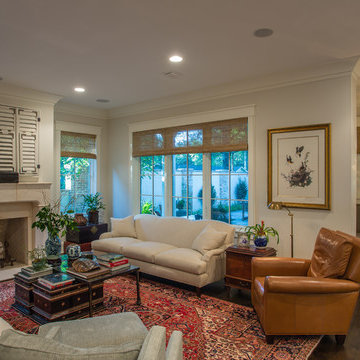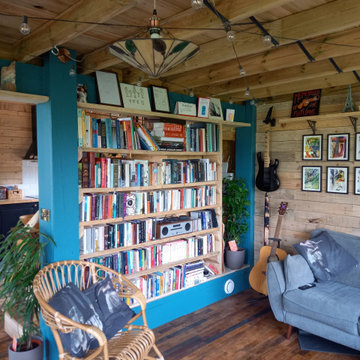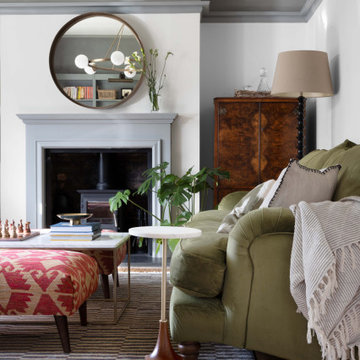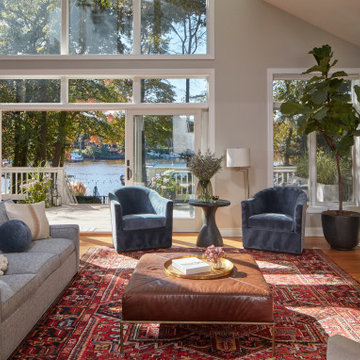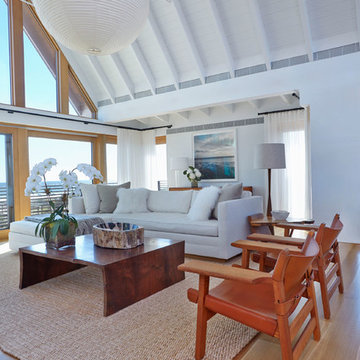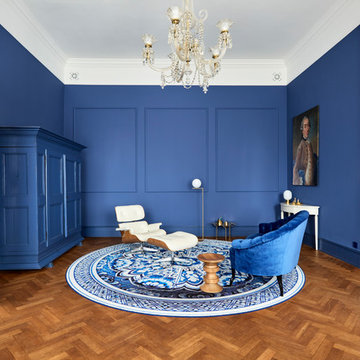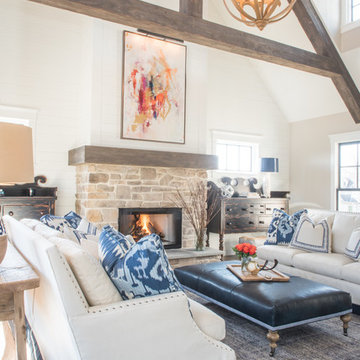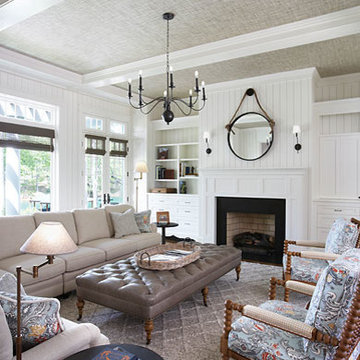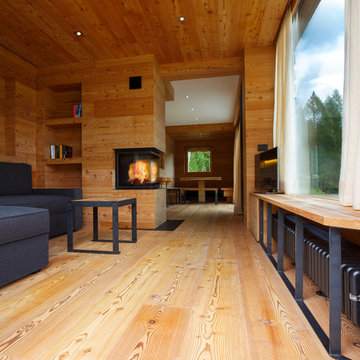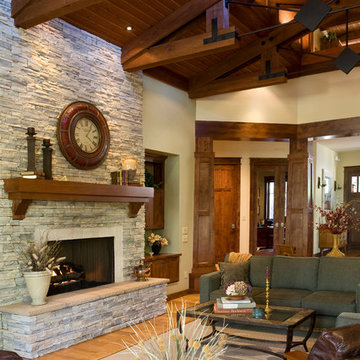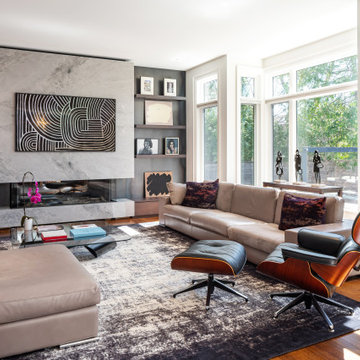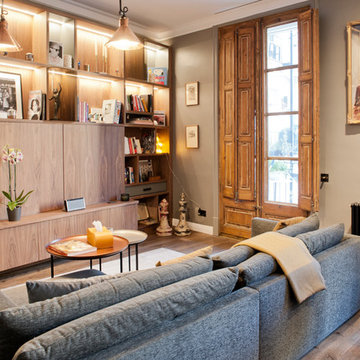Living Room Design Photos with Medium Hardwood Floors and a Concealed TV
Refine by:
Budget
Sort by:Popular Today
121 - 140 of 2,673 photos
Item 1 of 3
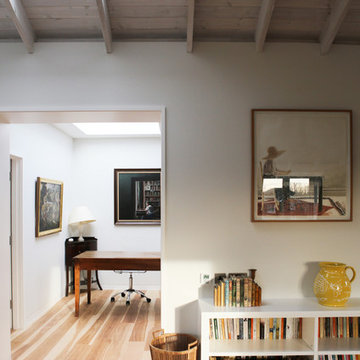
A loft conversion in the Holland Park conservation area in west London, adding 55 sq.m. (592 sq. ft.) of mansard roof space, including two bedrooms, two bathrooms and a Living Room, to an existing flat. The structural timber roof was exposed and treated with limewash. The floor was ash.
Photo: Minh Van
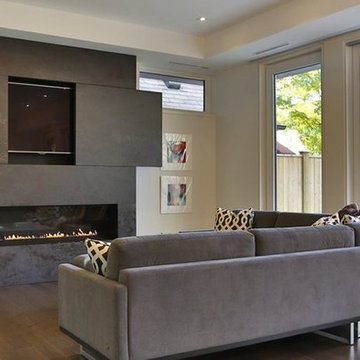
D & J Manufacturing where instrumental in manufacturing the the sliding panels hiding the TV. Jo Morra of Foremost Construction and Yvonne designed this contemporary slab fireplace using Laminam Oxide - Nero from Stonetile. This is a large format thin porcelain material.

Salon ouvert sur la cuisine, espace d'environ 20M2, optimisé. Coin télévision cosy et confortable. Canapé velours.
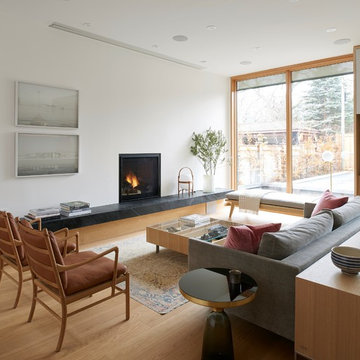
We created this room using soap stone ledge, bleached white oak floor, custom furniture, a hidden tv screen in the ceiling and hidden surround sound. Automated house, hidden surround sound system.
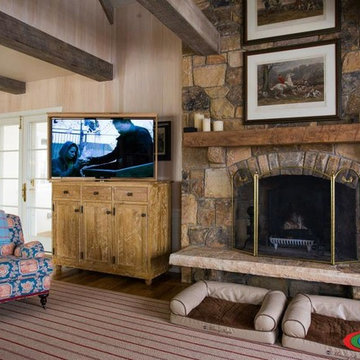
This sitting room has a wonderful charm to it and had a motorized TV lift integrated into a hand-made, custom piece of furniture. This TV lift can hide the TV and allow it to articulate and swivel all the way to view within the room or the adjacent kitchen.
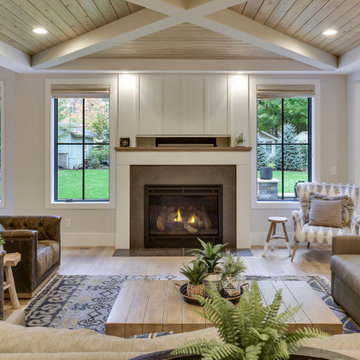
Intricate ceiling details play off the reclaimed beams, industrial elements, and hand scraped, wide plank, white oak floors.
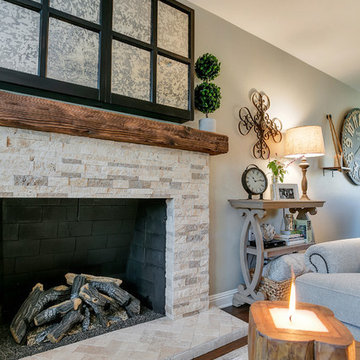
I started by redesigning their fireplace with a stacked stone surround, travertine herringbone hearth and I had my handyman make me a rustic wood mantel. Above, we mounted the TV, but it was quite unsightly, so we hung a mirrored cabinet over it to hide it. Next up were the rustic wood clad walls. I wanted to bring some warmth and texture to the space by adding a wood element. I had the same handyman install this labor of love. A new chandelier replaced the old ceiling fan, new custom drapes were installed, the chest of drawers was repainted and all furnishings and decor are new with the exception of the coffee table and a side table. The result is another simple, rustic and cozy space to relax with family and friends.
Living Room Design Photos with Medium Hardwood Floors and a Concealed TV
7
