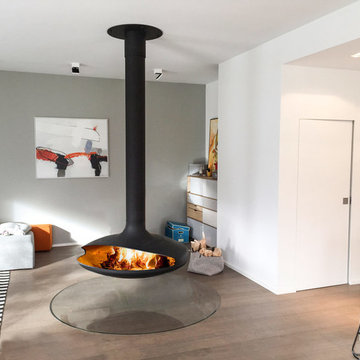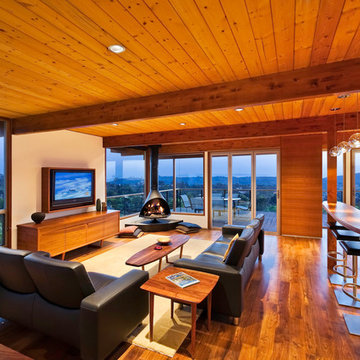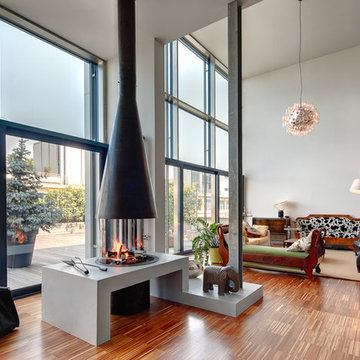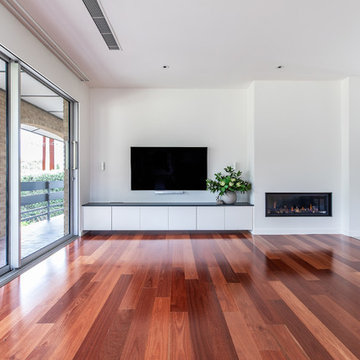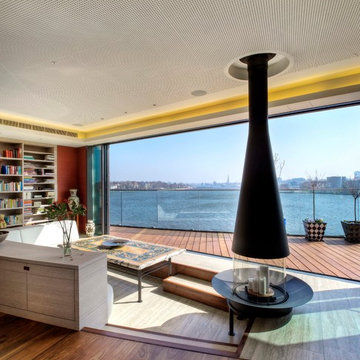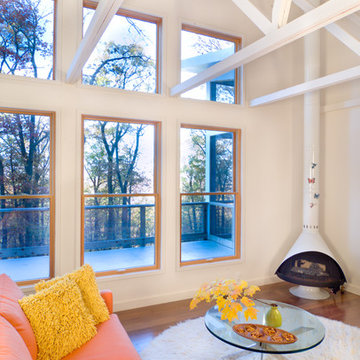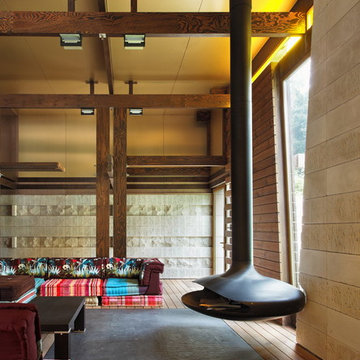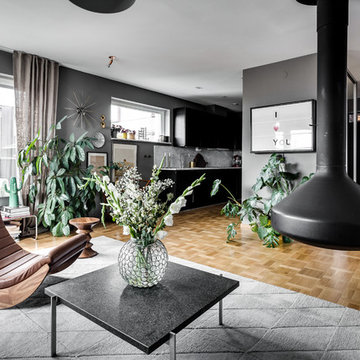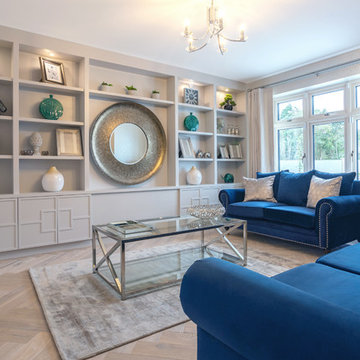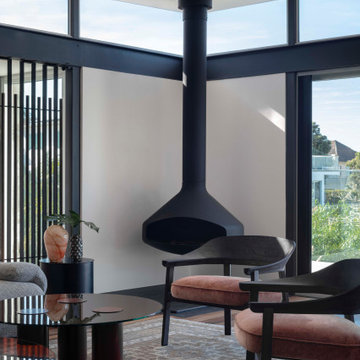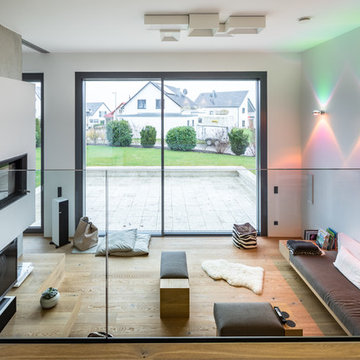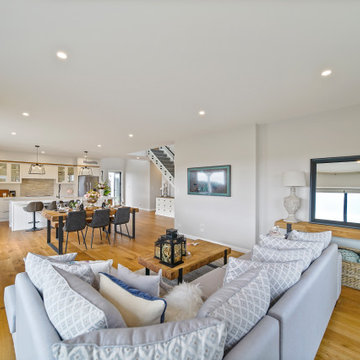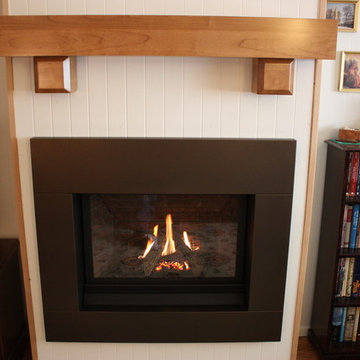Living Room Design Photos with Medium Hardwood Floors and a Hanging Fireplace
Refine by:
Budget
Sort by:Popular Today
61 - 80 of 788 photos
Item 1 of 3
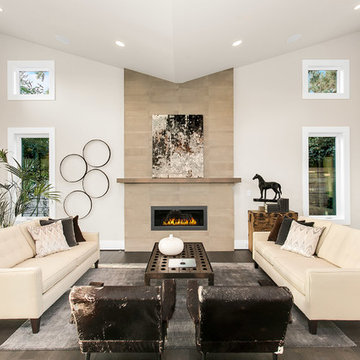
Photography by HD Estates
Architect/Designer | Dahlin Group Architecture Planning
Builder, Developer, and Land Planner | JayMarc Homes
Interior Designer | Aimee Upper
Landscape Architect/Designer | Art by Nature
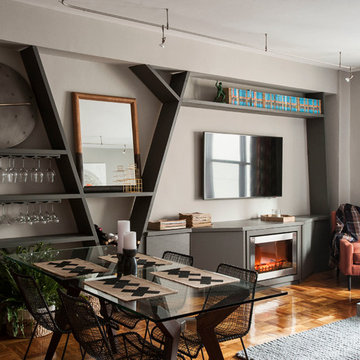
We wanted to give our client a masculine living room that emphasized the modern, clean lines of the architecture and also maximized space for entertaining. With a custom built-in, we were able to define with living and dining areas, provide ample storage, and set the stage for entertaining with wine + glass storage. Comfort was also key, so we selected cozy textures and warm woods all balanced with the large scale art pieces.
Photos by Matthew Williams

The main feature of this living room is light. The room looks light because of many glass surfaces. The wide doors and windows not only allow daylight to easily enter the room, but also make the room filled with fresh and clean air.
In the evenings, the owners can use additional sources of light such as lamps built in the ceiling or sconces. The upholstered furniture, ceiling and walls are decorated in white.This feature makes the living room look lighter.
If you find the interior design of your living room dull and ordinary, tackle this problem right now with the best NYC interior designers and change the look of your home for the better!
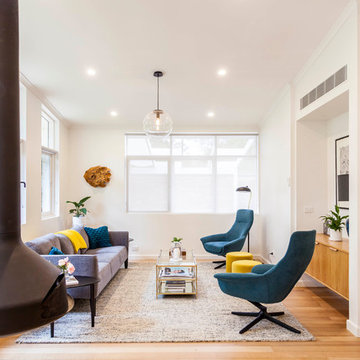
Capturing the midcentury period perfectly is the Oblica suspended fireplace. The furniture is a lovely mix of a modern lounge and midcentury inspired armchairs. The bespoke joinery continues through to the living area.
Photographer: Matthew Forbes
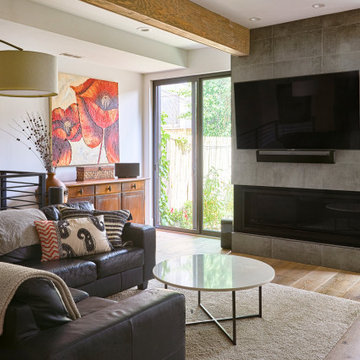
In the heart of Lakeview, Wrigleyville, our team completely remodeled a condo: kitchen, master and guest baths, living room, and mudroom.
Deluxe fireplace by ProBuilder.
Design & build by 123 Remodeling - Chicago general contractor https://123remodeling.com/
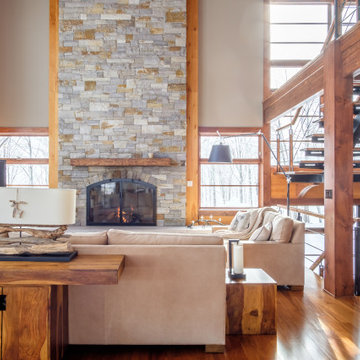
High-Performance Design Process
Each BONE Structure home is optimized for energy efficiency using our high-performance process. Learn more about this unique approach.
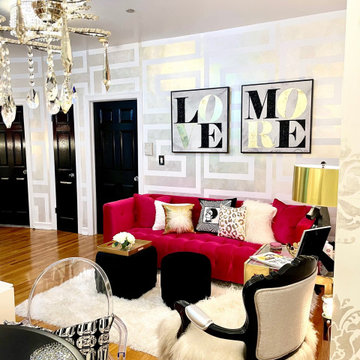
Over view of my NY apartment and my Love for New York & Glam
Greek Key Faux and Metallic Damask stencil by Ursallie Smith
Living Room Design Photos with Medium Hardwood Floors and a Hanging Fireplace
4
