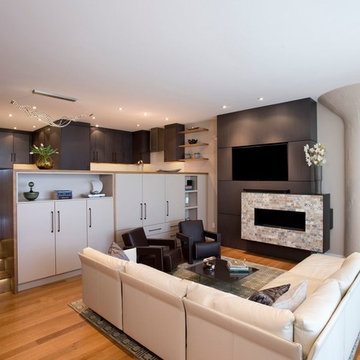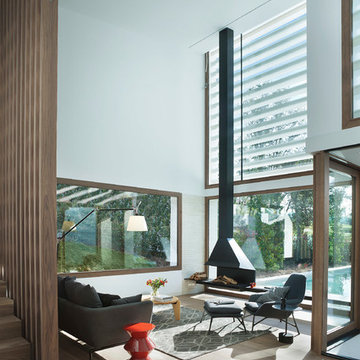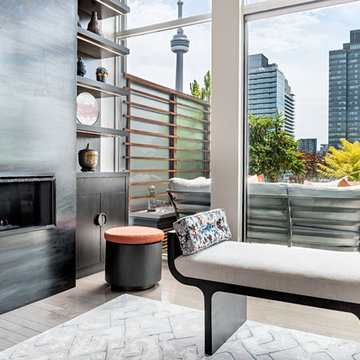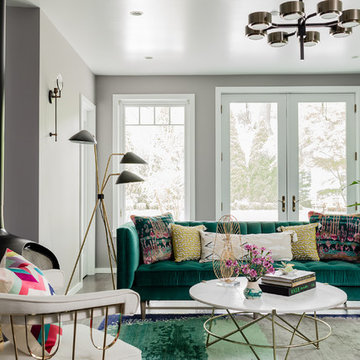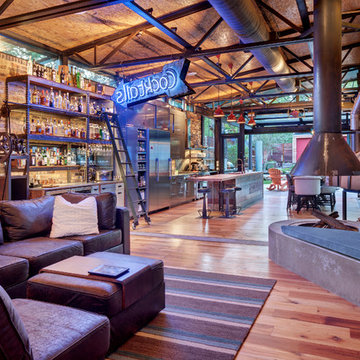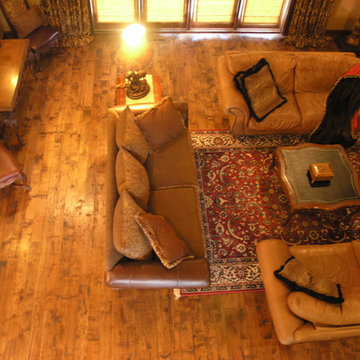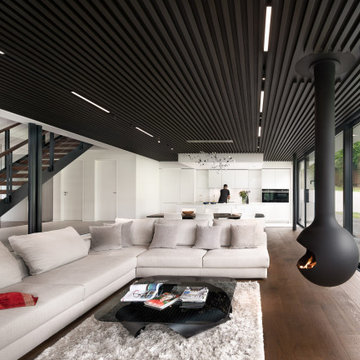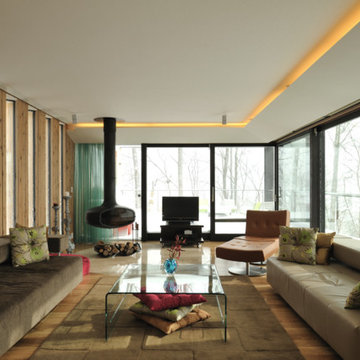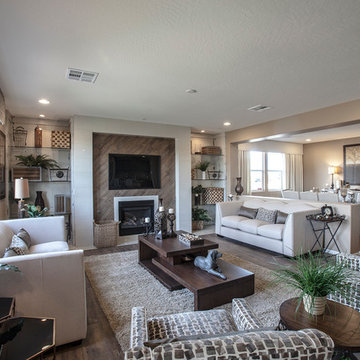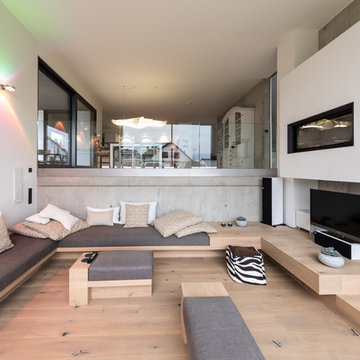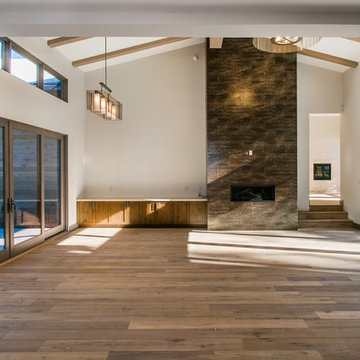Living Room Design Photos with Medium Hardwood Floors and a Hanging Fireplace
Refine by:
Budget
Sort by:Popular Today
81 - 100 of 788 photos
Item 1 of 3
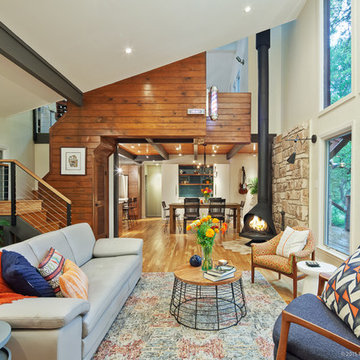
Design by Coxist Studio;
Contractor by Soledad Builder's;
Photo by Patrick Yu-wen Wong
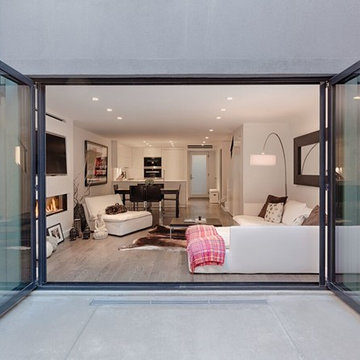
The living room looks fine, isn’t it? The chic doors make the living room look stylish. Thanks to the correct arrangement of all the upholstered furniture, this mid-sized living room does not look cramped despite the large number of pieces in the interior.
The entrance to the living room is in perfect harmony with several rows of elegant longitudinal lamps built in the ceiling. Thanks to such an unusual design, the living room looks kind of long.
Don’t hesitate to contact the best Grandeur Hills Group managers and turn your living room interior into a jewel of the city of New York!
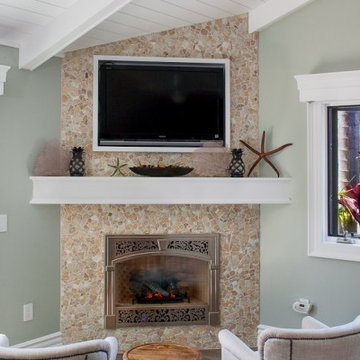
Marengo Morton Architects, Inc. in La Jolla, CA, specializes in Coastal Development Permits, Master Planning, Multi-Family, Residential, Commercial, Restaurant, Hospitality, Development, Code Violations, Forensics and Construction Management.
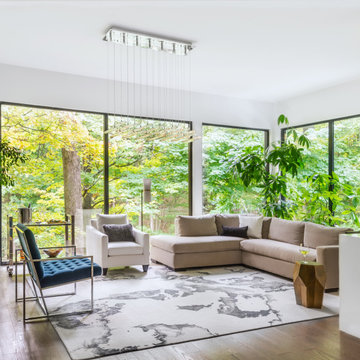
Jackie Glass Signature Collection -Nepales Series -"Smoke" - 100% silk & wool in gray and off white- Exclusively designed for Imperial Rug Galleries, Toronto and Oakville, Ont. Furniture, Gresham House Furniture. Room designed by Jackie Glass
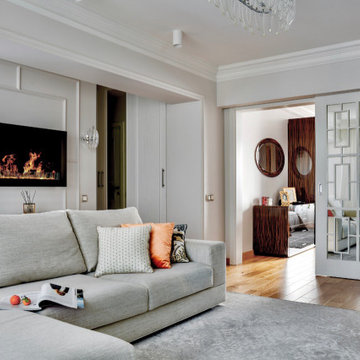
Гостиная отделена от спальни большой сдвижной дверью, которая является главным акцентом в интерьере.
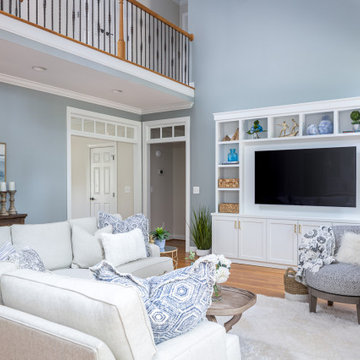
We are so thankful for good customers! This small family relocating from Massachusetts put their trust in us to create a beautiful kitchen for them. They let us have free reign on the design, which is where we are our best! We are so proud of this outcome, and we know that they love it too!
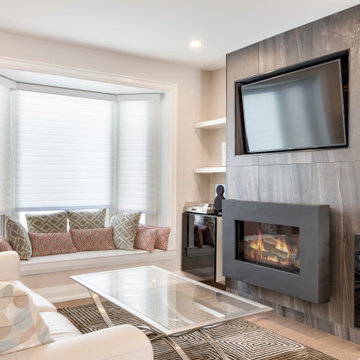
Full custom TV and fireplace feature wall with floor to ceiling large format porcelain tiles and Schluter trim. Napoleon wall mount gas fireplace with floating cabinets and wall shelving above. Custom bay window seating and cushions.
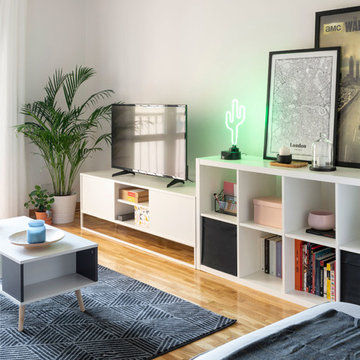
Vista del salón. Se colocaron plantas naturales que aportan color al espacio y dan esa sensación de hogar.
Fotografía: Erlantz Biderbost
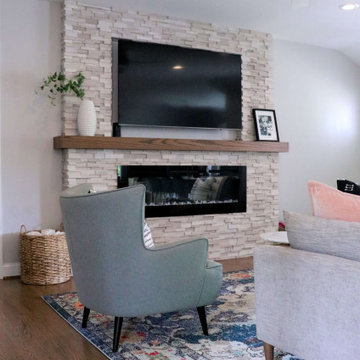
a classic city home, built in the 50’s. Her family moved in August of ’18, and in less than a year, she’s already completed a number of remodel projects including additions to the master bedroom and 2-bedroom + bath “kids’ wing.” She’s opened walls from the kitchen to the living and dining rooms creating a massive open floor plan and refinished all the original hardwood floors. After seeing her beautifully furnished space and hearing her listing everything she’s done to get her house the way it looks today, I had so many exciting ideas to help her add the finishing touches she was needing and to give her the look she was going for.
Referencing her inspiration pics saved to Houzz and Pinterest, the first item on the list was to add window treatments. These were presented in a soft, crisp white fabric which maintains the brightness for each room, diffusing the sunlight throughout, keeping each space light and airy. The simple functional panels give her the privacy she wanted from all the passersby walking the park, which are lined to help regulate the temperature differences she needed. The hardware for these panels is something to mention –simple, modern, matte black rods and brackets, highlighted with acrylic finials and gold rings. This combination is an exclamation point showcasing what custom window treatments can really do for a room. The main dining room window boasts a striking contrast of rich black wide leather tape, drawing your eye right to the beautiful picture window, which in and of itself is a perfect accent to this space.
From there, adding the right wall hangings and artwork, task lighting, accessories, and accents layered throughout, mixing lots of textures, metal finishes, and varying shades of color synchronizes one room to the next buttoning up the entire design concept she was striving to achieve.
Living Room Design Photos with Medium Hardwood Floors and a Hanging Fireplace
5
