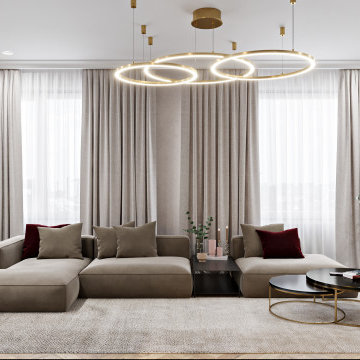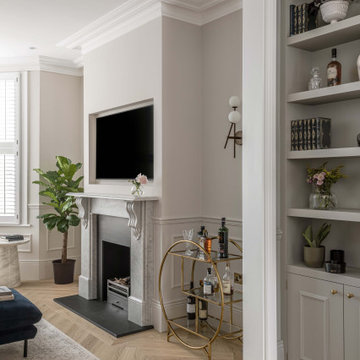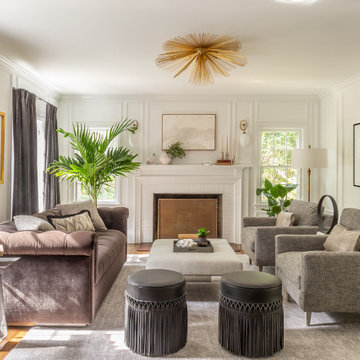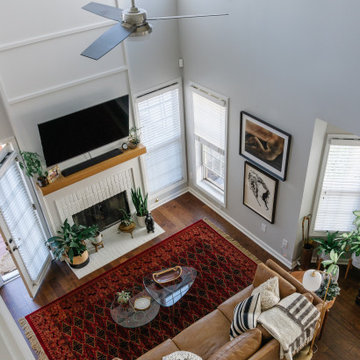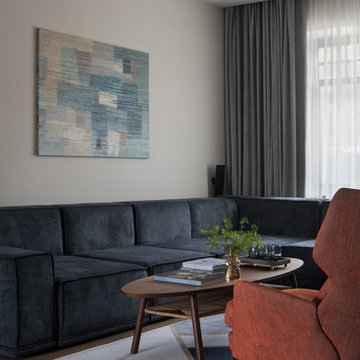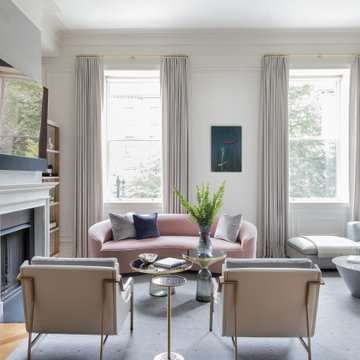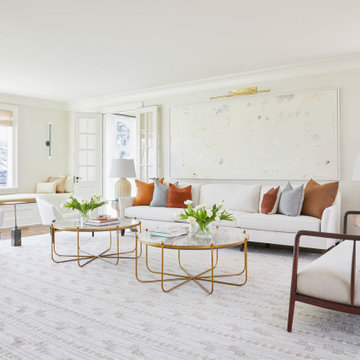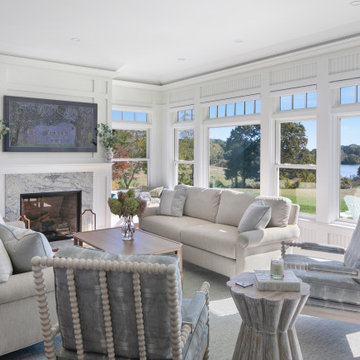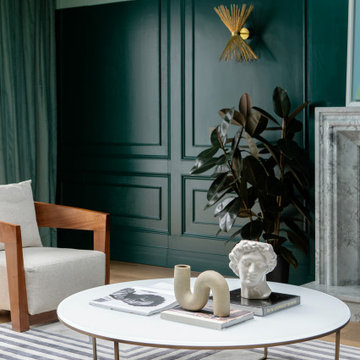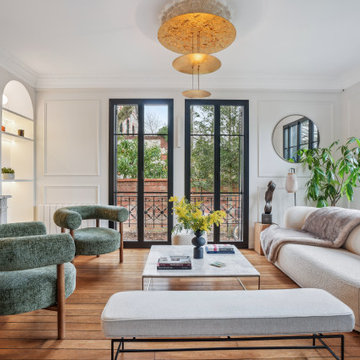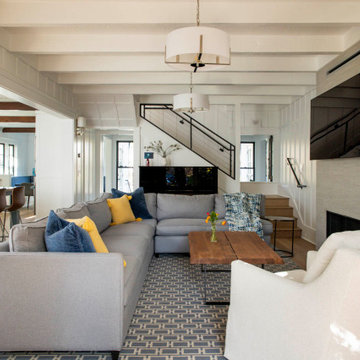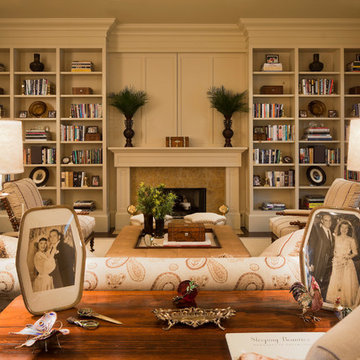Living Room Design Photos with Medium Hardwood Floors and Panelled Walls
Refine by:
Budget
Sort by:Popular Today
41 - 60 of 854 photos
Item 1 of 3
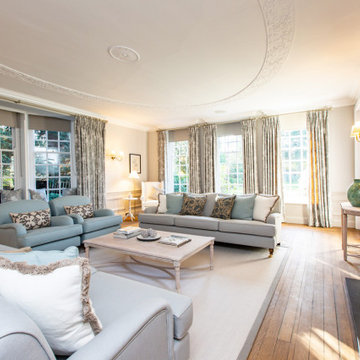
An elegant classic contemporary living room with a soft, and welcoming colour palette. Painted wall panelling and wood flooring create a warm classical feel to the space.
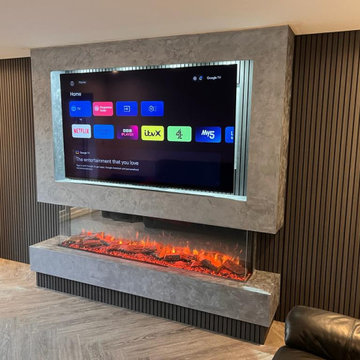
Here we have an electric 1900 fire with grey cladding on either side and below complimented by a textured paint mediawall with hidden electronics and adjustable LED strip lighting. All designs can be customized.
? Fire Specifications
- One, two, or three-sided fire
- Multiple flame options with adjustable flame speed
- Range of LED lighting systems and effects
- True-to-life log glowing fuel-effects
- Up to 2kW heating
- Flames can be enjoyed with or without the heat
- Remote control via app or handset
- Optional Mood Lighting System
- Ecodesign Energy Saving Features

This cozy gathering space in the heart of Davis, CA takes cues from traditional millwork concepts done in a contemporary way.
Accented with light taupe, the grid panel design on the walls adds dimension to the otherwise flat surfaces. A brighter white above celebrates the room’s high ceilings, offering a sense of expanded vertical space and deeper relaxation.
Along the adjacent wall, bench seating wraps around to the front entry, where drawers provide shoe-storage by the front door. A built-in bookcase complements the overall design. A sectional with chaise hides a sleeper sofa. Multiple tables of different sizes and shapes support a variety of activities, whether catching up over coffee, playing a game of chess, or simply enjoying a good book by the fire. Custom drapery wraps around the room, and the curtains between the living room and dining room can be closed for privacy. Petite framed arm-chairs visually divide the living room from the dining room.
In the dining room, a similar arch can be found to the one in the kitchen. A built-in buffet and china cabinet have been finished in a combination of walnut and anegre woods, enriching the space with earthly color. Inspired by the client’s artwork, vibrant hues of teal, emerald, and cobalt were selected for the accessories, uniting the entire gathering space.
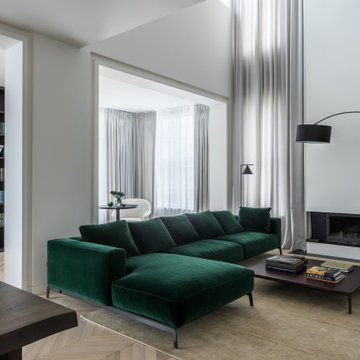
Гостинная в современном доме, обьединенной пространство кухни -столовой-мягкая группа у камина

Room by room, we’re taking on this 1970’s home and bringing it into 2021’s aesthetic and functional desires. The homeowner’s started with the bar, lounge area, and dining room. Bright white paint sets the backdrop for these spaces and really brightens up what used to be light gold walls.
We leveraged their beautiful backyard landscape by incorporating organic patterns and earthy botanical colors to play off the nature just beyond the huge sliding doors.
Since the rooms are in one long galley orientation, the design flow was extremely important. Colors pop in the dining room chandelier (the showstopper that just makes this room “wow”) as well as in the artwork and pillows. The dining table, woven wood shades, and grasscloth offer multiple textures throughout the zones by adding depth, while the marble tops’ and tiles’ linear and geometric patterns give a balanced contrast to the other solids in the areas. The result? A beautiful and comfortable entertaining space!
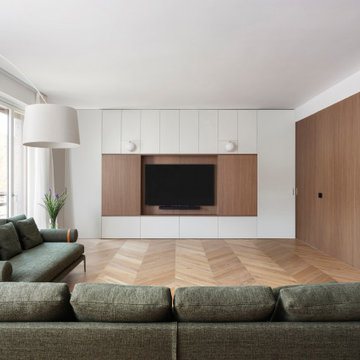
Vista del soggiorno, posa parquet a spina francese, isola cucina in pietra e boiserie su tutta la parete destra.
Mobile sala con ante laterali a bilico per separare angolo studio e pannelli scorrevoli per nascondere tv
Living Room Design Photos with Medium Hardwood Floors and Panelled Walls
3
