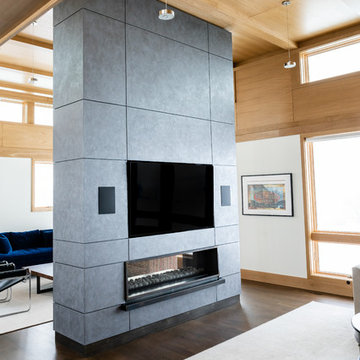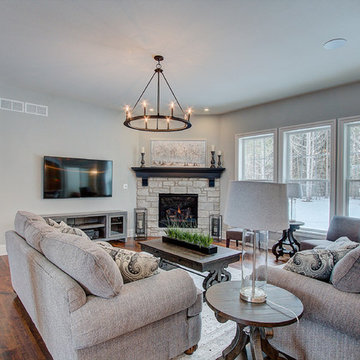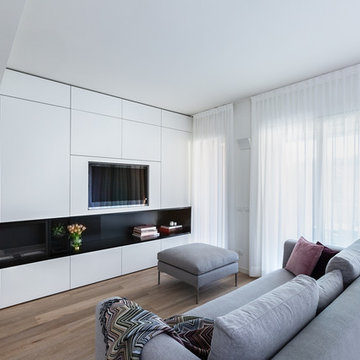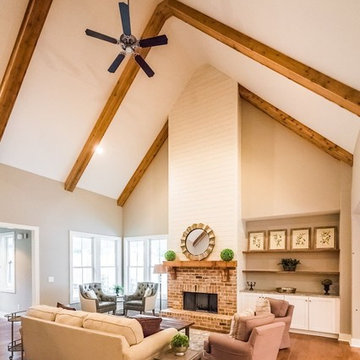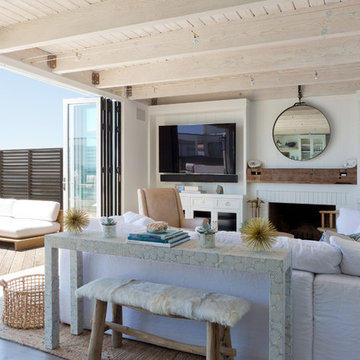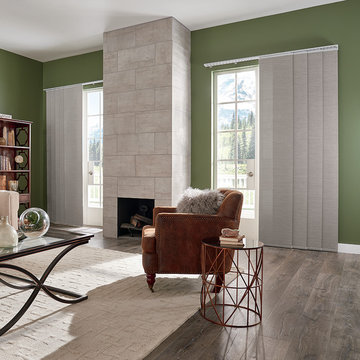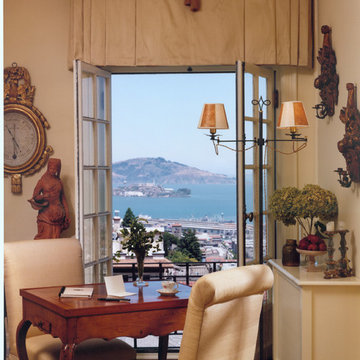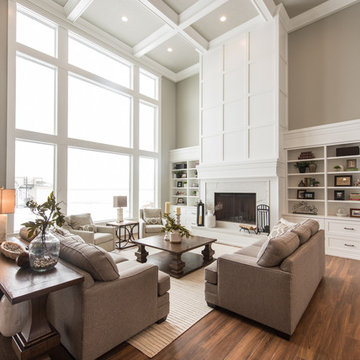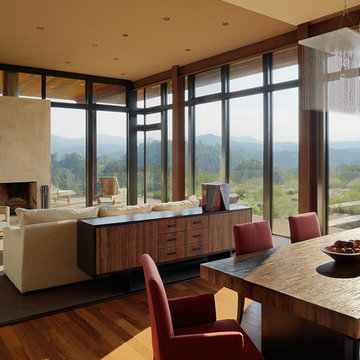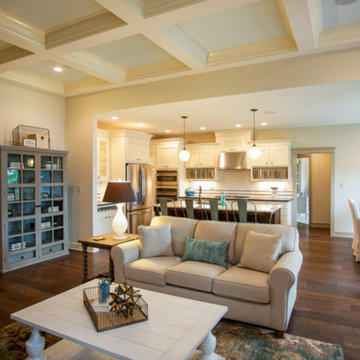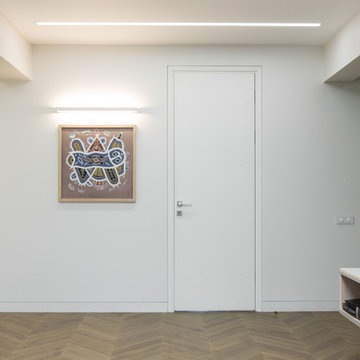Living Room Design Photos with Medium Hardwood Floors
Refine by:
Budget
Sort by:Popular Today
141 - 160 of 32,581 photos
Item 1 of 3

In the heart of the home, the great room sits under luxurious 20’ ceilings with rough hewn cladded cedar crossbeams that bring the outdoors in. A catwalk overlooks the space, which includes a beautiful floor-to-ceiling stone fireplace, wood beam ceilings, elegant twin chandeliers, and golf course views.
For more photos of this project visit our website: https://wendyobrienid.com.
Photography by Valve Interactive: https://valveinteractive.com/
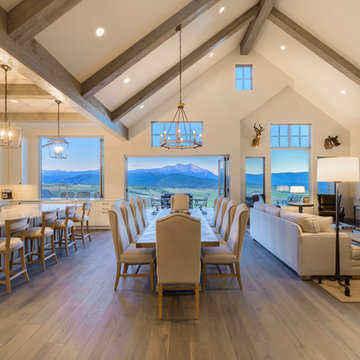
The great room serves as a hub for this home, with the guest bedrooms to the West, and the master bedroom to the East of the space. With tall ceilings, the space is comfortable, yet grand, with endless views to enjoy.

A rustic and cozy living room highlighted by a large stone fireplace built from stones found on the property. Reclaimed rustic barn timbers create ceiling coffers and the fireplace mantle.
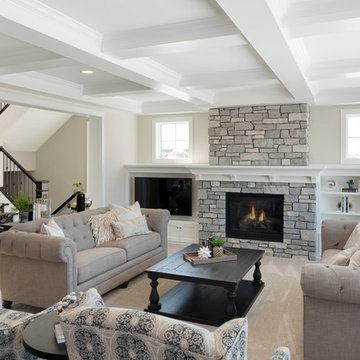
This large great room has space for two full size sofas and two chairs. The stone fireplace is the focal point of the room, flanked by two upper windows and built ins. The coffered ceiling is a custom detail which plays nicely with the location and design of the fireplace.
The cased opening frames the room while giving the space definition and still allowing for it to be open. Photography by SpaceCrafting
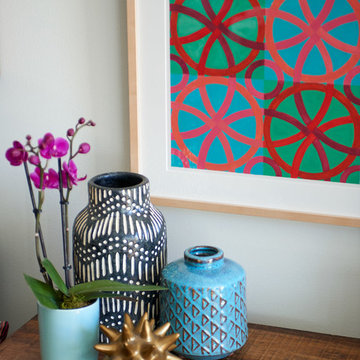
Eclectic modern living room with a media unit and art gallery wall. Reclaimed wood furniture, kilim wall hanging, and bold pillows make this room fun, functional, and colorful.
Photos by Dean J. Birinyi
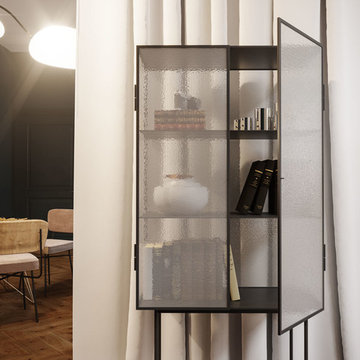
Costituito da una zona giorno, 2 camere da letto e un bagno, l’appartamento è diventato uno spazio di sperimentazione che riunisce contesto nord-europeo e origini meridionali dei padroni di casa. L’appartamento è progettato per una coppia italiana che vive a Londra. Soluzioni moderne con motivi classici del Novecento Milanese e rilievi massicci sono combinati con elementi di design anni ‘80. Il terrazzo alla veneziana riveste non il pavimento, ma l’imbottitura delle poltrone del soggiorno e i pannelli dietro alla testata del letto della camera matrimoniale. Arco metafisico e basso rilievo (tenda in gesso) creano atmosfera degli anni 30s italiani con la loro scultura femmina avvolta nella veste piegata. Un altro mondo, quello misterioso, non è solo in materia, ma nelle sensazioni anche. Superfici a specchio creano l’illusione di un secondo soggiorno, separato da una tenda in gesso. Lo stesso metodo è stato utilizzato nella stanza degli ospiti.
Domanda, confronto, contrasto, dualità? La combinazione di due fenomeni avviene anche nella palette. i colori del Nord scuri e quelli luminosi meridionale, parquet a spina di pesce e effetto seminato, la linearità di parti metalliche e la vibrante linea del tessile, la modernità e il patrimonio.
-
Небольшая, состоящая из дневной зоны, 2 спален и санузла, квартира стала экспериментальным пространством, объединяющим северо-европейский контекст и южно-европейские корни хозяев. Квартира сделана для итальянской пары, живущей в Лондоне. Современные решения с классическими мотивами Novecento Milanese и массивными рельефами соседствуют с элементами дизайна 80-х. Венецианский терраццо украшает не пол, а текстиль кресел гостиной и панели за изголовьем кровати хозяйской спальни. Метафизические арки и крупнокалиберный барельеф (гипсовая штора) задают атмосферу итальянских 30-х с их крупной женской скульптурой, обернутой в складчатые платья. Другой, загадочный, мир – не только в материи, но и в ощущениях. Зеркальные поверхности создают иллюзию второй гостиной, отделенной шторой. Тот же прием использован в гостевой комнате.
Вопрос, сравнение, контраст, дуализм? Совмещение двух явлений в любом случае имеет место и в палитре. Северные темные цвета и светлые южные, дерево и камень, линейность в металлических деталях и вибрирующая линия текстиля, современность и наследие.
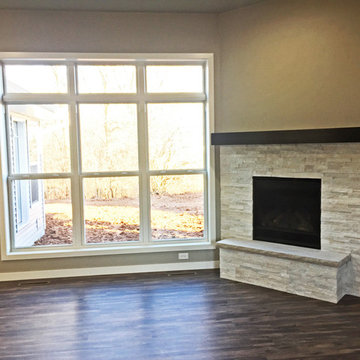
This realstone panel fireplace has a bench as well as a painted wood mantel. It is in the corner of the great room and is a gas fireplace. There is also a large window which provides natural lighting.
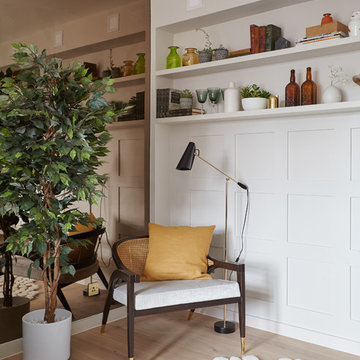
This apartment is designed by Black and Milk Interior Design. They specialise in Modern Interiors for Modern London Homes. https://blackandmilk.co.uk
Living Room Design Photos with Medium Hardwood Floors
8
